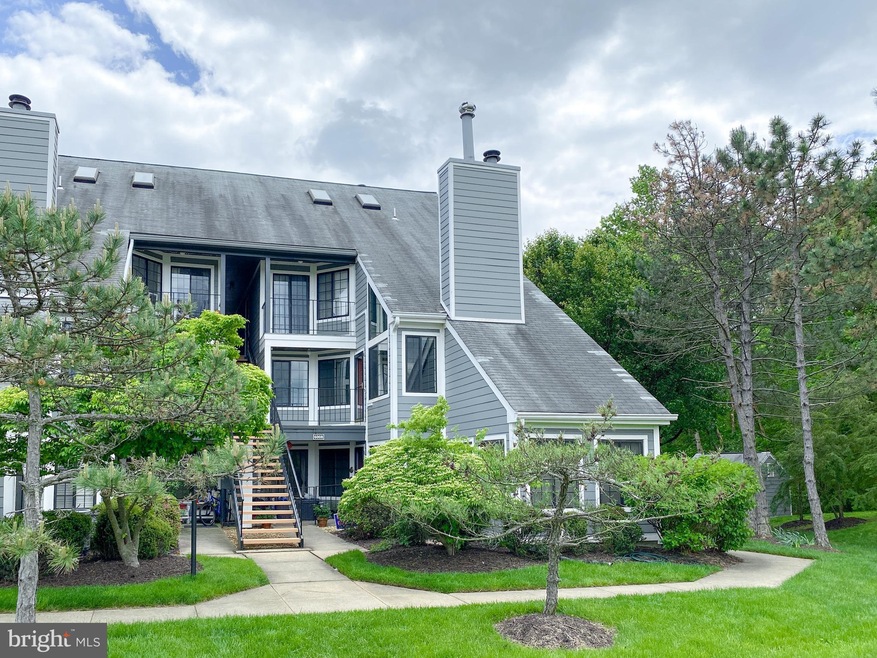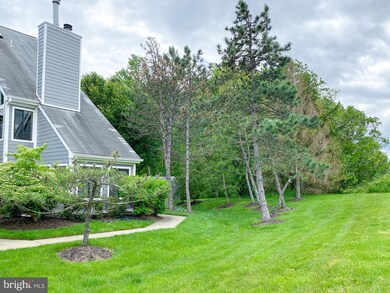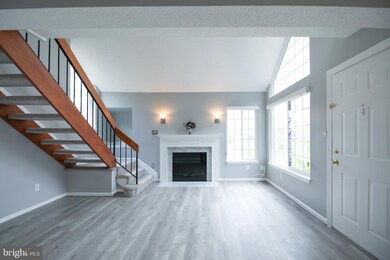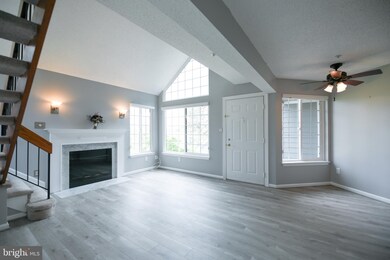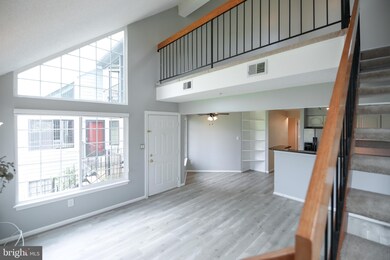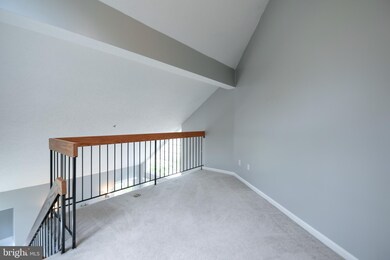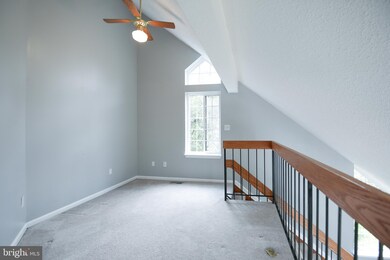
6008 Mersey Oaks Way Unit D Alexandria, VA 22315
Highlights
- Fitness Center
- Chalet
- Loft
- Open Floorplan
- Clubhouse
- Upgraded Countertops
About This Home
As of June 2020Beautifully renovated, light-filled end unit 2 bedroom, 2 bathroom condo with bonus loft features soaring ceilings and open living space perfect for entertaining. Enjoy the open kitchen outfitted with granite counters, stainless steel appliances, and stylish subway tile backsplash. Sip your morning coffee on the quaint outdoor balcony. Ascend the open staircase to the bright loft that's a perfect spot for a home office or meditation/yoga space. The master bedroom suite boasts a walk-in closet and updated bathroom with large tiled shower. The large second bathroom has been fully updated and features a double vanity and beautiful ceramic tile. A separate laundry/mud room provides storage for shoes, coats, extra household supplies, and all of life's grab-and-go accessories. Parking is a breeze in your one car garage with full driveway. Recent upgrades to the unit include new windows throughout, a new Carrier HVAC, a new hot water heater, engineered hardwood floors in the main living space, new carpeting in the bedrooms, new washer and dryer, and more. The polybutylene piping, common to this age of construction, has also been replaced. Nestled in a beautiful Kingstowne community, shops, grocery stores, and restaurants are a stone throw's away and the location is a commuter's dream. Walk or take the free shuttle the one-mile distance to Springfield Metro. Easy access to I-95/395/495 and Fairfax County Parkway. Low condo association dues include use of the community swimming pool, clubhouse, tennis court, basketball court, and meticulously maintained pet- and pedestrian-friendly green space.
Last Agent to Sell the Property
Corcoran McEnearney License #SP98378972 Listed on: 05/14/2020

Property Details
Home Type
- Condominium
Est. Annual Taxes
- $3,537
Year Built
- Built in 1991
HOA Fees
- $425 Monthly HOA Fees
Parking
- Assigned Parking Garage Space
- Garage Door Opener
Home Design
- Chalet
- Asphalt Roof
- Wood Siding
Interior Spaces
- 1,302 Sq Ft Home
- Property has 2 Levels
- Open Floorplan
- Built-In Features
- Ceiling Fan
- Marble Fireplace
- Fireplace Mantel
- Window Treatments
- Living Room
- Dining Room
- Loft
- Carpet
Kitchen
- Breakfast Area or Nook
- Electric Oven or Range
- Built-In Microwave
- Ice Maker
- Dishwasher
- Stainless Steel Appliances
- Upgraded Countertops
Bedrooms and Bathrooms
- 2 Main Level Bedrooms
- En-Suite Primary Bedroom
- En-Suite Bathroom
- Walk-In Closet
- 2 Full Bathrooms
- Bathtub with Shower
Laundry
- Laundry in unit
- Electric Dryer
- Washer
Utilities
- Forced Air Heating and Cooling System
- Vented Exhaust Fan
- Electric Water Heater
Listing and Financial Details
- Assessor Parcel Number 0912 18 0003D
Community Details
Overview
- Association fees include common area maintenance, exterior building maintenance, insurance, management, reserve funds, snow removal, trash, water, pool(s), lawn care side, lawn care rear, lawn care front, recreation facility
- Low-Rise Condominium
- Tiers Ii At Manchester Lakes Condos, Phone Number (703) 924-5900
- Tiers At Manchester Lakes Community
- Tiers Of Manchester Lakes Subdivision
Amenities
- Common Area
- Clubhouse
Recreation
- Tennis Courts
- Community Basketball Court
- Community Playground
- Fitness Center
- Community Pool
Pet Policy
- Dogs and Cats Allowed
Similar Homes in the area
Home Values in the Area
Average Home Value in this Area
Property History
| Date | Event | Price | Change | Sq Ft Price |
|---|---|---|---|---|
| 06/09/2020 06/09/20 | Sold | $375,000 | -1.3% | $288 / Sq Ft |
| 05/23/2020 05/23/20 | Pending | -- | -- | -- |
| 05/14/2020 05/14/20 | For Sale | $379,990 | +17.0% | $292 / Sq Ft |
| 07/20/2015 07/20/15 | Sold | $324,900 | 0.0% | $250 / Sq Ft |
| 05/25/2015 05/25/15 | Pending | -- | -- | -- |
| 05/13/2015 05/13/15 | For Sale | $324,900 | -- | $250 / Sq Ft |
Tax History Compared to Growth
Agents Affiliated with this Home
-
Wendy Santantonio

Seller's Agent in 2020
Wendy Santantonio
McEnearney Associates
(703) 625-8802
1 in this area
94 Total Sales
-
Carmen Carter-Howell

Buyer's Agent in 2020
Carmen Carter-Howell
Samson Properties
(703) 932-0007
4 in this area
88 Total Sales
Map
Source: Bright MLS
MLS Number: VAFX1128052
- 7013 Birkenhead Place Unit F
- 7000 Gatton Square
- 6904 Mary Caroline Cir Unit L
- 6902K Mary Caroline Cir Unit 6902K
- 6913B Sandra Marie Cir Unit B
- 6204B Redins Dr
- 5966 Wescott Hills Way
- 6914 Ellingham Cir Unit C
- 6154 Joust Ln
- 6949 Banchory Ct
- 6905 Victoria Dr Unit 6905-L
- 6905 Victoria Dr Unit A
- 7005 Bentley Mill Place
- 6904 I Victoria Dr Unit I
- 6758 Edge Cliff Dr
- 7212 Lensfield Ct
- 6921 Victoria Dr Unit I
- 7228 Lensfield Ct
- 6919 Victoria Dr
- 7044 Fieldhurst Ct
