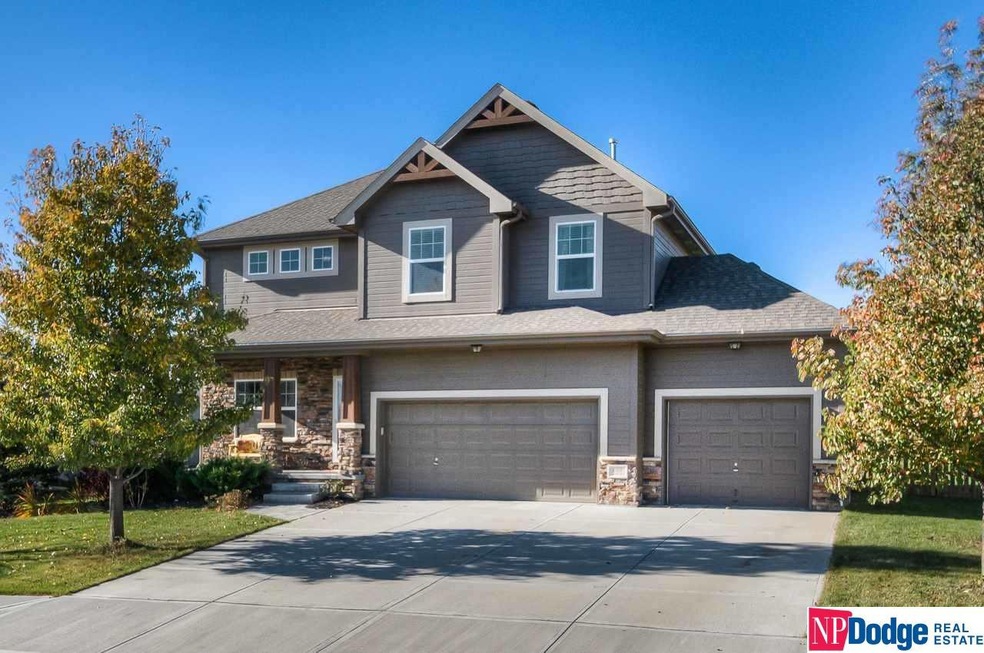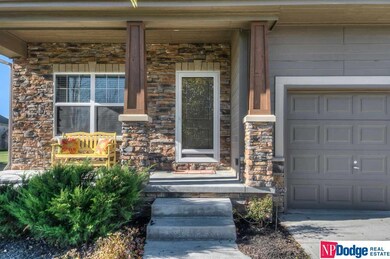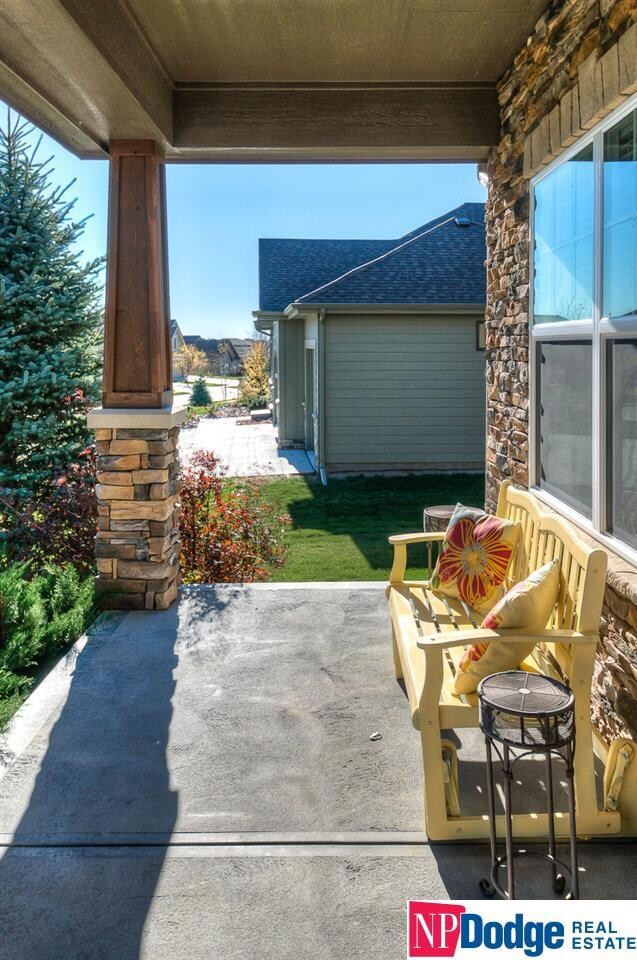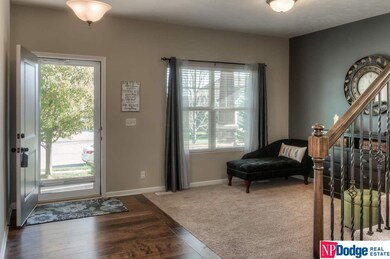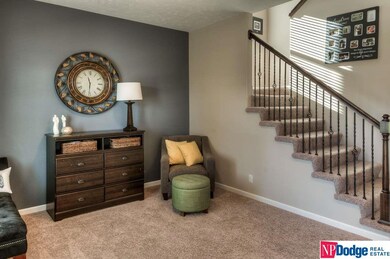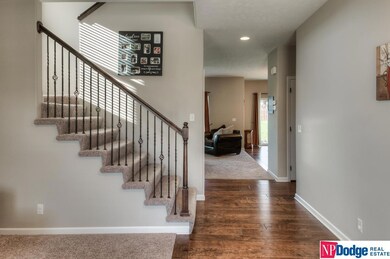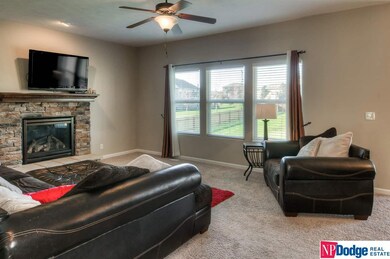
Estimated Value: $464,404 - $509,000
Highlights
- Spa
- Wood Flooring
- No HOA
- Whitetail Creek Elementary School Rated A-
- Whirlpool Bathtub
- 3 Car Attached Garage
About This Home
As of March 2016This former model has all the bells and whistles! Granite, Birch, Hardwoods and walk-in pantry in the Kitchen. Mudroom/dropzone, 4 spacious bedrooms, 2nd floor laundry and a 2nd floor media/flexroom make this home a true find! Professionally landscaped, fully fenced 184 ft. deep lot to boot! Lower level has egress window for possible 5th br and a rough in for a bath. Great location, close to park. Don’t pass this one up!
Last Agent to Sell the Property
BHHS Ambassador Real Estate Brokerage Phone: 402-968-4293 License #0970550 Listed on: 01/29/2016

Home Details
Home Type
- Single Family
Est. Annual Taxes
- $6,156
Year Built
- Built in 2012
Lot Details
- Lot Dimensions are 76.33 x 184.43 x 110.52 x 155.59
- Property is Fully Fenced
- Vinyl Fence
- Level Lot
- Sprinkler System
Parking
- 3 Car Attached Garage
Home Design
- Composition Roof
- Hardboard
- Stone
Interior Spaces
- 2,393 Sq Ft Home
- 2-Story Property
- Ceiling height of 9 feet or more
- Ceiling Fan
- Window Treatments
- Family Room with Fireplace
- Dining Area
- Basement
- Basement Windows
Kitchen
- Oven
- Microwave
- Dishwasher
Flooring
- Wood
- Wall to Wall Carpet
Bedrooms and Bathrooms
- 4 Bedrooms
- Dual Sinks
- Whirlpool Bathtub
- Shower Only
Outdoor Features
- Spa
- Covered Deck
- Patio
Schools
- Whitetail Creek Elementary School
- Gretna Middle School
- Gretna High School
Utilities
- Humidifier
- Forced Air Heating and Cooling System
- Heating System Uses Gas
- Cable TV Available
Community Details
- No Home Owners Association
- Falling Waters Subdivision
Listing and Financial Details
- Assessor Parcel Number 1037781748
- Tax Block 60
Ownership History
Purchase Details
Home Financials for this Owner
Home Financials are based on the most recent Mortgage that was taken out on this home.Purchase Details
Home Financials for this Owner
Home Financials are based on the most recent Mortgage that was taken out on this home.Purchase Details
Home Financials for this Owner
Home Financials are based on the most recent Mortgage that was taken out on this home.Similar Homes in the area
Home Values in the Area
Average Home Value in this Area
Purchase History
| Date | Buyer | Sale Price | Title Company |
|---|---|---|---|
| Greenhagen Benny Joe | $278,000 | None Available | |
| Shannon Jason Scott | $247,000 | None Available | |
| Pine Crest Homes Llc | $27,000 | Btc |
Mortgage History
| Date | Status | Borrower | Loan Amount |
|---|---|---|---|
| Open | Greenhagen Benny Joe | $251,602 | |
| Closed | Greenhagen Benny Joe | $272,964 | |
| Previous Owner | Shannon Jason Scott | $217,500 | |
| Previous Owner | Shannon Jason Scott | $219,000 | |
| Previous Owner | Pine Crest Homes Llc | $200,000 |
Property History
| Date | Event | Price | Change | Sq Ft Price |
|---|---|---|---|---|
| 03/31/2016 03/31/16 | Sold | $278,000 | -2.5% | $116 / Sq Ft |
| 03/02/2016 03/02/16 | Pending | -- | -- | -- |
| 01/29/2016 01/29/16 | For Sale | $285,000 | +15.7% | $119 / Sq Ft |
| 01/31/2014 01/31/14 | Sold | $246,250 | +2.9% | $103 / Sq Ft |
| 08/04/2013 08/04/13 | Pending | -- | -- | -- |
| 01/02/2013 01/02/13 | For Sale | $239,250 | -- | $101 / Sq Ft |
Tax History Compared to Growth
Tax History
| Year | Tax Paid | Tax Assessment Tax Assessment Total Assessment is a certain percentage of the fair market value that is determined by local assessors to be the total taxable value of land and additions on the property. | Land | Improvement |
|---|---|---|---|---|
| 2023 | $8,216 | $317,000 | $50,200 | $266,800 |
| 2022 | $9,021 | $317,000 | $50,200 | $266,800 |
| 2021 | $8,863 | $317,000 | $50,200 | $266,800 |
| 2020 | $8,896 | $317,000 | $50,200 | $266,800 |
| 2019 | $7,779 | $273,800 | $50,200 | $223,600 |
| 2018 | $7,731 | $273,800 | $50,200 | $223,600 |
| 2017 | $7,730 | $273,800 | $50,200 | $223,600 |
| 2016 | $6,878 | $242,500 | $35,000 | $207,500 |
| 2015 | $6,156 | $242,500 | $35,000 | $207,500 |
| 2014 | $6,156 | $221,400 | $35,000 | $186,400 |
Agents Affiliated with this Home
-
Wendy Welch

Seller's Agent in 2016
Wendy Welch
BHHS Ambassador Real Estate
(402) 968-4293
122 Total Sales
-
Lisa Czerwinski

Buyer's Agent in 2016
Lisa Czerwinski
NP Dodge Real Estate Sales, Inc.
(402) 630-0809
16 Total Sales
-
Jeff Elsberry

Seller's Agent in 2014
Jeff Elsberry
NP Dodge Real Estate Sales, Inc.
(402) 690-0900
55 Total Sales
-
Oscar Barrera

Buyer's Agent in 2014
Oscar Barrera
Better Homes and Gardens R.E.
(402) 201-6179
241 Total Sales
Map
Source: Great Plains Regional MLS
MLS Number: 21601439
APN: 3778-1748-10
- 19464 Washington Cir
- 19459 Washington Cir
- 19401 Laci St
- 19518 X St
- 4549 S 203rd St
- 4505 S 203rd St
- 4538 S 203rd St
- 4522 S 203rd St
- 6104 S 193rd St
- 6107 S 197th St
- 6122 S 193rd St
- 6011 S 193rd St
- 19970 Cinnamon St
- 19602 W St
- 19821 V St Unit Lot 35
- 6205 S 193rd St
- 6233 S 193rd St
- 20119 U St
- 20113 U St Unit Lot 113
- 19814 Cinnamon St
- 6008 S 194th Ave
- 6104 S 194th Ave
- 6002 S 194th Ave
- 6009 S 195th St
- 6003 S 195th St
- 19458 Washington Cir
- 6009 S 194th Ave
- 19452 Washington Cir
- 6003 S 194th Ave
- 6015 S 195th St
- 6105 S 194th Ave
- 6111 S 194th Ave
- 19460 Y St
- 19466 Y St
- 19454 Y St
- 6021 S 195th St
- 6117 S 194th Ave
- 19472 Y St
- 19376 Y St
- 19470 Washington Cir
