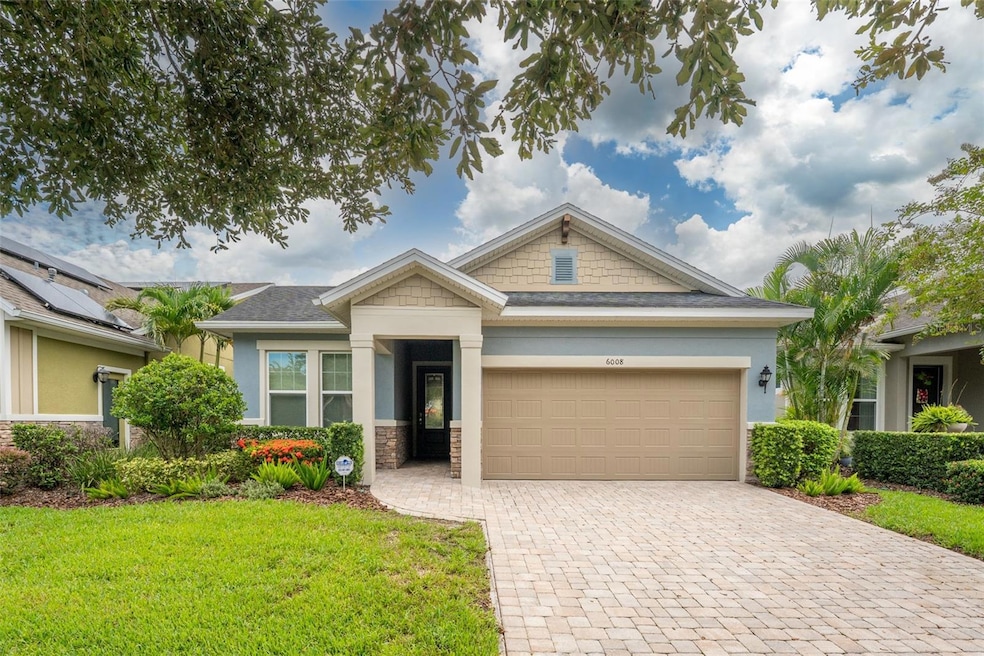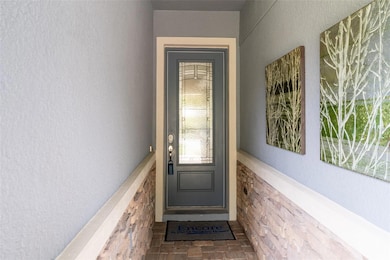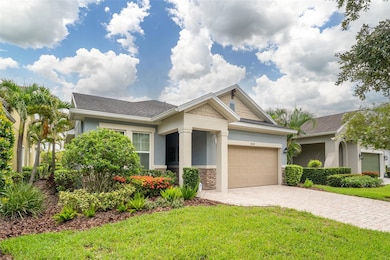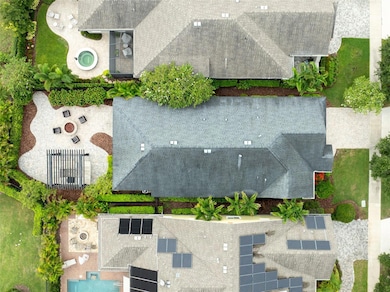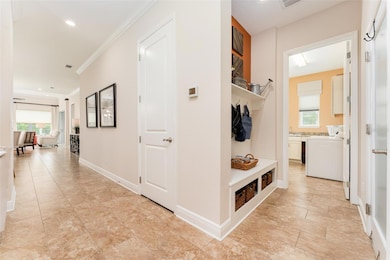6008 Thrushwood Rd Lithia, FL 33547
FishHawk Ranch NeighborhoodEstimated payment $3,722/month
Highlights
- Fitness Center
- Gated Community
- Craftsman Architecture
- Active Adult
- Open Floorplan
- Clubhouse
About This Home
NEW PRICE!! Get ready to be Impressed with this beautiful former David Weekly Model home in the 55 & better gated community of Encore in Fishhawk Ranch West. Upon arrival you will notice the lush landscaping, pavered driveway & the pleasing Front Elevation. As you step through the leaded glass front door you will take in the finer details of the home such as staggered tile flooring that flows seamlessly throughout the home with carpet in the front bedroom, quality window treatments, abundant crown molding, 5 1/4" baseboards & 8 foot interior doors. The open split floorplan is well designed with a second bedroom & full bath at the front of the home featuring a California Closet organizer in the closet, a den/study or flex space near the entryway with the main living area towards the back of the home. The delightful kitchen features classic cream wood 42" cabinetry with crown with a partial area extending to the ceiling with glass fronts at the top to display your beautiful treasures, soft close cabinets & drawers, SS appliances, including gas range, microwave, dishwasher, refrigerator, wine chiller, elegant tile backsplash, pendant lighting, stone counter tops, an expansive center island with seating, additional cabinetry & serving area with a window that brings in the natural light. The kitchen is open to the dining area & family room making entertaining guests easy & fun. The spacious primary suite is located at the back of the home enhanced with black out shades & draperies, decorative coffered ceiling & California Closet organizers in walk-in closet. The EnSuite bath features wood cabinetry, Stone tops, large walk in shower with gorgeous decorative tile extending to the ceiling & dual sinks with a window in between. The outdoor living space is to die for!! The covered back patio with a fixed screen on one side & a motorized screen across the back overlooks the lushly landscaped, private fenced backyard boasting an outdoor kitchen with a gas grill, side burner & abundant seating around the stone counter topped bar. The pergola finishes the outdoor kitchen with enchanting string lighting that captures the ambience of this inviting living space. Can't forget to mention the firepit with natural gas to complete the perfect outdoor experience all with brick paved flooring. The entry to the laundry room features a handy drop space. The laundry room has a window, utility sink, washer, dryer & a convenient folding table. The two car garage features a staircase entrance to a large attic space with flooring for extra walk in storage. The garage also has 220 amp for a future EV charger. Some of the homes furnishings may convey with a sale. This impeccable home has always been smoke and pet free. You will never lack in things to do in Encore!! This home is conveniently located across the street from The Oasis Club featuring a resort style pool & spa, pickle ball, bocce ball, basketball court, entertainment room, outdoor gathering spaces with TV's, grilling area, firepit, bar & large catering space, fitness center, workout & card rooms that are all enhanced by a full time Lifestyle Director. The HOA fees include lawn maintenance, Spectrum High Speed Internet & Premium Cable. The owners in Encore can also enjoy the amenities in Fishhawk West that include pool, splash pad, the Lake House overlooking Lake Hutto with fitness center & game room as well as biking & walking trails. All of this & more. Start living your dream today!!
Listing Agent
RE/MAX REALTY UNLIMITED Brokerage Phone: 813-684-0016 License #3020009 Listed on: 08/29/2025

Home Details
Home Type
- Single Family
Est. Annual Taxes
- $8,177
Year Built
- Built in 2016
Lot Details
- 6,462 Sq Ft Lot
- Lot Dimensions are 45x143.6
- Southwest Facing Home
- Fenced
- Mature Landscaping
- Private Lot
- Level Lot
- Irrigation Equipment
- Landscaped with Trees
- Property is zoned PD
HOA Fees
Parking
- 2 Car Attached Garage
- Garage Door Opener
- Driveway
Home Design
- Craftsman Architecture
- Slab Foundation
- Shingle Roof
- Block Exterior
- Stucco
Interior Spaces
- 1,844 Sq Ft Home
- 1-Story Property
- Open Floorplan
- Crown Molding
- Coffered Ceiling
- High Ceiling
- Ceiling Fan
- Pendant Lighting
- Double Pane Windows
- Low Emissivity Windows
- Shade Shutters
- Shades
- Drapes & Rods
- Sliding Doors
- Family Room Off Kitchen
- Living Room
- Dining Room
- Home Office
Kitchen
- Eat-In Kitchen
- Range
- Microwave
- Dishwasher
- Wine Refrigerator
- Stone Countertops
- Solid Wood Cabinet
- Disposal
Flooring
- Carpet
- Tile
Bedrooms and Bathrooms
- 2 Bedrooms
- Split Bedroom Floorplan
- Walk-In Closet
- 2 Full Bathrooms
Laundry
- Laundry Room
- Dryer
- Washer
Home Security
- Security System Owned
- Fire and Smoke Detector
Outdoor Features
- Covered Patio or Porch
- Outdoor Kitchen
- Exterior Lighting
- Gazebo
- Rain Gutters
- Private Mailbox
Utilities
- Central Heating and Cooling System
- Heating System Uses Natural Gas
- Thermostat
- Underground Utilities
- Natural Gas Connected
- Gas Water Heater
- High Speed Internet
- Cable TV Available
Listing and Financial Details
- Visit Down Payment Resource Website
- Legal Lot and Block 4 / 79
- Assessor Parcel Number U-25-30-20-A0R-000079-00004.0
- $1,858 per year additional tax assessments
Community Details
Overview
- Active Adult
- Association fees include cable TV, pool, escrow reserves fund, internet, management, private road, recreational facilities
- Rizzetta & Company Gina Caldren/Pam Cook Association, Phone Number (813) 994-1001
- Fishhawk Ranch West HOA, Phone Number (813) 515-5933
- Built by David Weekly
- Fishhawk Ranch West Ph 3A Subdivision
- The community has rules related to deed restrictions
- Electric Vehicle Charging Station
Recreation
- Community Basketball Court
- Pickleball Courts
- Recreation Facilities
- Fitness Center
- Community Pool
- Community Spa
Additional Features
- Clubhouse
- Gated Community
Map
Home Values in the Area
Average Home Value in this Area
Tax History
| Year | Tax Paid | Tax Assessment Tax Assessment Total Assessment is a certain percentage of the fair market value that is determined by local assessors to be the total taxable value of land and additions on the property. | Land | Improvement |
|---|---|---|---|---|
| 2024 | $8,177 | $357,452 | -- | -- |
| 2023 | $7,807 | $337,522 | $0 | $0 |
| 2022 | $7,626 | $327,691 | $93,182 | $234,509 |
| 2021 | $7,294 | $264,879 | $76,542 | $188,337 |
| 2020 | $7,076 | $256,242 | $69,887 | $186,355 |
| 2019 | $7,254 | $251,639 | $73,214 | $178,425 |
| 2018 | $6,710 | $247,182 | $0 | $0 |
| 2017 | $6,364 | $226,238 | $0 | $0 |
| 2016 | $2,566 | $38,271 | $0 | $0 |
| 2015 | -- | $6,462 | $0 | $0 |
Property History
| Date | Event | Price | List to Sale | Price per Sq Ft |
|---|---|---|---|---|
| 11/25/2025 11/25/25 | Pending | -- | -- | -- |
| 11/03/2025 11/03/25 | Price Changed | $479,950 | -1.0% | $260 / Sq Ft |
| 10/05/2025 10/05/25 | Price Changed | $485,000 | -2.0% | $263 / Sq Ft |
| 08/29/2025 08/29/25 | For Sale | $495,000 | -- | $268 / Sq Ft |
Purchase History
| Date | Type | Sale Price | Title Company |
|---|---|---|---|
| Warranty Deed | $390,000 | Town Square Title Ltd |
Mortgage History
| Date | Status | Loan Amount | Loan Type |
|---|---|---|---|
| Open | $308,000 | New Conventional |
Source: Stellar MLS
MLS Number: TB8418489
APN: U-25-30-20-A0R-000079-00004.0
- 6112 Plover Meadow St
- 6122 Watercolor Dr
- 13937 Swallow Hill Dr
- 6002 Sparrowhead Way
- 13915 Kingfisher Glen Dr
- 13890 Kingfisher Glen Dr
- 6012 Village Center Dr
- 6008 Watercolor Dr
- 6008 Shell Ridge Dr
- 6308 Knob Tree Dr
- 5955 Caldera Ridge Dr
- 5901 Nature Ridge Ln
- 13817 Sharp Hawk Dr
- 14302 Rolling Dune Rd
- 13826 Gentle Woods Ave
- 13822 Harvestwood Ln
- 11449 Owasee Trails Place
- 14322 Parkside Ridge Way
- 10448 River Bream Dr
- 10442 River Bream Dr
