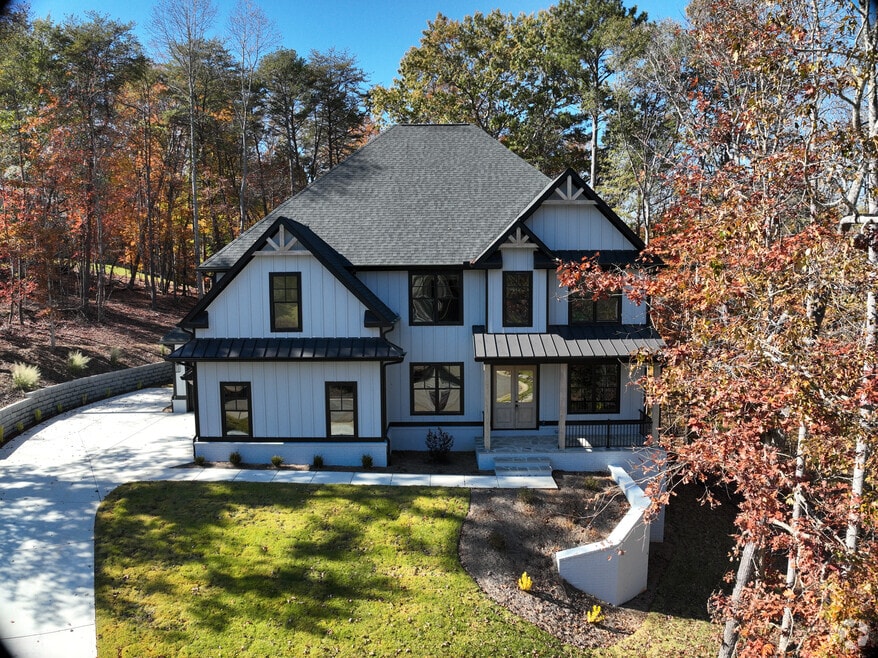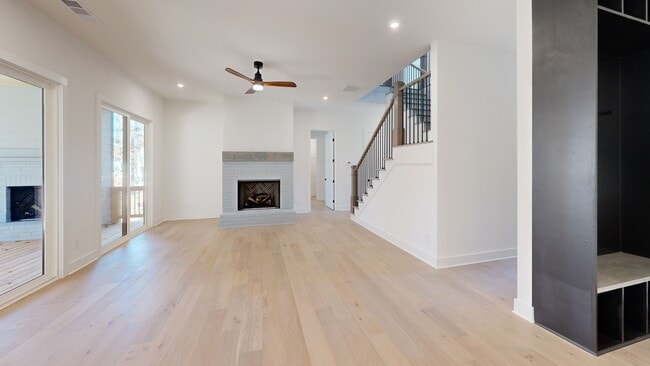Luxury Lakefront Living at Dockside Cove. Welcome to a rare opportunity for new construction property in Dockside Cove, a prestigious gated lakeside community on Lake Lanier. This luxurious 5-bedroom, 4.5-bath lakeside retreat combines modern elegance with resort-style amenities, offering both privacy and convenience. This home offers a private DEEDED boat slip, approx. 41 ft on Lake Lanier's Corps line, and sits on a cul-de-sac lot. Step outside to a large covered back deck, complete with a built-in gas fireplace, perfect for year-round entertaining. Designed to capture laidback feelings and fresh breezes, this outdoor retreat is ideal for gatherings or quiet evenings. Open floor plan with 10 foot ceilings, high-end finishes throughout, & thoughtful design touches features a chef's kitchen with quartz countertops, waterfall island, pro appliances, wine cooler, walk-in pantry & butler's pantry. Main floor includes office, guest suite complete with a private bath for visitors' comfort, & formal dinning. Oversized owner's suite boasts his & hers closets and spa-like bath with soaking tub & oversized shower. Upstairs media room, 3-car garage, tankless water heater for energy efficiency, irrigation system, and full unfinished basement - ready to be customized. Convenient GA400, downtown Gainesville, Dawsonville outlets, & the North GA mountains. Whether you're seeking a full-time residence or a weekend escape, 6008 Tradewinds Cove offers unmatched luxury, privacy, and direct lake access - designed for the most discerning buyer.






