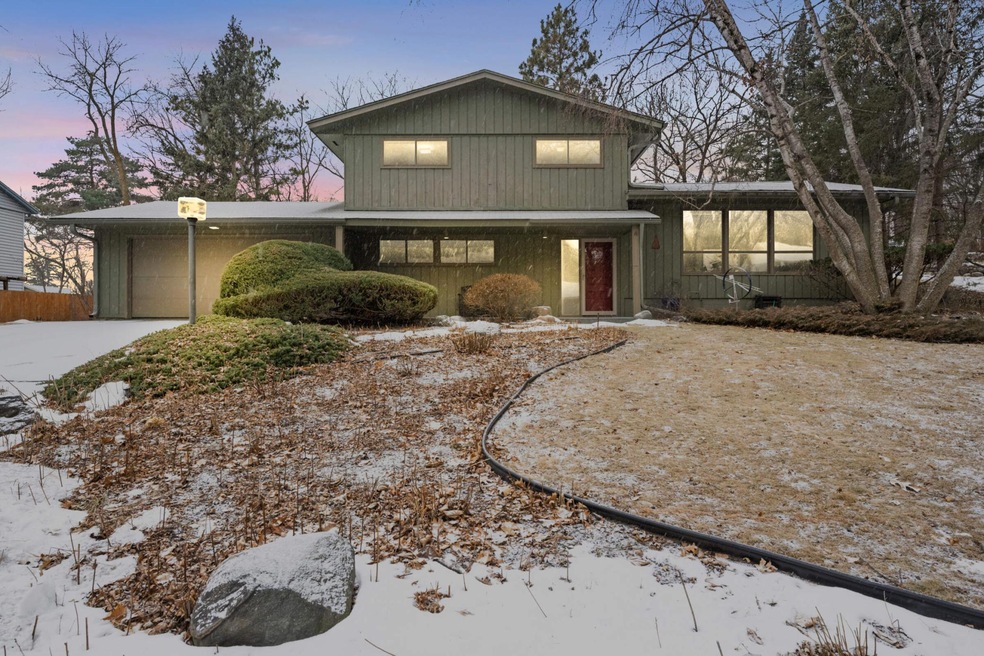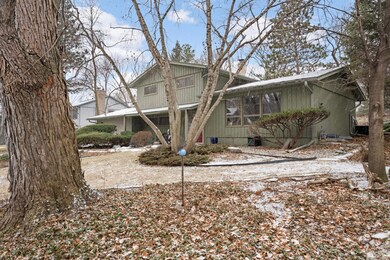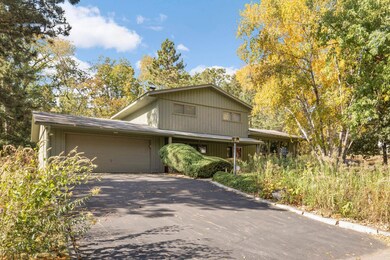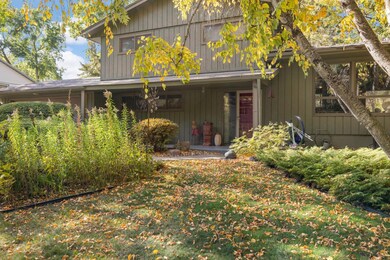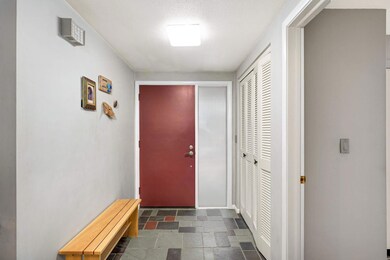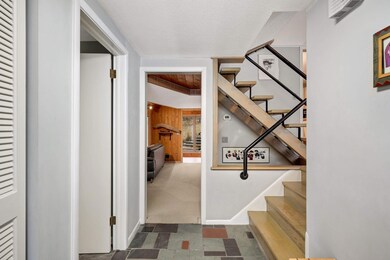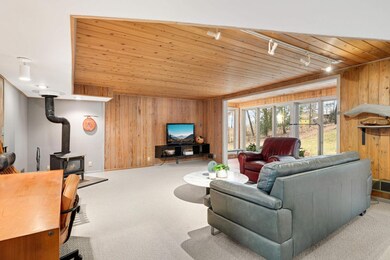
6008 Wyngate Ln Minnetonka, MN 55345
Highlights
- Sauna
- No HOA
- 2 Car Attached Garage
- Hopkins Senior High School Rated A-
- The kitchen features windows
- Living Room
About This Home
As of February 2025Layout and natural light is completely unique to the area in this 4 bed / 3 bath home on over a half acre lot in one of the very most convenient neighborhoods of Minnetonka. Mid-century feels throughout the 4 levels of this home and the living areas are truly one-of-a-kind. 3 bedrooms on one level and the primary has it's own sanctuary bath and deck overlooking the natural and very private backyard and garden space. Main level solarium is one of the best spaces you'll ever find in a home and don't miss the beautiful sauna in the lower level. Immediate access to Hwy 62 and 7, make commuting a breeze to anywhere in the Twin Cities. Go see this home today!
Home Details
Home Type
- Single Family
Est. Annual Taxes
- $4,785
Year Built
- Built in 1964
Lot Details
- 0.6 Acre Lot
- Lot Dimensions are 110x229x110x245
- Partially Fenced Property
- Wire Fence
- Irregular Lot
- Cleared Lot
Parking
- 2 Car Attached Garage
- Garage Door Opener
Home Design
- Split Level Home
Interior Spaces
- Wood Burning Fireplace
- Entrance Foyer
- Family Room with Fireplace
- Living Room
- Storage Room
Kitchen
- Range
- Dishwasher
- Disposal
- The kitchen features windows
Bedrooms and Bathrooms
- 4 Bedrooms
Laundry
- Dryer
- Washer
Finished Basement
- Basement Fills Entire Space Under The House
- Basement Storage
Utilities
- Forced Air Heating and Cooling System
- Humidifier
- 150 Amp Service
Listing and Financial Details
- Assessor Parcel Number 3311722330002
Community Details
Overview
- No Home Owners Association
- Black Oaks Subdivision
Amenities
- Sauna
Ownership History
Purchase Details
Home Financials for this Owner
Home Financials are based on the most recent Mortgage that was taken out on this home.Similar Homes in the area
Home Values in the Area
Average Home Value in this Area
Purchase History
| Date | Type | Sale Price | Title Company |
|---|---|---|---|
| Warranty Deed | $580,000 | Edina Realty Title |
Mortgage History
| Date | Status | Loan Amount | Loan Type |
|---|---|---|---|
| Open | $551,000 | New Conventional |
Property History
| Date | Event | Price | Change | Sq Ft Price |
|---|---|---|---|---|
| 02/28/2025 02/28/25 | Sold | $580,000 | +10.5% | $231 / Sq Ft |
| 01/24/2025 01/24/25 | Pending | -- | -- | -- |
| 01/15/2025 01/15/25 | For Sale | $525,000 | -- | $209 / Sq Ft |
Tax History Compared to Growth
Tax History
| Year | Tax Paid | Tax Assessment Tax Assessment Total Assessment is a certain percentage of the fair market value that is determined by local assessors to be the total taxable value of land and additions on the property. | Land | Improvement |
|---|---|---|---|---|
| 2023 | $4,785 | $403,500 | $206,900 | $196,600 |
| 2022 | $4,343 | $390,200 | $206,900 | $183,300 |
| 2021 | $4,281 | $348,700 | $188,100 | $160,600 |
| 2020 | $4,430 | $347,900 | $188,100 | $159,800 |
| 2019 | $4,091 | $341,600 | $188,100 | $153,500 |
| 2018 | $3,940 | $320,300 | $188,100 | $132,200 |
| 2017 | $4,215 | $315,000 | $176,700 | $138,300 |
| 2016 | $4,360 | $316,700 | $161,700 | $155,000 |
| 2015 | $4,236 | $302,100 | $147,000 | $155,100 |
| 2014 | -- | $276,000 | $147,000 | $129,000 |
Agents Affiliated with this Home
-
Mark O'Hern

Seller's Agent in 2025
Mark O'Hern
Edina Realty, Inc.
(612) 743-6494
113 Total Sales
-
David Bialke

Buyer's Agent in 2025
David Bialke
Keller Williams Realty Integrity Lakes
(612) 791-3620
450 Total Sales
Map
Source: NorthstarMLS
MLS Number: 6619651
APN: 33-117-22-33-0002
- 5979 Stoneybrook Dr
- 15613 Boulder Creek Dr
- 5951 Fairwood Dr
- 6250 Mallory Ln
- 15423 Boulder Creek Dr
- 6281 Ginger Dr
- 6018 Whited Ave
- 15623 Randall Ln
- 6235 Chatham Way
- 16217 Woodland Ln
- 16210 Woodland Ln
- 15501 Excelsior Blvd
- 5610 Lakeland Rd
- 6468 Kurtz Ln
- 17110 Claycross Way
- 16640 N Manor Rd
- 6285 Duck Lake Rd
- 16700 S Manor Rd
- 16629 S Manor Rd
- 16695 S Manor Rd
