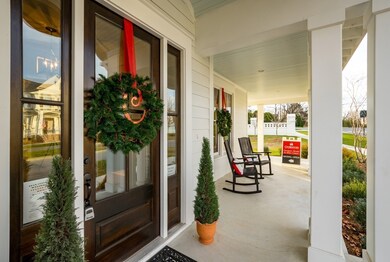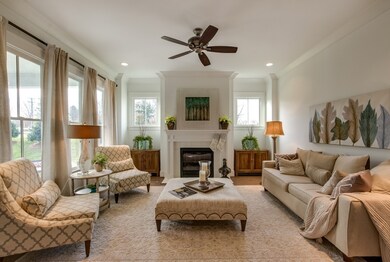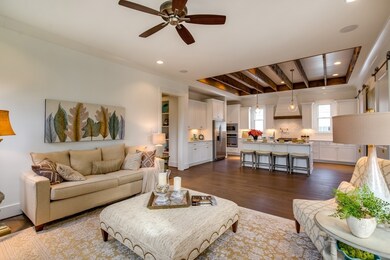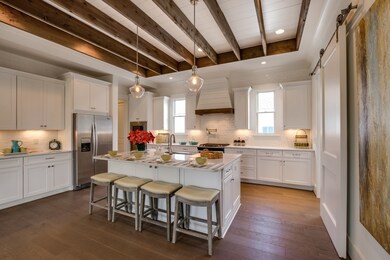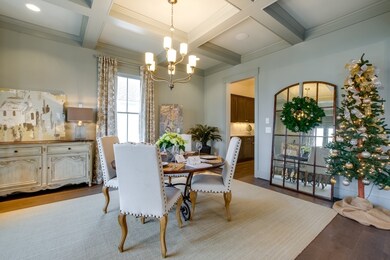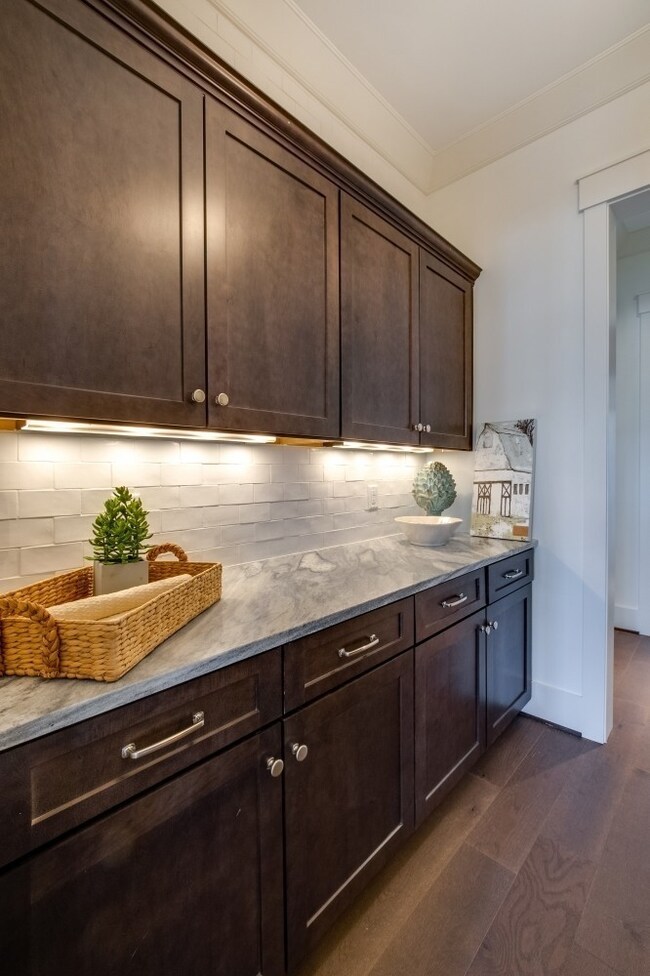
6009 Captain Freeman Pkwy Franklin, TN 37064
Goose Creek NeighborhoodEstimated Value: $1,386,863 - $1,564,000
Highlights
- Community Pool
- Double Oven
- 3 Car Attached Garage
- Oak View Elementary School Rated A
- Porch
- Walk-In Closet
About This Home
As of October 2020Celebration Home's Decorated Model is Featured in Nashville Lifestyles Magazine as BEST NEW HOME OF THE YEAR! Especially designed for Berry Farms, this Italianate Farmhouse was created by Michael Katsaitis. Enter to see the open concept with today's style of living, most of the square footage on main level, included luxurious master suite, 10' ceilings, 8' doors, front covered wrap around porch and large covered side porch, rear entry 3 car garage with longer driveway & ample walk in storage.
Last Agent to Sell the Property
Celebration Homes Brokerage Phone: 6154852828 License #254523 Listed on: 05/12/2020
Home Details
Home Type
- Single Family
Est. Annual Taxes
- $4,432
Year Built
- Built in 2017
Lot Details
- 10,019 Sq Ft Lot
- Lot Dimensions are 71.5 x 141
- Level Lot
HOA Fees
- $277 Monthly HOA Fees
Parking
- 3 Car Attached Garage
- Alley Access
- On-Street Parking
Home Design
- Shingle Roof
Interior Spaces
- 3,630 Sq Ft Home
- Property has 3 Levels
- Living Room with Fireplace
- Crawl Space
Kitchen
- Double Oven
- Microwave
- Ice Maker
- Dishwasher
- Disposal
Flooring
- Carpet
- Tile
Bedrooms and Bathrooms
- 5 Bedrooms | 2 Main Level Bedrooms
- Walk-In Closet
- 3 Full Bathrooms
Outdoor Features
- Porch
Schools
- Oak View Elementary School
- Thompson's Station Middle School
- Independence High School
Utilities
- Two cooling system units
- Two Heating Systems
- Heating System Uses Natural Gas
- Underground Utilities
Listing and Financial Details
- Tax Lot 66
- Assessor Parcel Number 094106P H 01100 00010106P
Community Details
Overview
- $500 One-Time Secondary Association Fee
- Association fees include ground maintenance, recreation facilities, trash
- Berry Farms Lot 66 Subdivision
Recreation
- Community Playground
- Community Pool
- Park
- Trails
Ownership History
Purchase Details
Home Financials for this Owner
Home Financials are based on the most recent Mortgage that was taken out on this home.Purchase Details
Similar Homes in Franklin, TN
Home Values in the Area
Average Home Value in this Area
Purchase History
| Date | Buyer | Sale Price | Title Company |
|---|---|---|---|
| Crumm Harvey Lee | $979,900 | Land Title South Inc | |
| Celebration Homes Llc | $145,000 | Mid State Title & Escrow Inc |
Mortgage History
| Date | Status | Borrower | Loan Amount |
|---|---|---|---|
| Open | Crumm Harvey Lee | $783,920 | |
| Previous Owner | Celebration Homes Llc | $144,980 | |
| Previous Owner | Gregg And Rains Buildings Group Llc | $207,000 |
Property History
| Date | Event | Price | Change | Sq Ft Price |
|---|---|---|---|---|
| 10/20/2020 10/20/20 | Sold | $979,900 | 0.0% | $270 / Sq Ft |
| 08/20/2020 08/20/20 | Pending | -- | -- | -- |
| 05/12/2020 05/12/20 | For Sale | $979,900 | -- | $270 / Sq Ft |
Tax History Compared to Growth
Tax History
| Year | Tax Paid | Tax Assessment Tax Assessment Total Assessment is a certain percentage of the fair market value that is determined by local assessors to be the total taxable value of land and additions on the property. | Land | Improvement |
|---|---|---|---|---|
| 2024 | $4,432 | $205,550 | $37,500 | $168,050 |
| 2023 | $4,432 | $205,550 | $37,500 | $168,050 |
| 2022 | $4,432 | $205,550 | $37,500 | $168,050 |
| 2021 | $4,432 | $205,550 | $37,500 | $168,050 |
| 2020 | $3,988 | $154,725 | $26,575 | $128,150 |
| 2019 | $3,988 | $154,725 | $26,575 | $128,150 |
| 2018 | $3,880 | $154,725 | $26,575 | $128,150 |
| 2017 | $661 | $154,725 | $26,575 | $128,150 |
| 2016 | $0 | $26,575 | $26,575 | $0 |
| 2015 | -- | $25,000 | $25,000 | $0 |
| 2014 | -- | $25,000 | $25,000 | $0 |
Agents Affiliated with this Home
-
Anne Rainey
A
Seller's Agent in 2020
Anne Rainey
Celebration Homes
(615) 485-2828
7 in this area
25 Total Sales
-
Scott Hudson

Buyer's Agent in 2020
Scott Hudson
Compass RE
(615) 403-1055
2 in this area
11 Total Sales
Map
Source: Realtracs
MLS Number: 2149110
APN: 106P-H-011.00
- 1020 Rural Plains Cir
- 2051 Rural Plains Cir
- 6051 Rural Plains Cir Unit 204
- 201 Swain Cir Unit 103
- 2145 Summer Hill Cir
- 2576 Goose Creek Bypass
- 209 Green Valley Blvd
- 305 Eiderdown Ct
- 203 Tom Robinson Rd
- 400 Old Peytonsville Rd
- 1440 Lewisburg Pike
- 401 Ellington Dr
- 611 Cattail Ln
- 174 Azalea Ln
- 169 Circuit Rd
- 2115 Hollydale Alley
- 3150 Long Branch Cir
- 3180 Long Branch Cir
- 3133 Long Branch Cir
- 3168 Long Branch Cir
- 6009 Captain Freeman Pkwy
- 6007 Captain Freeman Pkwy
- 6005 Captain Freeman Pkwy
- 312 Walter Roberts St
- 310 Walter Roberts St
- 6003 Captain Freeman Pkwy
- 308 Walter Roberts St
- 6010 Captain Freeman Pkwy Unit 91
- 6010 Captain Freeman Pkwy
- 6001 Captain Freeman Pkwy Lot70
- 6006 Captain Freeman Pkwy
- 306 Walter Roberts St
- 6004 Captain Freeman Pkwy
- 6002 Captain Freeman Pkwy
- 6000 Captain Freeman Pkwy
- 5013 Captain Freeman Pkwy
- 301 Walter Roberts St
- 303 Walter Roberts St
- 5011 Captain Freeman Pkwy
- 4037 General Martin Lan

