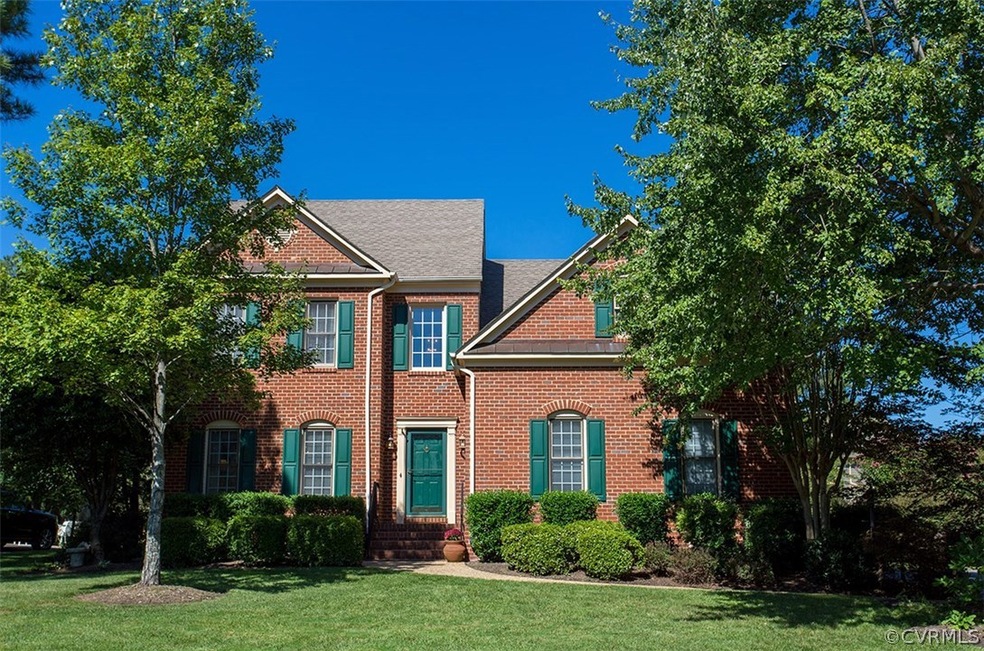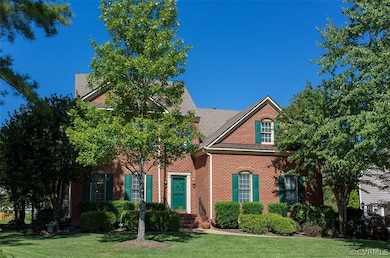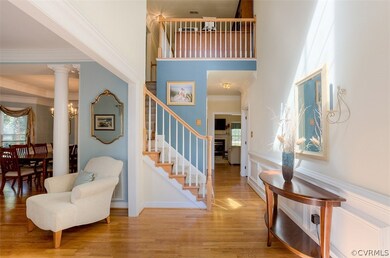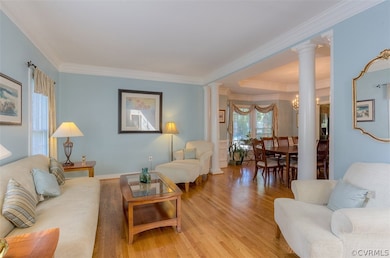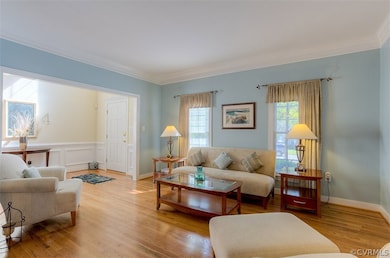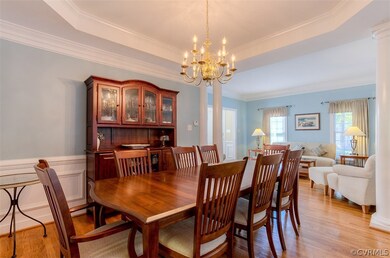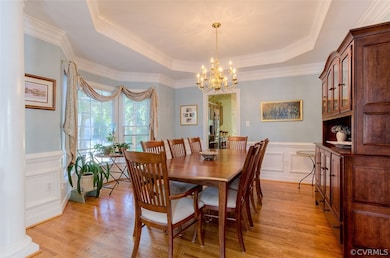
6009 Glen Abbey Dr Glen Allen, VA 23059
Wyndham NeighborhoodEstimated Value: $727,084 - $763,000
Highlights
- Fitness Center
- Lap Pool
- Clubhouse
- Shady Grove Elementary School Rated A-
- Community Lake
- Deck
About This Home
As of February 2017Stunning 5 bedroom transitional in Glen Abbey at Wyndham. FIRST FLOOR MASTER, huge family room, updated kitchen, formal rooms, half bath and laundry room make up the first level. 4 additional bedrooms, full bath and an additional room complete the second floor. Walk in and fall in love with the 2 story foyer that opens to the living room and dining room with hardwoods and beautiful moldings. The family room features vaulted ceiling, gas fireplace, fan and hardwoods. The eat-in kitchen boasts granite counters, NEW black stainless appliances, hardwoods, pantry and breakfast area with bay window. The FIRST FLOOR MASTER offers a tray ceiling, carpet, fan, walk-in and en-suite with jetted tub, separate shower and dual vanity. The 2nd level bedrooms feature carpet, closets and fans. The large 5th bedroom can also make the perfect playroom, exercise room or teen hangout! The additional 2nd level room makes a great office or finished storage room. Outside enjoy the large deck and beautifully landscaped yard with full irrigation system. There is also an attached two car garage. Wyndham amenities include pool, tennis, clubhouse, exercise room and more!
Last Agent to Sell the Property
Long & Foster REALTORS License #0225099995 Listed on: 01/04/2017

Home Details
Home Type
- Single Family
Year Built
- Built in 1997
Lot Details
- 0.25 Acre Lot
- Landscaped
- Level Lot
- Sprinkler System
HOA Fees
- $62 Monthly HOA Fees
Parking
- 2 Car Attached Garage
- Rear-Facing Garage
- Driveway
Home Design
- Transitional Architecture
- Brick Exterior Construction
- Frame Construction
- Shingle Roof
- Composition Roof
- HardiePlank Type
Interior Spaces
- 3,021 Sq Ft Home
- 2-Story Property
- Tray Ceiling
- High Ceiling
- Ceiling Fan
- Recessed Lighting
- Gas Fireplace
- Bay Window
- Separate Formal Living Room
- Crawl Space
- Storm Doors
Kitchen
- Eat-In Kitchen
- Electric Cooktop
- Stove
- Microwave
- Dishwasher
- Granite Countertops
- Disposal
Flooring
- Wood
- Carpet
- Tile
Bedrooms and Bathrooms
- 5 Bedrooms
- Primary Bedroom on Main
- Walk-In Closet
- Double Vanity
Laundry
- Dryer
- Washer
Outdoor Features
- Lap Pool
- Balcony
- Deck
- Exterior Lighting
- Stoop
Schools
- Shady Grove Elementary School
- Short Pump Middle School
- Deep Run High School
Utilities
- Forced Air Heating and Cooling System
- Heating System Uses Natural Gas
- Gas Water Heater
Listing and Financial Details
- Tax Lot 7
- Assessor Parcel Number 736-778-8038
Community Details
Overview
- Glen Abbey At Wyndham Subdivision
- Community Lake
- Pond in Community
Amenities
- Common Area
- Clubhouse
Recreation
- Tennis Courts
- Community Basketball Court
- Community Playground
- Fitness Center
- Community Pool
- Park
Ownership History
Purchase Details
Home Financials for this Owner
Home Financials are based on the most recent Mortgage that was taken out on this home.Purchase Details
Home Financials for this Owner
Home Financials are based on the most recent Mortgage that was taken out on this home.Purchase Details
Home Financials for this Owner
Home Financials are based on the most recent Mortgage that was taken out on this home.Purchase Details
Home Financials for this Owner
Home Financials are based on the most recent Mortgage that was taken out on this home.Similar Homes in Glen Allen, VA
Home Values in the Area
Average Home Value in this Area
Purchase History
| Date | Buyer | Sale Price | Title Company |
|---|---|---|---|
| Yang Likun | $450,000 | Attorney | |
| Burns Jeffrey | $369,950 | -- | |
| Donahue James F | $300,000 | -- | |
| Youngblood William C | $270,000 | -- |
Mortgage History
| Date | Status | Borrower | Loan Amount |
|---|---|---|---|
| Open | Yang Likun | $350,000 | |
| Previous Owner | Burns Jeffrey S | $175,000 | |
| Previous Owner | Burns Jeffrey S | $211,100 | |
| Previous Owner | Burns Jeffrey S | $237,600 | |
| Previous Owner | Youngblood William C | $269,950 | |
| Previous Owner | Youngblood William C | $270,000 | |
| Previous Owner | Youngblood William C | $256,500 |
Property History
| Date | Event | Price | Change | Sq Ft Price |
|---|---|---|---|---|
| 02/24/2017 02/24/17 | Sold | $450,000 | -2.0% | $149 / Sq Ft |
| 01/14/2017 01/14/17 | Pending | -- | -- | -- |
| 01/04/2017 01/04/17 | For Sale | $459,000 | -- | $152 / Sq Ft |
Tax History Compared to Growth
Tax History
| Year | Tax Paid | Tax Assessment Tax Assessment Total Assessment is a certain percentage of the fair market value that is determined by local assessors to be the total taxable value of land and additions on the property. | Land | Improvement |
|---|---|---|---|---|
| 2024 | $5,803 | $589,600 | $150,000 | $439,600 |
| 2023 | $5,012 | $589,600 | $150,000 | $439,600 |
| 2022 | $4,914 | $578,100 | $150,000 | $428,100 |
| 2021 | $4,072 | $468,100 | $110,000 | $358,100 |
| 2020 | $4,072 | $468,100 | $110,000 | $358,100 |
| 2019 | $4,072 | $468,100 | $110,000 | $358,100 |
| 2018 | $3,805 | $437,300 | $100,000 | $337,300 |
| 2017 | $3,691 | $424,300 | $100,000 | $324,300 |
| 2016 | $3,691 | $424,300 | $100,000 | $324,300 |
| 2015 | $3,691 | $424,300 | $100,000 | $324,300 |
| 2014 | $3,691 | $424,300 | $100,000 | $324,300 |
Agents Affiliated with this Home
-
Tracy Whitley

Seller's Agent in 2017
Tracy Whitley
Long & Foster
(804) 380-7808
20 in this area
118 Total Sales
-
Sarah Bice

Buyer's Agent in 2017
Sarah Bice
Sarah Bice & Associates RE
(804) 421-7777
42 in this area
247 Total Sales
Map
Source: Central Virginia Regional MLS
MLS Number: 1700294
APN: 736-778-8038
- 6005 Glen Abbey Dr
- 5900 Kelbrook Ln
- 5736 Rolling Creek Place
- 5804 Ascot Glen Dr
- 12418 Morgans Glen Cir
- 5713 Stoneacre Ct
- 5605 Hunters Glen Dr
- 12401 Wyndham Dr W
- 12453 Donahue Rd
- 12414 Donahue Rd
- 5519 Ashton Park Way
- 12109 Jamieson Place
- 12201 Keats Grove Ct
- 12105 Manor Park Dr
- 12024 Layton Dr
- 11740 Park Forest Ct
- 6807 Edgeware Ln
- 6300 Manor Park Way
- 5908 Dominion Fairways Ct
- 6113 Isleworth Dr
- 6009 Glen Abbey Dr
- 6013 Glen Abbey Dr
- 6004 Melcroft Ct
- 6017 Glen Abbey Dr
- 6000 Melcroft Ct
- 6001 Glen Abbey Dr
- 6012 Glen Abbey Dr
- 6008 Glen Abbey Dr
- 6004 Glen Abbey Dr
- 6021 Glen Abbey Dr
- 6005 Melcroft Ct
- 5900 Glen Abbey Ct
- 6000 Glen Abbey Dr
- 5901 Glen Abbey Ct
- 12425 Summer Creek Ct
- 6018 Glen Abbey Dr
- 12300 Melcroft Place
- 5904 Glen Abbey Ct
- 12201 Glen Abbey Place
- 6025 Glen Abbey Dr
