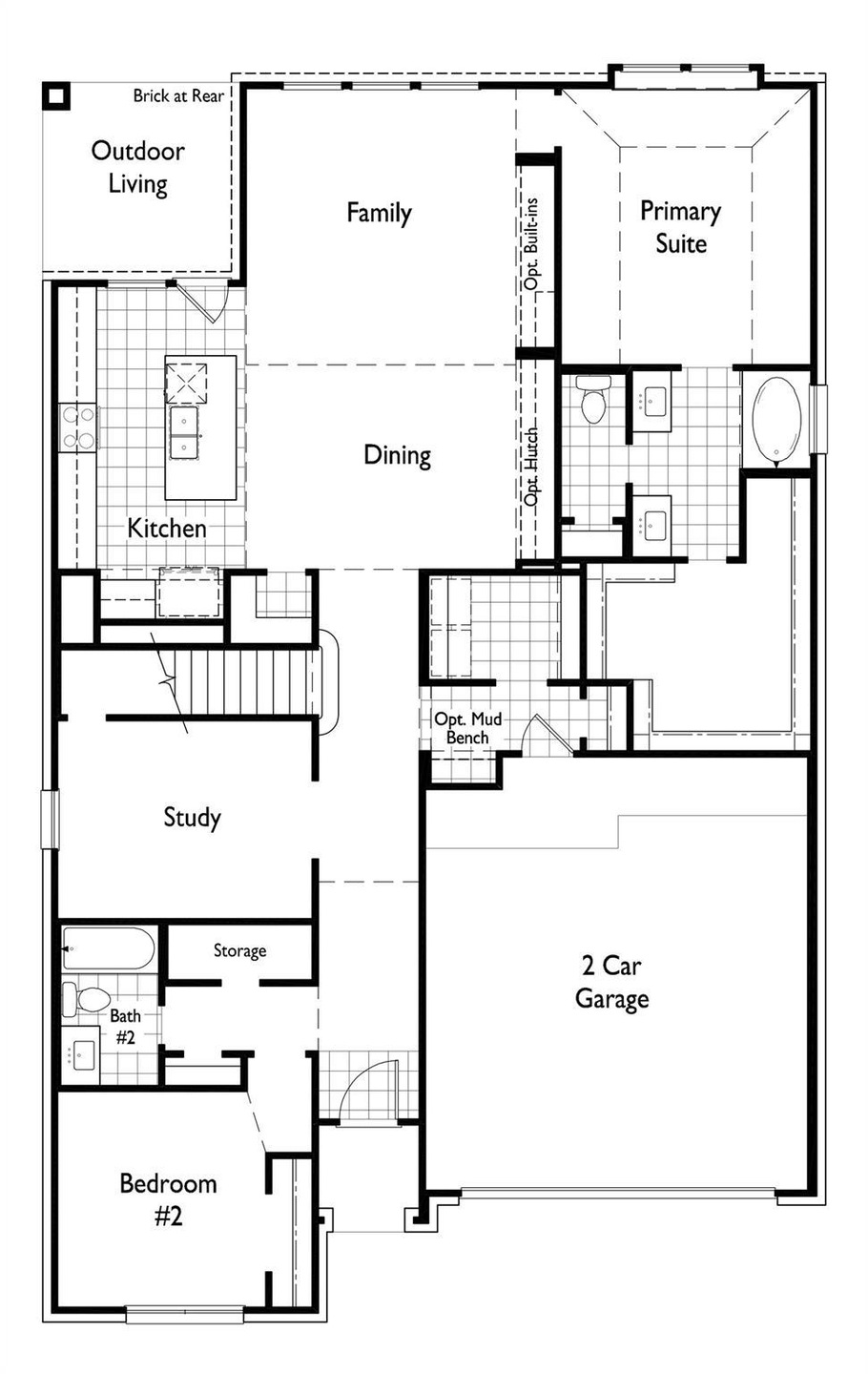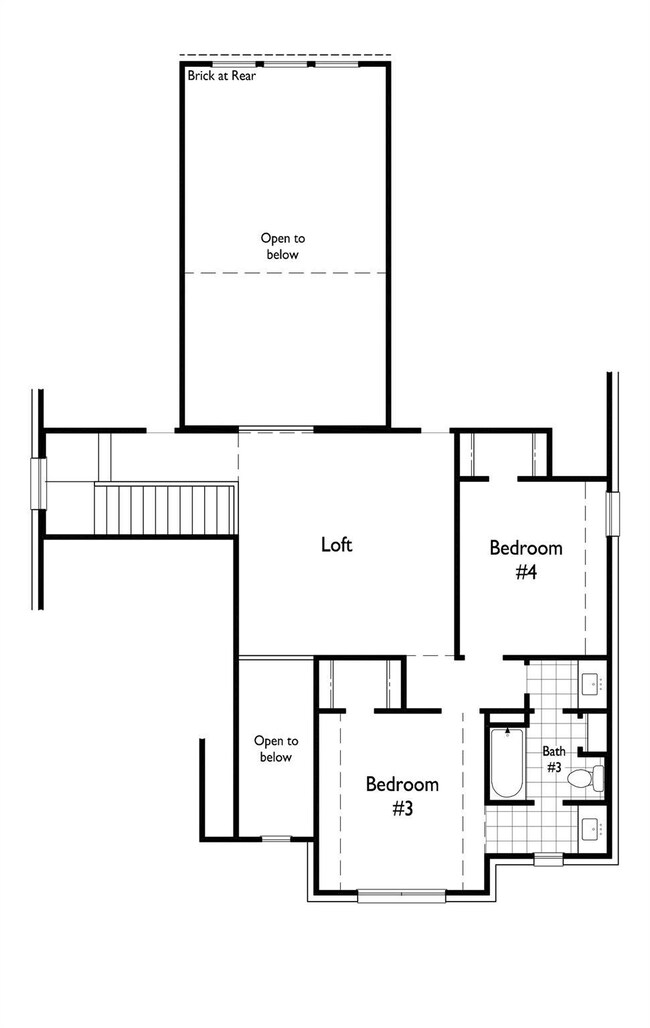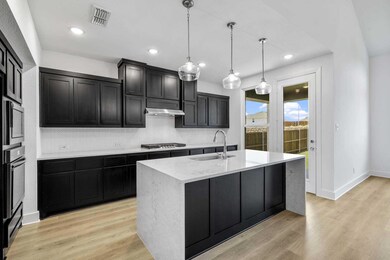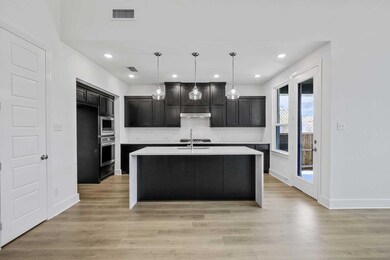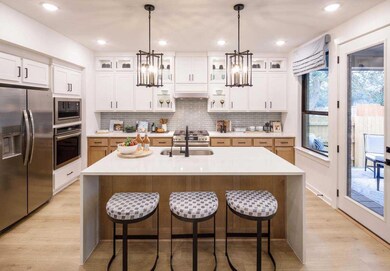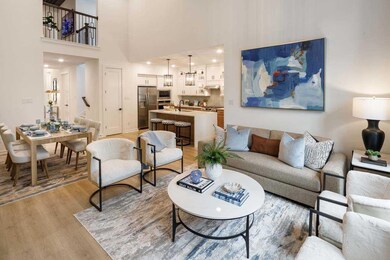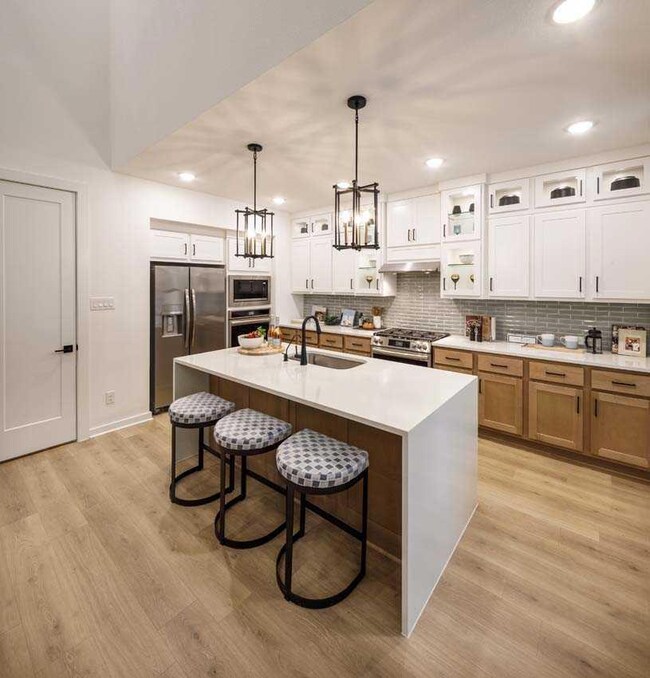
6009 Sean Paul Ln Leander, TX 78641
Parkside NeighborhoodEstimated payment $4,612/month
Highlights
- New Construction
- Open Floorplan
- Main Floor Primary Bedroom
- Florence W Stiles Middle Rated A
- Wooded Lot
- High Ceiling
About This Home
MLS# 5089060 - Built by Highland Homes - July completion! ~Highland Homes Bernini to be built home featuring 4 beds, 3 bath, study and loft. Estimated completion July 2025!
Last Listed By
Highland Homes Realty Brokerage Phone: (888) 524-3182 License #0096651 Listed on: 03/11/2025
Home Details
Home Type
- Single Family
Year Built
- Built in 2025 | New Construction
Lot Details
- 6,665 Sq Ft Lot
- Cul-De-Sac
- North Facing Home
- Sprinkler System
- Wooded Lot
- Dense Growth Of Small Trees
- Back Yard Fenced and Front Yard
HOA Fees
- $23 Monthly HOA Fees
Parking
- 2 Car Attached Garage
- Garage Door Opener
- Driveway
Home Design
- Brick Exterior Construction
- Slab Foundation
- Blown-In Insulation
- Shingle Roof
- Composition Roof
- Masonry Siding
Interior Spaces
- 2,581 Sq Ft Home
- 2-Story Property
- Open Floorplan
- Built-In Features
- Beamed Ceilings
- High Ceiling
- Ceiling Fan
- Recessed Lighting
- Double Pane Windows
- Vinyl Clad Windows
- Living Room
- Dining Room
- Storage
Kitchen
- Open to Family Room
- Built-In Electric Oven
- Built-In Oven
- Gas Cooktop
- Range Hood
- Microwave
- Plumbed For Ice Maker
- ENERGY STAR Qualified Dishwasher
- Stainless Steel Appliances
- Kitchen Island
- Quartz Countertops
- Disposal
Flooring
- Carpet
- Tile
Bedrooms and Bathrooms
- 4 Bedrooms | 2 Main Level Bedrooms
- Primary Bedroom on Main
- Walk-In Closet
- 3 Full Bathrooms
- Double Vanity
- Separate Shower
Laundry
- Laundry Room
- Washer and Electric Dryer Hookup
Home Security
- Prewired Security
- Smart Home
- Carbon Monoxide Detectors
Outdoor Features
- Covered patio or porch
Schools
- Tarvin Elementary School
- Stiles Middle School
- Rouse High School
Utilities
- Zoned Heating and Cooling
- Vented Exhaust Fan
- Heating System Uses Natural Gas
- Underground Utilities
- Municipal Utilities District for Water and Sewer
- Tankless Water Heater
Listing and Financial Details
- Assessor Parcel Number 6009 Sean Paul
- Tax Block A
Community Details
Overview
- Association fees include common area maintenance
- Kith Management Association
- Built by Highland Homes
- Parkside Peninsula Subdivision
Amenities
- Community Mailbox
Map
Home Values in the Area
Average Home Value in this Area
Property History
| Date | Event | Price | Change | Sq Ft Price |
|---|---|---|---|---|
| 03/11/2025 03/11/25 | Pending | -- | -- | -- |
| 03/11/2025 03/11/25 | For Sale | $696,093 | -- | $270 / Sq Ft |
Similar Homes in Leander, TX
Source: Unlock MLS (Austin Board of REALTORS®)
MLS Number: 5089060
- 5904 Sean Paul Ln
- 6000 Kelly Kyle Ave
- 1209 Cypress Paul St
- 1213 Cypress Paul St
- 5808 Sean Paul Ln
- 141 Chadwick Dr
- 145 Chadwick Dr
- 5600 Sean Paul Ln
- 5612 Kyle Joseph Dr
- 5608 Kyle Joseph Dr
- 5912 Kelly Kyle Ave
- 5804 Kelly Kyle Ave
- 5611 Kyle Joseph Dr
- 5611 Kyle Joseph Dr
- 5611 Kyle Joseph Dr
- 5611 Kyle Joseph Dr
- 5611 Kyle Joseph Dr
- 5611 Kyle Joseph Dr
- 5611 Kyle Joseph Dr
- 5611 Kyle Joseph Dr
