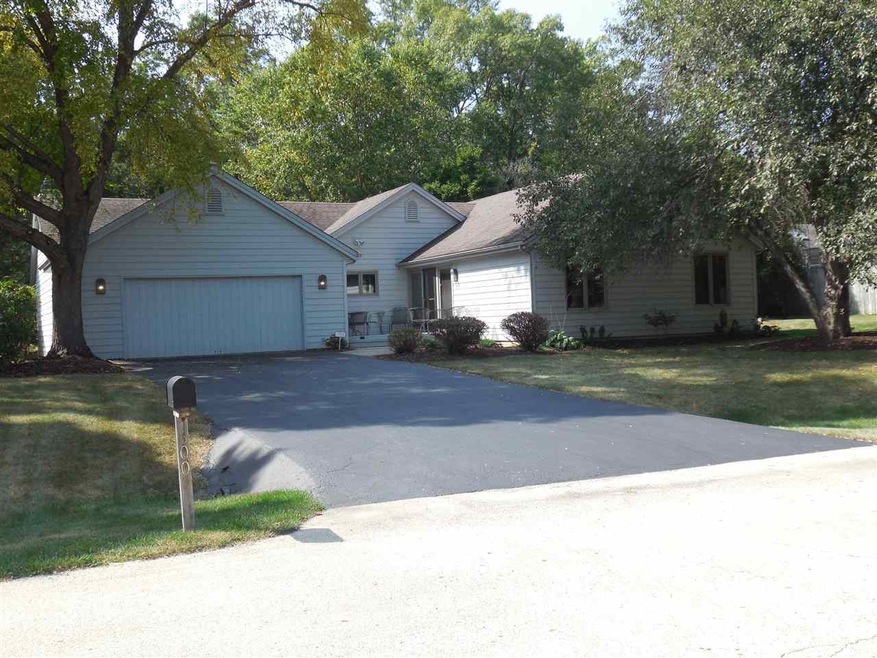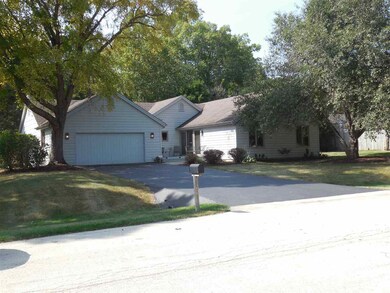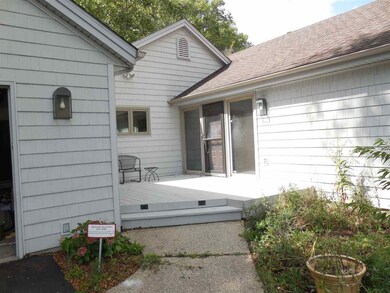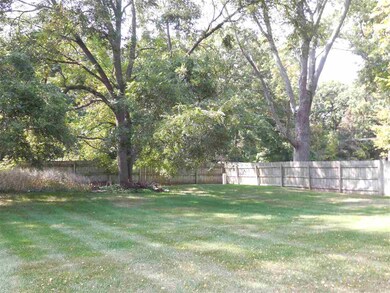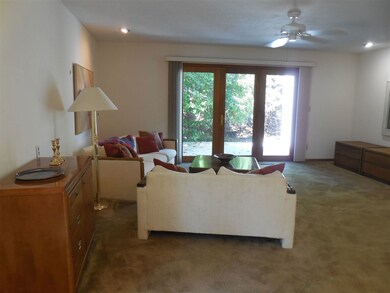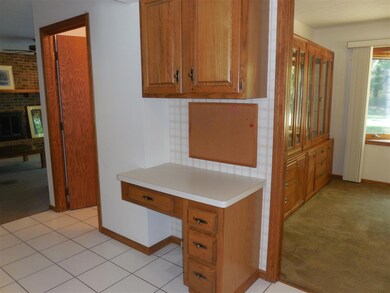
6009 Sorrel Tree Rd Rockford, IL 61107
Highlights
- Deck
- Fenced Yard
- Forced Air Heating and Cooling System
- Ranch Style House
- Home Security System
- Water Softener
About This Home
As of February 2025Spacious Ohlberg built custom home with many unique features. Home is situated on a quiet cul-d-sac with fenced in back yard for privacy which can be accessed from 3 sets of patio doors to 2 separate decks off the living room, family room and master bedroom. Master suite includes ceiling to floor built-in chests, walk in closet and full bath. Kitchen has pantry, planning desk, tile floors and recessed lighting. Large entry way with parquet flooring and open staircase to lower level. Huge wet bar in LL rec room plus an office that can be used as 4th bedroom. Some Pella windows and doors. Home is currently being prepared for an upcoming estate sale.
Last Agent to Sell the Property
Mary Forshay
Re/Max Valley Realtors License #475139945 Listed on: 09/05/2017
Home Details
Home Type
- Single Family
Est. Annual Taxes
- $4,577
Year Built
- Built in 1981
Lot Details
- 0.53 Acre Lot
- Fenced Yard
Home Design
- Ranch Style House
- Shingle Roof
- Wood Siding
Interior Spaces
- Gas Fireplace
- Home Security System
- Laundry on main level
Kitchen
- Electric Range
- Microwave
- Dishwasher
- Disposal
Bedrooms and Bathrooms
- 3 Bedrooms
Basement
- Basement Fills Entire Space Under The House
- Sump Pump
Parking
- 2 Car Garage
- Driveway
Outdoor Features
- Deck
Schools
- Brookview Elementary School
- Eisenhower Middle School
- Guilford High School
Utilities
- Forced Air Heating and Cooling System
- Heating System Uses Natural Gas
- Electric Water Heater
- Water Softener
- Septic System
Ownership History
Purchase Details
Home Financials for this Owner
Home Financials are based on the most recent Mortgage that was taken out on this home.Purchase Details
Purchase Details
Home Financials for this Owner
Home Financials are based on the most recent Mortgage that was taken out on this home.Purchase Details
Similar Homes in Rockford, IL
Home Values in the Area
Average Home Value in this Area
Purchase History
| Date | Type | Sale Price | Title Company |
|---|---|---|---|
| Warranty Deed | $275,000 | None Listed On Document | |
| Warranty Deed | $135,000 | Kelly Connor Nicholas Pc | |
| Warranty Deed | $135,000 | Title Underwriters Agency | |
| Grant Deed | $135,000 | Title Underwriters Agency | |
| Warranty Deed | $135,000 | Title Underwriters Agency |
Mortgage History
| Date | Status | Loan Amount | Loan Type |
|---|---|---|---|
| Open | $261,250 | New Conventional | |
| Previous Owner | $83,000 | New Conventional |
Property History
| Date | Event | Price | Change | Sq Ft Price |
|---|---|---|---|---|
| 02/14/2025 02/14/25 | Sold | $275,000 | -1.8% | $137 / Sq Ft |
| 01/15/2025 01/15/25 | Pending | -- | -- | -- |
| 01/07/2025 01/07/25 | For Sale | $279,900 | +107.3% | $140 / Sq Ft |
| 04/17/2018 04/17/18 | Sold | $135,000 | -12.8% | $67 / Sq Ft |
| 03/05/2018 03/05/18 | Pending | -- | -- | -- |
| 09/05/2017 09/05/17 | For Sale | $154,900 | -- | $77 / Sq Ft |
Tax History Compared to Growth
Tax History
| Year | Tax Paid | Tax Assessment Tax Assessment Total Assessment is a certain percentage of the fair market value that is determined by local assessors to be the total taxable value of land and additions on the property. | Land | Improvement |
|---|---|---|---|---|
| 2023 | $6,059 | $64,355 | $14,474 | $49,881 |
| 2022 | $5,886 | $57,521 | $12,937 | $44,584 |
| 2021 | $6,464 | $52,742 | $11,862 | $40,880 |
| 2020 | $6,411 | $49,860 | $11,214 | $38,646 |
| 2019 | $6,366 | $47,522 | $10,688 | $36,834 |
| 2018 | $4,728 | $44,786 | $10,073 | $34,713 |
| 2017 | $4,612 | $42,089 | $9,640 | $32,449 |
| 2016 | $4,577 | $41,300 | $9,459 | $31,841 |
| 2015 | $4,635 | $41,300 | $9,459 | $31,841 |
| 2014 | $4,878 | $43,144 | $11,836 | $31,308 |
Agents Affiliated with this Home
-
Allison Hawkins

Seller's Agent in 2025
Allison Hawkins
Keller Williams Realty Signature
(815) 543-4663
305 Total Sales
-
Erin Spence Paff

Seller Co-Listing Agent in 2025
Erin Spence Paff
Re/Max of Rock Valley
(815) 262-5555
147 Total Sales
-
Dave Larson

Buyer's Agent in 2025
Dave Larson
Keller Williams Realty Signature
(815) 243-9144
125 Total Sales
-
M
Seller's Agent in 2018
Mary Forshay
RE/MAX
-
Darin Spades

Buyer's Agent in 2018
Darin Spades
Keller Williams Realty Signature
(815) 601-4548
144 Total Sales
Map
Source: NorthWest Illinois Alliance of REALTORS®
MLS Number: 201705488
APN: 12-15-302-002
- 5827 Coachman Ct
- 1850 N Mulford Rd
- 1534 Coachman Dr
- 1838 Rothschild Ln
- 6485 Shiloh Close
- 5901 Churchview Dr Unit 19
- 5901 Churchview Dr
- 2202 Churchview Dr
- 5574 Knollwood Rd
- 921 Tivoli Dr
- 950 Tivoli Dr
- 891 Tivoli Dr
- 863 Tivoli Dr
- 887 Tivoli Dr
- 849 Tivoli Dr
- 825 Tivoli Dr
- 813 Tivoli Dr
- 810 Tivoli Dr
- 801 Tivoli Dr
- 1740 Sentinel Ct
