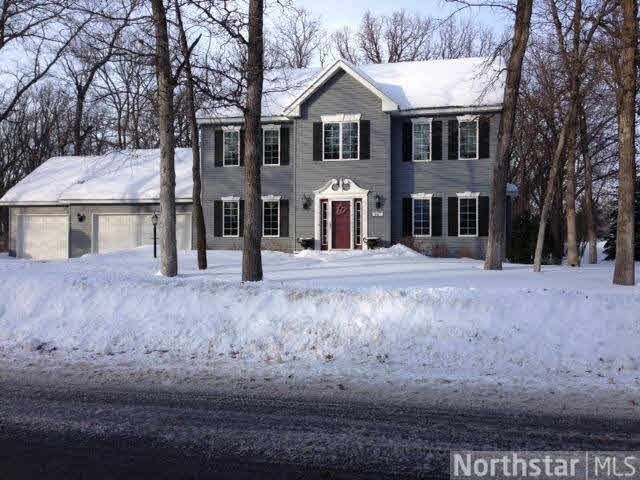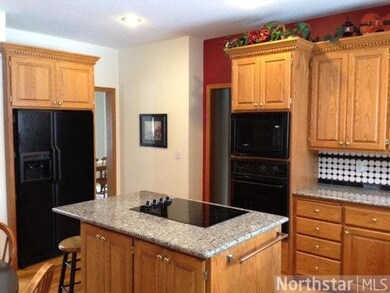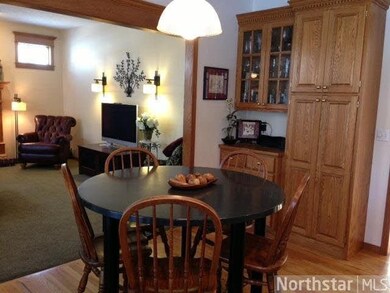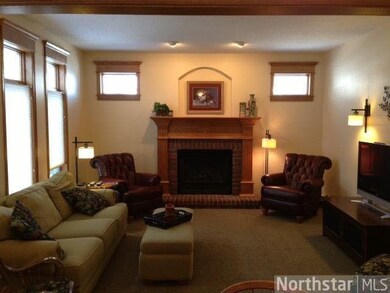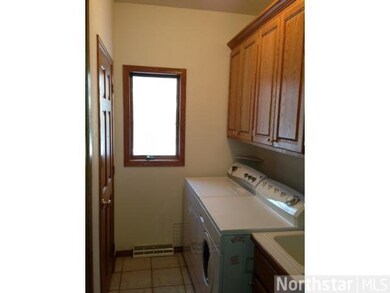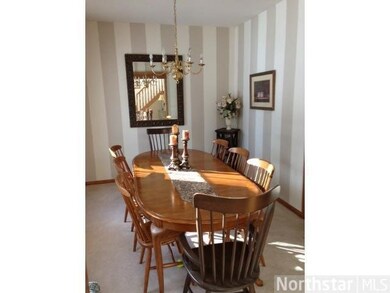
601 17th St N Sartell, MN 56377
Estimated Value: $478,000 - $509,000
Highlights
- Wood Flooring
- Corner Lot
- Fireplace
- Oak Ridge Elementary School Rated A
- Formal Dining Room
- 3 Car Attached Garage
About This Home
As of May 2014Beautiful traditional two story in Sartell! This home has a formal dining room, main floor laundry, private corner lot, four bedrooms upstairs as well as a master suite. In addition, its been immaculately maintained with beautiful finishings.
Last Agent to Sell the Property
Michelle Hollenhorst
Granite City Real Estate LLC Listed on: 02/24/2014
Co-Listed By
Robert McManus
Granite City Real Estate LLC
Last Buyer's Agent
Heidi Voigt
Edina Realty, Inc.
Home Details
Home Type
- Single Family
Est. Annual Taxes
- $6,442
Year Built
- 1997
Lot Details
- 0.45 Acre Lot
- Lot Dimensions are 115x175x11
- Corner Lot
- Landscaped with Trees
Parking
- 3 Car Attached Garage
Home Design
- Asphalt Shingled Roof
- Metal Siding
Interior Spaces
- 2-Story Property
- Ceiling Fan
- Fireplace
- Formal Dining Room
- Partially Finished Basement
- Basement Fills Entire Space Under The House
Kitchen
- Range
- Microwave
- Dishwasher
Flooring
- Wood
- Tile
Bedrooms and Bathrooms
- 4 Bedrooms
- Walk-In Closet
- Primary Bathroom is a Full Bathroom
- Bathroom on Main Level
Laundry
- Dryer
- Washer
Additional Features
- Patio
- Forced Air Heating and Cooling System
Listing and Financial Details
- Assessor Parcel Number 92568650160
Ownership History
Purchase Details
Purchase Details
Home Financials for this Owner
Home Financials are based on the most recent Mortgage that was taken out on this home.Purchase Details
Purchase Details
Purchase Details
Similar Homes in the area
Home Values in the Area
Average Home Value in this Area
Purchase History
| Date | Buyer | Sale Price | Title Company |
|---|---|---|---|
| Theisen Tyler P | $309,500 | Minnesota Secured Title | |
| Bosl Chad M,Jennifer A | $280,000 | -- | |
| Frericks | -- | -- | |
| Gohman | -- | -- | |
| Gohman | -- | -- |
Property History
| Date | Event | Price | Change | Sq Ft Price |
|---|---|---|---|---|
| 05/08/2014 05/08/14 | Sold | $280,000 | -1.7% | $113 / Sq Ft |
| 04/30/2014 04/30/14 | Pending | -- | -- | -- |
| 02/24/2014 02/24/14 | For Sale | $284,900 | -- | $115 / Sq Ft |
Tax History Compared to Growth
Tax History
| Year | Tax Paid | Tax Assessment Tax Assessment Total Assessment is a certain percentage of the fair market value that is determined by local assessors to be the total taxable value of land and additions on the property. | Land | Improvement |
|---|---|---|---|---|
| 2024 | $6,442 | $476,200 | $66,000 | $410,200 |
| 2023 | $5,690 | $459,800 | $66,000 | $393,800 |
| 2022 | $5,488 | $364,500 | $60,000 | $304,500 |
| 2021 | $4,748 | $364,500 | $60,000 | $304,500 |
| 2020 | $4,724 | $315,200 | $60,000 | $255,200 |
| 2019 | $4,418 | $307,800 | $60,000 | $247,800 |
| 2018 | $4,408 | $288,300 | $60,000 | $228,300 |
| 2017 | $4,434 | $257,400 | $50,000 | $207,400 |
| 2016 | $3,742 | $0 | $0 | $0 |
| 2015 | $3,500 | $0 | $0 | $0 |
| 2014 | -- | $0 | $0 | $0 |
Agents Affiliated with this Home
-
M
Seller's Agent in 2014
Michelle Hollenhorst
Granite City Real Estate LLC
-
R
Seller Co-Listing Agent in 2014
Robert McManus
Granite City Real Estate LLC
-
H
Buyer's Agent in 2014
Heidi Voigt
Edina Realty, Inc.
Map
Source: REALTOR® Association of Southern Minnesota
MLS Number: 4582050
APN: 92.56865.0160
- 617 17th St N
- 520 Greenview Ct
- 612 19th St N
- 1620 4th Ave N
- 1518 4th Ave N
- 1410 4th Ave N
- 354 15th St N
- 2142 Monarch Ct
- 1306 10th Ave N
- 207 12th St N
- 1028 24th St N
- 1009 24th St N
- 2404 10th Ave N
- 1036 24th St N
- 1040 24th St N
- 1000 26th Street Loop N
- 1029 24th St N
- 1004 26th Street Loop N
- 204 10th St N
- 1001 26th Street Loop N
- 601 17th St N
- 605 17th St N
- 1128 18th St N
- 1124 18th St N
- 1120 18th St N
- 1116 18th St N
- 1112 18th St N
- 1108 18th St N
- 1104 18th St N
- 1100 18th St N
- 1609 6th Ave N
- 515 17th St N
- 1125 18th St N
- 1117 18th St N
- 1113 18th St N
- 1109 18th St N
- 1105 18th St N
- 1101 18th St N
- 1703 6th Ave N
- 1703 1703 6th-Avenue-n
