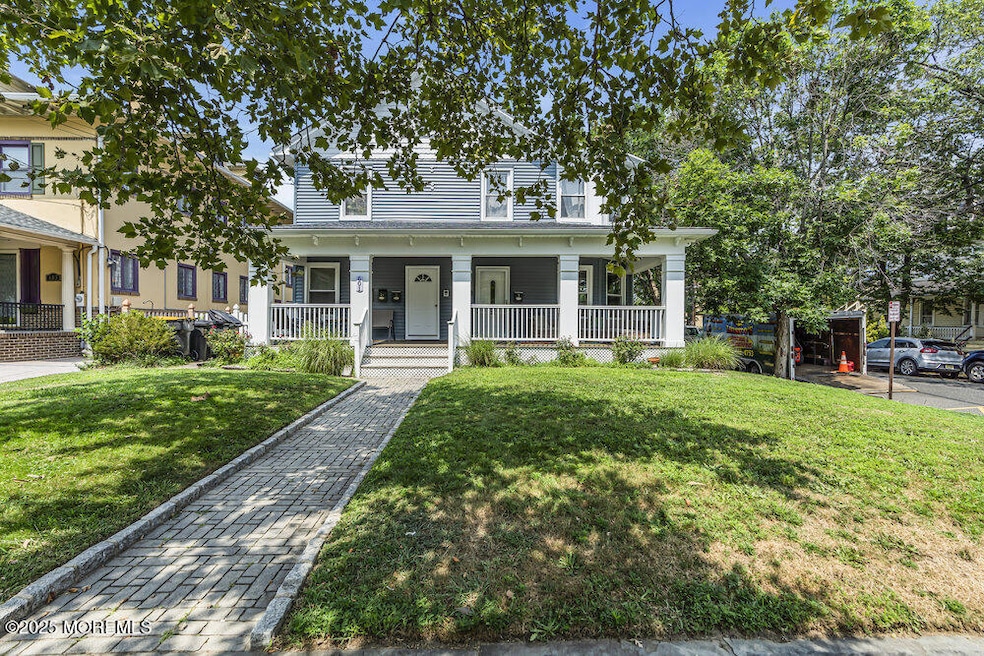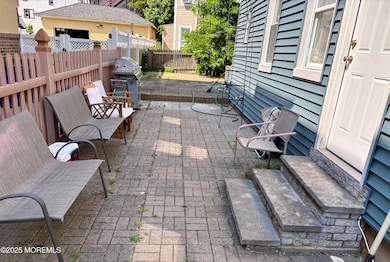601 4th Ave Unit 1 Asbury Park, NJ 07712
Highlights
- Colonial Architecture
- Furnished
- Porch
- Wood Flooring
- Thermal Windows
- 5-minute walk to Fireman's Park
About This Home
SEA HEAR NOW. Sept rental in SE Asbury w/ 3 bedms. w/ queen beds & 2 full baths (w/ an option of an extra bedrm. & bath). Expansive & bright living room, fully stocked & equipped kitchen w/ SS appl., toaster, toaster oven coffee maker, flatware & utensils.
Relax out outdoors on the open porch or private patio or walk to the
boardwalk miniature golf, pinball museum splash water park or enjoy some good food at the many eateries. It is only a short bike ride to the downtown Asbury boutiques & highly rated eateries.
At just 10 minute distance you'll find supermarkets & shops, as well as the other recreational activities. We are located near NJ Rail Transit to NYC and other shore towns. Close to all major roads.
ALSO AVAILABLE AS WINTER RENTAL $3500/MO PLUS UTILITIES.
Property Details
Home Type
- Multi-Family
Year Built
- Built in 1920
Lot Details
- 4,792 Sq Ft Lot
- Fenced
Home Design
- Quadruplex
- Colonial Architecture
Interior Spaces
- 1-Story Property
- Furnished
- Crown Molding
- Ceiling Fan
- Recessed Lighting
- Thermal Windows
- Bay Window
- Window Screens
- Storm Doors
Kitchen
- Eat-In Kitchen
- Gas Cooktop
- Stove
- Range Hood
- Microwave
- Dishwasher
Flooring
- Wood
- Ceramic Tile
Bedrooms and Bathrooms
- 3 Bedrooms
- 2 Full Bathrooms
Laundry
- Dryer
- Washer
Parking
- Garage
- On-Street Parking
- Off-Street Parking
Outdoor Features
- Patio
- Porch
Utilities
- Forced Air Heating and Cooling System
- Natural Gas Water Heater
Listing and Financial Details
- Security Deposit $3,500
- Property Available on 8/1/25
- Exclusions: Owners personal belongings
- Month-to-Month Lease Term
- Ask Agent About Lease Term
- Short Term Lease
- Assessor Parcel Number 04-02803-0000-00012
Map
Source: MOREMLS (Monmouth Ocean Regional REALTORS®)
MLS Number: 22519266
- 1108 Emory St
- 513 3rd Ave
- 701 4th Ave
- 412 4th Ave
- 406 4th Ave
- 611 Sunset Ave
- 400 4th Ave Unit 107
- 401 3rd Ave
- 1104 Heck St
- 903 Emory St
- 306 3rd Ave
- 505 6th Ave
- 1406 Park Ave
- 316 6th Ave Unit 3D
- 219 2nd Ave Unit 209
- 219 2nd Ave Unit 203
- 219 2nd Ave Unit 106
- Dunlewy Plan at The Aegean
- Cookman Plan at The Aegean
- 219 2nd Ave Unit 104
- 1204 Emory St Unit 2
- 610 4th Ave Unit 2
- 1105 Emory St
- 609 3rd Ave Unit 3
- 1107 Grand Ave Unit 5
- 700 5th Ave
- 410 4th Ave Unit 2
- 1003 Bond St Unit 2
- 804 Fifth Ave
- 400 4th Ave Unit 208
- 400 4th Ave Unit 101
- 311 4th Ave Unit 202
- 310 5th Ave Unit 2
- 600 Sixth Ave
- 415 Sunset Ave Unit 2
- 309 4th Ave Unit 102
- 307 4th Ave Unit 202
- 305 4th Ave Unit 202
- 302 5th Ave Unit 15
- 302 Fifth Ave Unit 2







