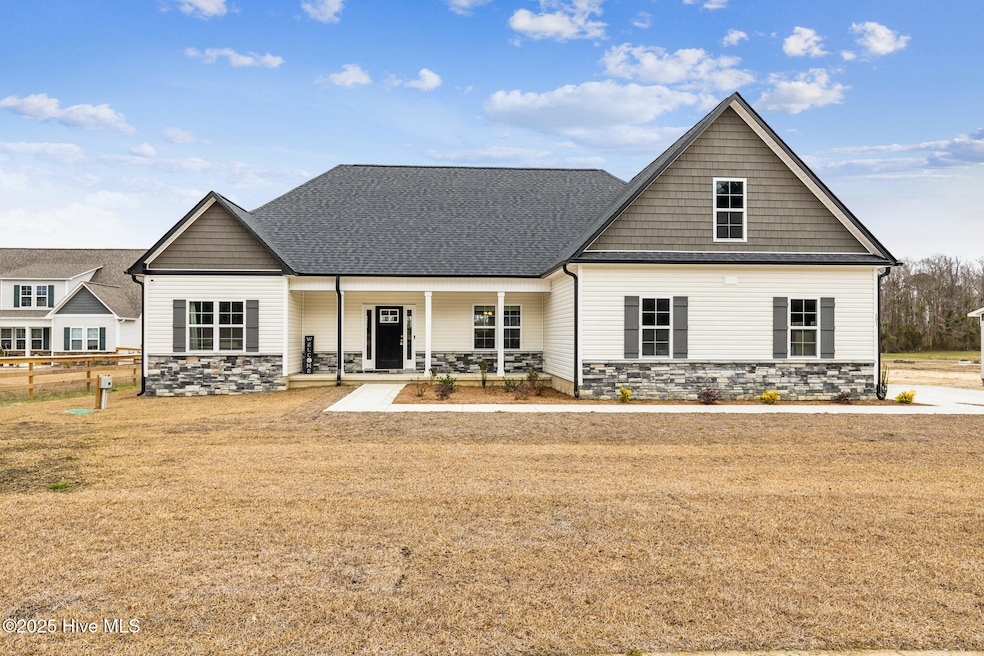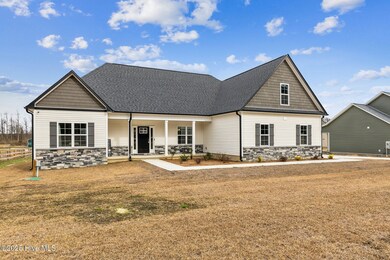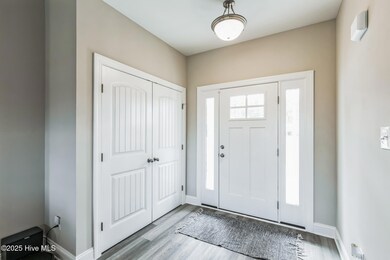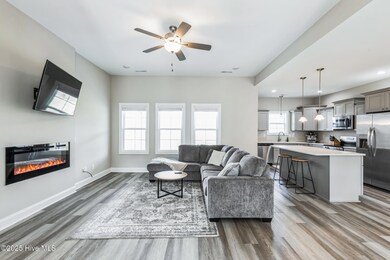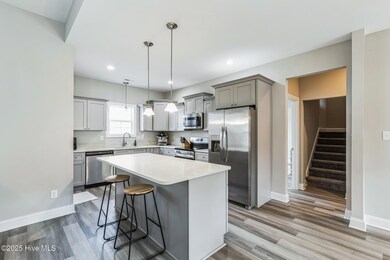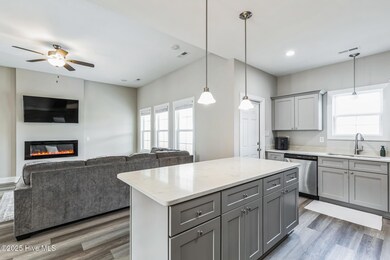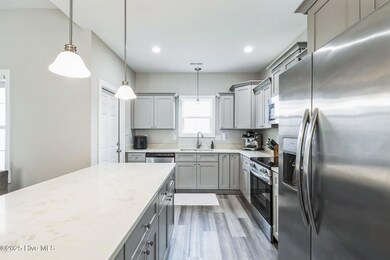
601 A I Taylor Rd Richlands, NC 28574
Highlights
- 2.26 Acre Lot
- 1 Fireplace
- Covered patio or porch
- Main Floor Primary Bedroom
- No HOA
- Formal Dining Room
About This Home
As of March 2025Spacious, nearly new property available for you to call home! This generously-sized 3 bedroom, 2-bath home includes a massive upstairs multifunctional bonus space (approx. 380 square feet). Blending style and function, this open-concept home features LVP flooring on the first floor, 9-foot ceilings on the main living floor, and an electric fireplace in the living room. The kitchen includes quartz countertops and stainless steel Frigidaire appliances. The owner's suite features include a tray ceiling, expansive walk-in closet, and an en suite bath with cultured quartz countertops, standing shower, and separate soaking tub. Enjoy outdoor living all year round with 2.26 acres of land and a covered backyard patio.
Last Agent to Sell the Property
EXP Realty LLC - C License #318373 Listed on: 02/20/2025

Home Details
Home Type
- Single Family
Est. Annual Taxes
- $230
Year Built
- Built in 2024
Lot Details
- 2.26 Acre Lot
- Lot Dimensions are 105x886x144x974
- Property is zoned RA
Home Design
- Slab Foundation
- Wood Frame Construction
- Architectural Shingle Roof
- Vinyl Siding
- Stick Built Home
Interior Spaces
- 2,081 Sq Ft Home
- 2-Story Property
- Tray Ceiling
- 1 Fireplace
- Entrance Foyer
- Formal Dining Room
- Luxury Vinyl Plank Tile Flooring
Kitchen
- Built-In Self-Cleaning Oven
- Range<<rangeHoodToken>>
- <<builtInMicrowave>>
- Kitchen Island
Bedrooms and Bathrooms
- 3 Bedrooms
- Primary Bedroom on Main
- Walk-In Closet
- 2 Full Bathrooms
- Walk-in Shower
Laundry
- Laundry Room
- Dryer
- Washer
Attic
- Attic Access Panel
- Scuttle Attic Hole
Home Security
- Home Security System
- Fire and Smoke Detector
Parking
- 2 Car Attached Garage
- Driveway
Outdoor Features
- Covered patio or porch
Schools
- Richlands Elementary School
- Trexler Middle School
- Richlands High School
Utilities
- Central Air
- Heat Pump System
- Electric Water Heater
- On Site Septic
- Septic Tank
Community Details
- No Home Owners Association
- Security Lighting
Listing and Financial Details
- Assessor Parcel Number 17-36.14
Ownership History
Purchase Details
Home Financials for this Owner
Home Financials are based on the most recent Mortgage that was taken out on this home.Purchase Details
Home Financials for this Owner
Home Financials are based on the most recent Mortgage that was taken out on this home.Similar Homes in Richlands, NC
Home Values in the Area
Average Home Value in this Area
Purchase History
| Date | Type | Sale Price | Title Company |
|---|---|---|---|
| Warranty Deed | $391,000 | None Listed On Document | |
| Warranty Deed | $363,000 | None Listed On Document |
Mortgage History
| Date | Status | Loan Amount | Loan Type |
|---|---|---|---|
| Open | $383,918 | FHA | |
| Previous Owner | $356,425 | FHA |
Property History
| Date | Event | Price | Change | Sq Ft Price |
|---|---|---|---|---|
| 03/27/2025 03/27/25 | Sold | $391,000 | -2.3% | $188 / Sq Ft |
| 02/28/2025 02/28/25 | Pending | -- | -- | -- |
| 01/24/2025 01/24/25 | For Sale | $400,000 | +10.2% | $192 / Sq Ft |
| 08/14/2024 08/14/24 | Sold | $363,000 | 0.0% | $173 / Sq Ft |
| 10/14/2023 10/14/23 | Pending | -- | -- | -- |
| 03/26/2023 03/26/23 | Price Changed | $363,000 | +0.8% | $173 / Sq Ft |
| 02/03/2023 02/03/23 | Price Changed | $360,000 | -6.5% | $172 / Sq Ft |
| 01/26/2023 01/26/23 | For Sale | $385,000 | -- | $184 / Sq Ft |
Tax History Compared to Growth
Tax History
| Year | Tax Paid | Tax Assessment Tax Assessment Total Assessment is a certain percentage of the fair market value that is determined by local assessors to be the total taxable value of land and additions on the property. | Land | Improvement |
|---|---|---|---|---|
| 2024 | $230 | $35,040 | $35,040 | $0 |
| 2023 | -- | $0 | $0 | $0 |
Agents Affiliated with this Home
-
Douglas Baer

Seller's Agent in 2025
Douglas Baer
EXP Realty LLC - C
(240) 422-6484
2 in this area
51 Total Sales
-
Christi Hill

Buyer's Agent in 2025
Christi Hill
Keller Williams Innovate
(910) 915-5946
71 in this area
637 Total Sales
-
John Newton

Seller's Agent in 2024
John Newton
CENTURY 21 Champion Real Estate
(910) 545-7657
54 in this area
561 Total Sales
Map
Source: Hive MLS
MLS Number: 100489854
APN: 173107
- 469 A I Taylor Rd
- 1309 Beulaville Hwy
- 605 Central Park Way
- 746 Greenwich Place
- 4967 E Nc 24 Hwy
- 100 Loyd Ln
- 121 Woodwater Dr
- 809 Haw Branch Rd
- 203 Mccain St
- 209 Trophy Ridge Dr
- 131 Buckhaven Dr
- 137 Dallas Dr
- 138 Dallas Dr
- 140 Dallas Dr
- 117 Buckhaven Dr
- 359 Beulaville Hwy
- 1088 Haw Branch Rd
- 102 Walter Dr
- Off Barbee Rd
- 225 Mewborn Dr
