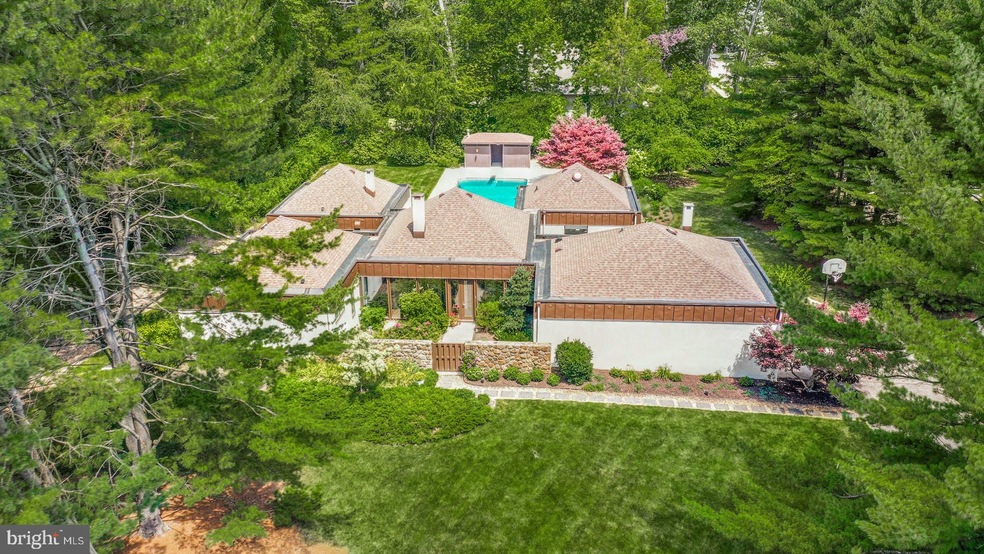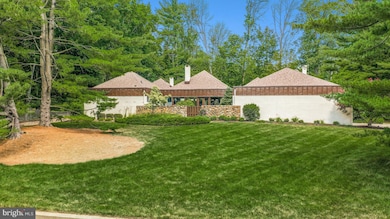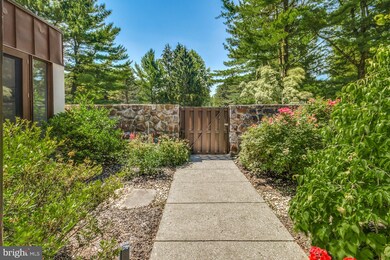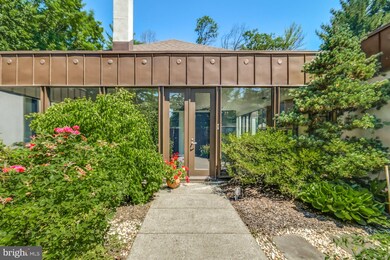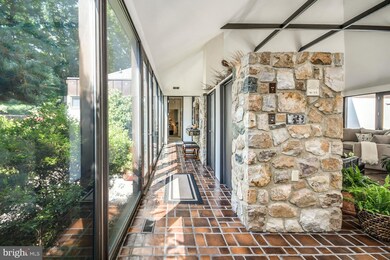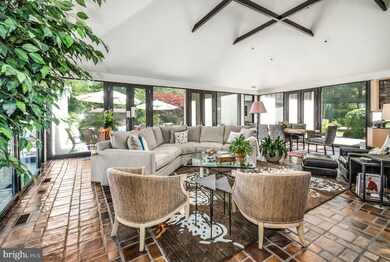
601 Apollo Dr Bethlehem, PA 18017
Northeast Bethlehem NeighborhoodEstimated Value: $617,000 - $1,004,071
Highlights
- Heated In Ground Pool
- 0.81 Acre Lot
- Vaulted Ceiling
- Panoramic View
- Contemporary Architecture
- Attic
About This Home
As of September 2021PRICE REDUCED! Tucked into a quiet neighborhood in Bethlehem is this stunning Alex Sanko designed modern home set on almost an acre of manicured land. Custom built in 1978, Contemporary on Apollo is a unique piece of art. A gracious courtyard with stone walls and gate is the entry to this special house. A clay tile floor and 20’ vaulted ceiling highlight the open plan living and dining area, with a wood-burning fireplace and windows on all sides to enjoy swimming pool and courtyard views. The kitchen marries form and function with granite countertops, ample prep space, and an adjacent breakfast area. The family room is perfect for entertaining with plush carpeting, tall windows, and a separate galley kitchenette that leads out to the pool. The primary suite is spacious, with office space, a walk-in closet, and an ensuite bath with a sunken, jetted tub that doubles as a steam shower. Three more generously sized bedrooms comprise this side of the house, including a guest suite. Attic space along with an attached 2-car garage provide plenty of storage. The rear courtyard is private and elegant, with access to the heated in-ground pool with diving board. A nearby pool house offers a convenient full bath. Landscape lighting and lush grasses highlight the many specimen plantings. Located in the Bethlehem Area School District and just minutes from shopping, dining, and commuter routes, Contemporary on Apollo’s thoughtful design has stood the test of time and continues to deliver great modern living to future generations.
Home Details
Home Type
- Single Family
Est. Annual Taxes
- $11,011
Year Built
- Built in 1978
Lot Details
- 0.81 Acre Lot
- Property is zoned RR, Rural Residential
Parking
- 2 Car Direct Access Garage
- Side Facing Garage
- Garage Door Opener
- Driveway
- On-Street Parking
- Off-Street Parking
Home Design
- Contemporary Architecture
- Frame Construction
- Architectural Shingle Roof
- Metal Siding
- Stone Siding
- Stucco
Interior Spaces
- 3,321 Sq Ft Home
- Property has 1 Level
- Central Vacuum
- Built-In Features
- Beamed Ceilings
- Vaulted Ceiling
- Recessed Lighting
- Wood Burning Fireplace
- Stone Fireplace
- Fireplace Mantel
- French Doors
- Entrance Foyer
- Family Room
- Combination Dining and Living Room
- Den
- Panoramic Views
- Attic Fan
- Home Security System
Kitchen
- Kitchenette
- Breakfast Room
- Built-In Double Oven
- Cooktop
- Extra Refrigerator or Freezer
- Dishwasher
- Trash Compactor
- Disposal
Flooring
- Carpet
- Ceramic Tile
Bedrooms and Bathrooms
- 4 Main Level Bedrooms
- En-Suite Primary Bedroom
- En-Suite Bathroom
- Walk-In Closet
- Bathtub with Shower
Laundry
- Laundry Room
- Laundry on main level
- Dryer
- Washer
Outdoor Features
- Heated In Ground Pool
- Patio
- Exterior Lighting
Utilities
- Forced Air Zoned Heating and Cooling System
- Heat Pump System
- Vented Exhaust Fan
- 60 Gallon+ Electric Water Heater
Community Details
- No Home Owners Association
- None Available Subdivision
Listing and Financial Details
- Tax Lot 29E
- Assessor Parcel Number M6SE3-6-29E-0204
Ownership History
Purchase Details
Home Financials for this Owner
Home Financials are based on the most recent Mortgage that was taken out on this home.Purchase Details
Similar Homes in Bethlehem, PA
Home Values in the Area
Average Home Value in this Area
Purchase History
| Date | Buyer | Sale Price | Title Company |
|---|---|---|---|
| Bradford Laurence | $865,000 | None Available | |
| Packman Ann G | -- | -- |
Mortgage History
| Date | Status | Borrower | Loan Amount |
|---|---|---|---|
| Previous Owner | Packman Ann G | $315,000 | |
| Previous Owner | Packman Ann G | $400,000 |
Property History
| Date | Event | Price | Change | Sq Ft Price |
|---|---|---|---|---|
| 09/17/2021 09/17/21 | Sold | $865,000 | -3.8% | $260 / Sq Ft |
| 07/27/2021 07/27/21 | Pending | -- | -- | -- |
| 07/20/2021 07/20/21 | Price Changed | $899,000 | -5.4% | $271 / Sq Ft |
| 07/09/2021 07/09/21 | For Sale | $950,000 | -- | $286 / Sq Ft |
Tax History Compared to Growth
Tax History
| Year | Tax Paid | Tax Assessment Tax Assessment Total Assessment is a certain percentage of the fair market value that is determined by local assessors to be the total taxable value of land and additions on the property. | Land | Improvement |
|---|---|---|---|---|
| 2025 | $1,365 | $126,400 | $30,500 | $95,900 |
| 2024 | $11,173 | $126,400 | $30,500 | $95,900 |
| 2023 | $11,173 | $126,400 | $30,500 | $95,900 |
| 2022 | $11,085 | $126,400 | $30,500 | $95,900 |
| 2021 | $11,011 | $126,400 | $30,500 | $95,900 |
| 2020 | $10,906 | $126,400 | $30,500 | $95,900 |
| 2019 | $10,869 | $126,400 | $30,500 | $95,900 |
| 2018 | $10,605 | $126,400 | $30,500 | $95,900 |
| 2017 | $10,479 | $126,400 | $30,500 | $95,900 |
| 2016 | -- | $126,400 | $30,500 | $95,900 |
| 2015 | -- | $126,400 | $30,500 | $95,900 |
| 2014 | -- | $126,400 | $30,500 | $95,900 |
Agents Affiliated with this Home
-
Michelle Olson

Seller's Agent in 2021
Michelle Olson
Carol C Dorey Real Estate
(610) 653-6667
6 in this area
56 Total Sales
-
Amalia Dignetti

Buyer's Agent in 2021
Amalia Dignetti
Carol C Dorey Real Estate
(610) 416-7639
1 in this area
52 Total Sales
Map
Source: Bright MLS
MLS Number: PANH2000122
APN: M6SE3-6-29E-0204
- 781 Barrymore Ln
- 267 Bierys Bridge Rd
- 2328 Linden St
- 3681 Township Line Rd
- 655 Elmhurst Ave
- 2222 Main St
- 3848 Post Dr
- 5435 Hale Ave
- 1922 Easton Ave
- 1906 Lincoln St
- 2823 Westminster Rd
- 1629 Easton Ave
- 1620 Easton Ave
- 940 Marion St
- 2737 Keystone St
- 2840 Jacksonville Rd
- 3155 Easton Ave
- 1179 Blair Rd
- 1011 Crawford St
- 1210 Bluestone Dr
- 601 Apollo Dr
- 3065 Artemis Cir
- 3042 Artemis Cir
- 603 E MacAda Rd
- 3060 Artemis Cir
- 613 E MacAda Rd
- 635 Apollo Dr
- 505 E MacAda Rd
- 541 Apollo Dr
- 634 Apollo Dr
- 625 E MacAda Rd
- 633 E MacAda Rd
- 643 E MacAda Rd
- 604 E MacAda Rd
- 546 E MacAda Rd
- 612 E MacAda Rd
- 463 Apollo Dr
- 540 E MacAda Rd
- 624 E MacAda Rd
- 3074 Artemis Cir
