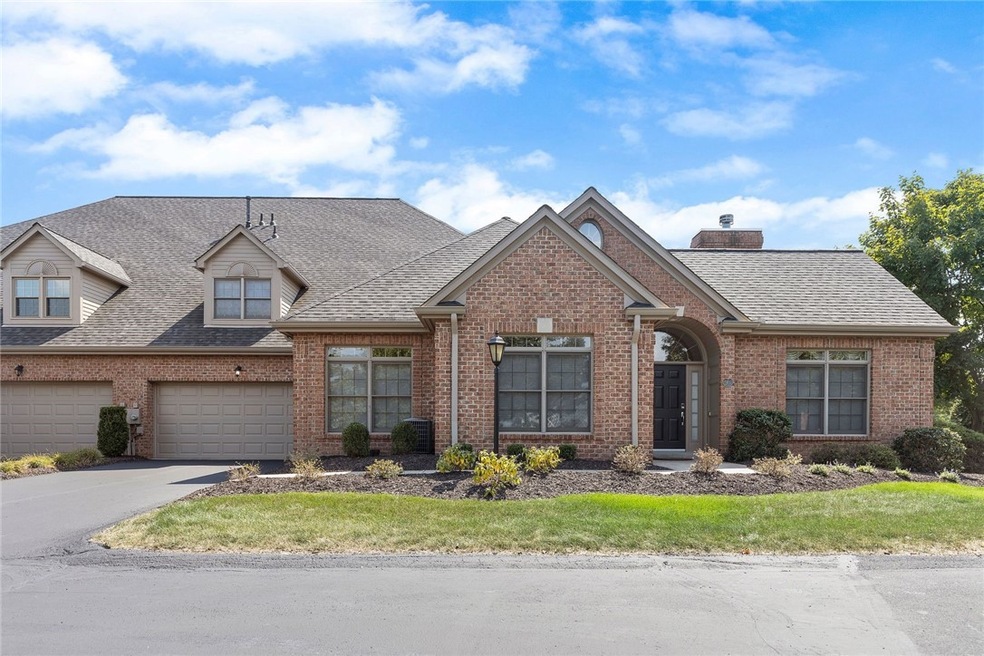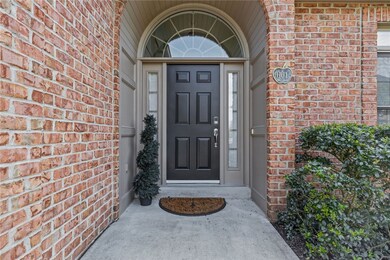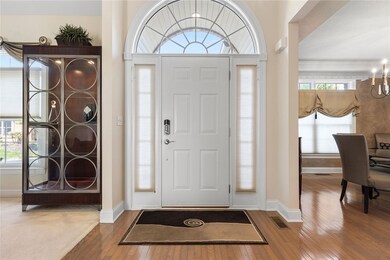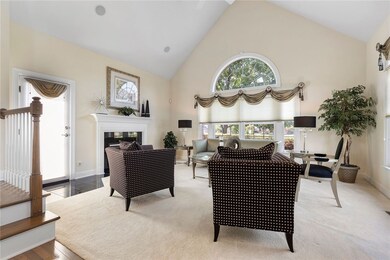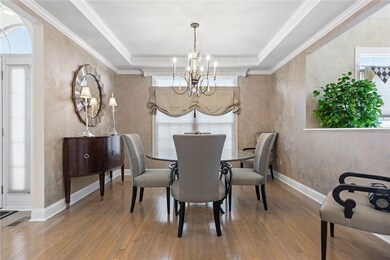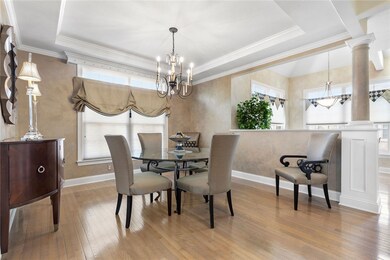
$699,000
- 3 Beds
- 2.5 Baths
- 3,173 Sq Ft
- 1501 Appleridge Ct
- Gibsonia, PA
Discover effortless elegance in this luxurious move-in ready carriage home offering true one-level living with a first-floor master suite in the Treesdale golf community. Gleaming hardwoods flow throughout the main level, including a spacious family room featuring a cathedral ceiling, skylights, and a cozy gas fireplace. The updated kitchen is a chef’s dream with quartz counters, stainless steel
Linda Honeywill BERKSHIRE HATHAWAY THE PREFERRED REALTY
