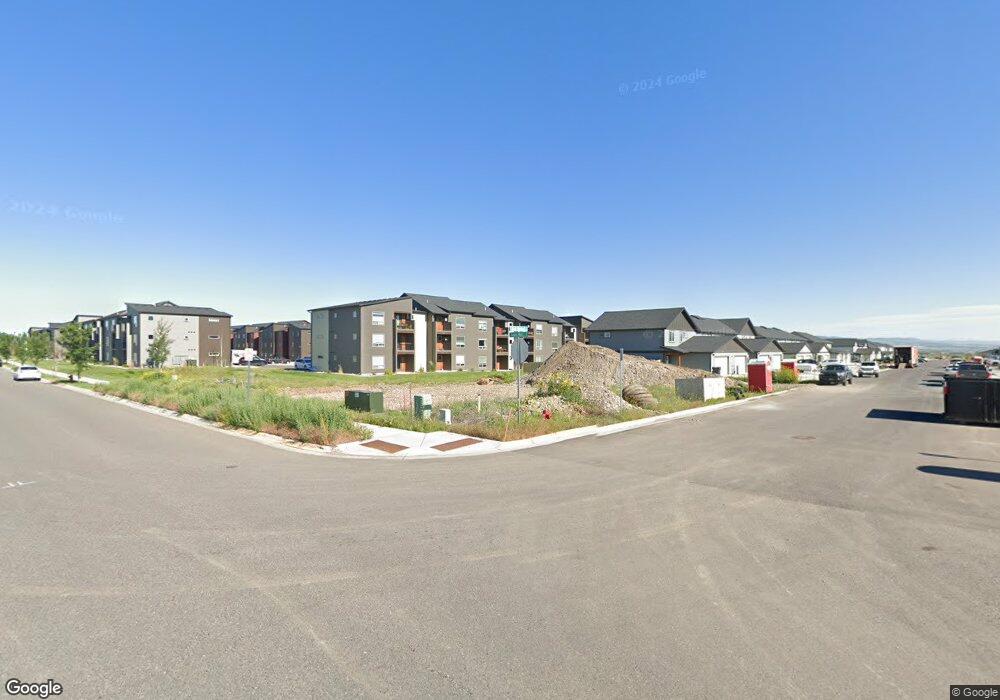601 Black Diamond St Unit C Belgrade, MT 59714
3
Beds
3
Baths
1,701
Sq Ft
2,614
Sq Ft Lot
About This Home
This home is located at 601 Black Diamond St Unit C, Belgrade, MT 59714. 601 Black Diamond St Unit C is a home located in Gallatin County with nearby schools including Story Creek Elementary, Belgrade High School, and Divine Mercy Academy.
Create a Home Valuation Report for This Property
The Home Valuation Report is an in-depth analysis detailing your home's value as well as a comparison with similar homes in the area
Home Values in the Area
Average Home Value in this Area
Map
Nearby Homes
- 601 Black Diamond St Unit A
- 705 Halfpipe Unit B
- 707 Halfpipe Unit C
- 609 Pierre St
- 602 Pierre St
- 706 Pierre St
- 225 Bolinger Rd
- 1718 Wyatt Earp Ct
- 1711 Wyatt Earp Ct
- Plan 2 at Prescott Ranch - Morgan Series
- Plan 1 at Prescott Ranch - Lusitano Series
- Plan 1 at Prescott Ranch - Morgan Series
- Plan 2 at Prescott Ranch - Lusitano Series
- Plan 4 at Prescott Ranch - Lusitano Series
- Plan 4 at Prescott Ranch - Morgan Series
- Plan 3 at Prescott Ranch - Morgan Series
- Plan 3 at Prescott Ranch - Lusitano Series
- 1516 Deadwood Loop
- 310 Rugged Creek Ave
- 1507 Gunslinger Ln
- 603 Black Diamond St Unit A
- 603 Black Diamond St Unit B
- 603 Black Diamond St Unit C
- 603 Black Diamond St Unit D
- 602 Black Diamond Units A B C D
- 601 Halfpipe Unit A
- 601 Halfpipe Unit B
- 601 Halfpipe
- 601 Halfpipe Unit C
- 601 Halfpipe Unit D
- 605 Black Diamond St
- 1801 Golden West Dr
- 1803 Golden West Dr
- 1807 Golden Dr W
- 1805 Golden West Dr
- 605 Halfpipe St Unit D
- 600 Halfpipe Unit A
- 600 Halfpipe Unit B
- 600 Halfpipe
- 600 Halfpipe Unit D
