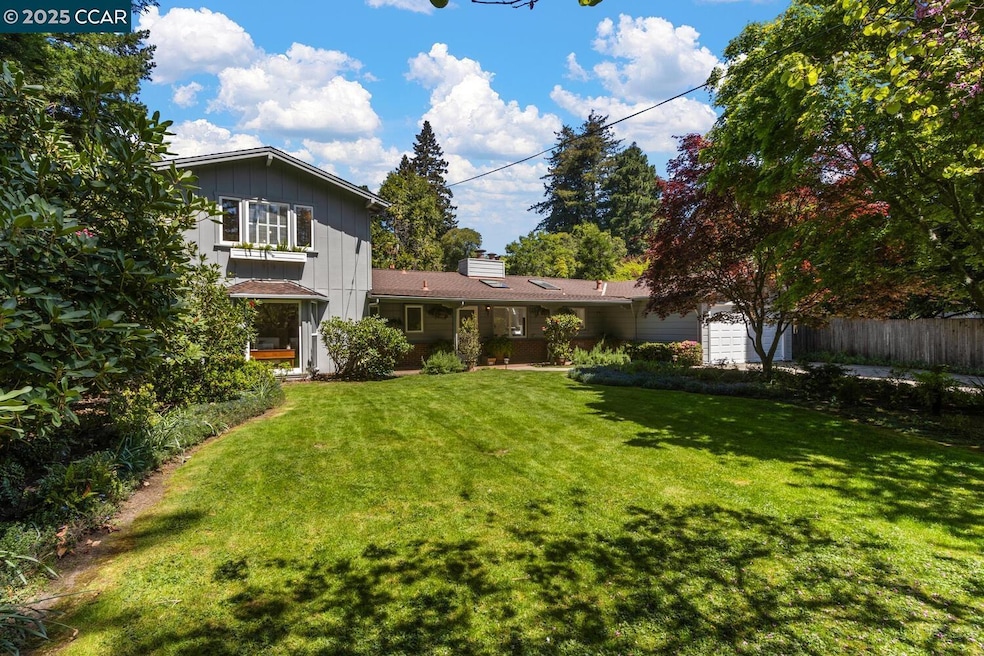
601 Canon Dr Kensington, CA 94708
Highlights
- View of Trees or Woods
- 20,800 Sq Ft lot
- Private Lot
- El Cerrito Senior High School Rated A-
- Fireplace in Primary Bedroom
- Traditional Architecture
About This Home
As of June 2025A Gracious and lovely delightful home on a magical picturesque lush mostly flat beautifully landscaped parcel. Located one block from Grizzley Peak Blvd and one block from an entrance to Tilden park. First time on the market in 60 years. The home sits gracefully at the end of a long driveway surrounded by mature landscaping. There are three bedrooms on the first floor and a spacious primary bedroom retreat/suite with a full office and windows framing the garden views on the second story. The home also has a formal dining room, living room, eat in kitchen and large library/family room. There are four fireplaces in the home, including the upstairs and downstairs primary bedrooms. The backyard features a patio and a Tiki hut for shade and outdoor dining. This home and yard are a peaceful retreat! It's also an active lifestyle location with convenient services, easy commute (short #67 route to Berkeley BART) and park access for hiking and biking.
Last Agent to Sell the Property
Coldwell Banker License #01272382 Listed on: 05/07/2025

Home Details
Home Type
- Single Family
Est. Annual Taxes
- $4,698
Year Built
- Built in 1948
Lot Details
- 0.48 Acre Lot
- Private Lot
- Back and Front Yard
Parking
- 2 Car Direct Access Garage
- Workshop in Garage
- Front Facing Garage
- Garage Door Opener
Property Views
- Woods
- Trees
Home Design
- Traditional Architecture
- Raised Foundation
- Slab Foundation
- Composition Shingle Roof
- Wood Siding
Interior Spaces
- 2-Story Property
- Brick Fireplace
- Living Room with Fireplace
- 4 Fireplaces
- Den with Fireplace
Kitchen
- Double Oven
- Gas Range
- Free-Standing Range
- Dishwasher
Flooring
- Wood
- Carpet
Bedrooms and Bathrooms
- 4 Bedrooms
- Fireplace in Primary Bedroom
Laundry
- Laundry closet
- Dryer
- Washer
Utilities
- Cooling Available
- Zoned Heating
- Heating System Uses Natural Gas
- Wall Furnace
- Gas Water Heater
Community Details
- No Home Owners Association
- Berkeley Woods Subdivision
Listing and Financial Details
- Assessor Parcel Number 5702610014
Ownership History
Purchase Details
Home Financials for this Owner
Home Financials are based on the most recent Mortgage that was taken out on this home.Purchase Details
Similar Homes in the area
Home Values in the Area
Average Home Value in this Area
Purchase History
| Date | Type | Sale Price | Title Company |
|---|---|---|---|
| Grant Deed | $1,710,000 | Old Republic Title | |
| Interfamily Deed Transfer | -- | None Available |
Mortgage History
| Date | Status | Loan Amount | Loan Type |
|---|---|---|---|
| Open | $1,110,000 | New Conventional |
Property History
| Date | Event | Price | Change | Sq Ft Price |
|---|---|---|---|---|
| 06/18/2025 06/18/25 | Sold | $1,710,000 | +7.2% | $587 / Sq Ft |
| 06/16/2025 06/16/25 | Off Market | $1,595,000 | -- | -- |
| 05/27/2025 05/27/25 | Pending | -- | -- | -- |
| 05/07/2025 05/07/25 | For Sale | $1,595,000 | -- | $548 / Sq Ft |
Tax History Compared to Growth
Tax History
| Year | Tax Paid | Tax Assessment Tax Assessment Total Assessment is a certain percentage of the fair market value that is determined by local assessors to be the total taxable value of land and additions on the property. | Land | Improvement |
|---|---|---|---|---|
| 2025 | $4,698 | $221,464 | $56,605 | $164,859 |
| 2024 | $4,698 | $217,123 | $55,496 | $161,627 |
| 2023 | $4,592 | $212,866 | $54,408 | $158,458 |
| 2022 | $4,467 | $208,693 | $53,342 | $155,351 |
| 2021 | $4,394 | $204,602 | $52,297 | $152,305 |
| 2019 | $4,118 | $198,536 | $50,747 | $147,789 |
| 2018 | $3,966 | $194,644 | $49,752 | $144,892 |
| 2017 | $3,899 | $190,828 | $48,777 | $142,051 |
| 2016 | $3,856 | $187,087 | $47,821 | $139,266 |
| 2015 | $3,844 | $184,278 | $47,103 | $137,175 |
| 2014 | $3,604 | $180,669 | $46,181 | $134,488 |
Agents Affiliated with this Home
-

Seller's Agent in 2025
Laura Abrams
Coldwell Banker
(510) 697-3225
1 in this area
61 Total Sales
-

Buyer's Agent in 2025
Marianne Scott
THE GRUBB CO. INC.
(510) 409-3403
1 in this area
25 Total Sales
Map
Source: Contra Costa Association of REALTORS®
MLS Number: 41096506
APN: 570-261-001-4
- 624 Parkside Ct
- 411 Vassar Ave
- 479 Kentucky Ave
- 614 Cragmont Ave
- 680 Grizzly Peak Blvd
- 135 Purdue Ave
- 716 Cragmont Ave
- 1951 San Antonio Ave
- 1998 San Antonio Ave
- 830 Creston Rd
- 139 Arlington Ave
- 744 Coventry Rd
- 83 Arlington Ave
- 737 Woodhaven Rd
- 935 Grizzly Peak Blvd
- 917 Regal Rd
- 826 Indian Rock Ave
- 44 Highgate Rd
- 911 San Benito Rd
- 1016 Grizzly Peak Blvd






