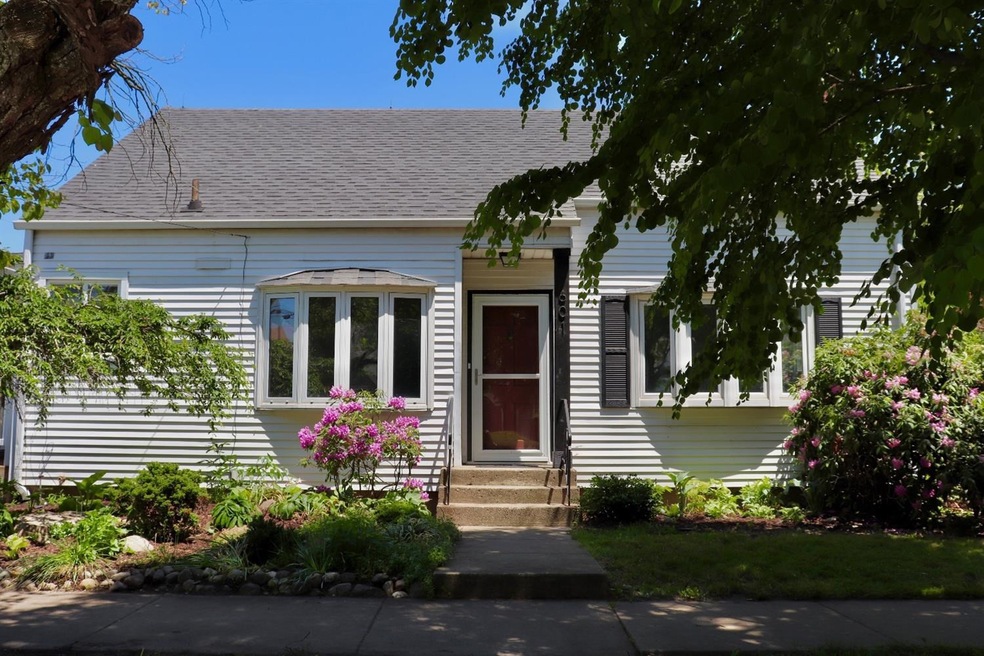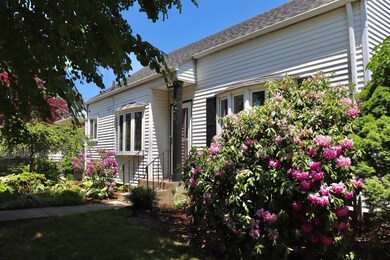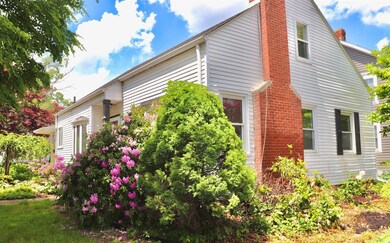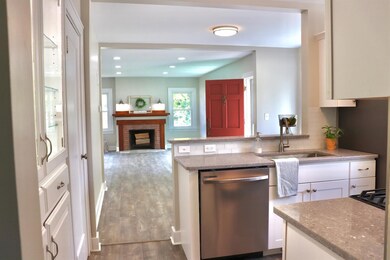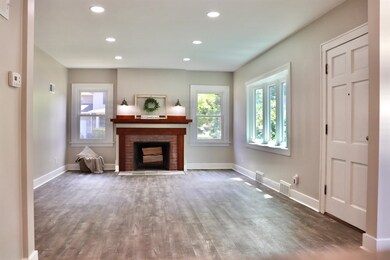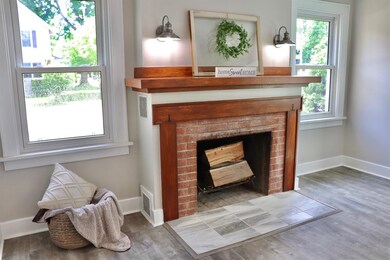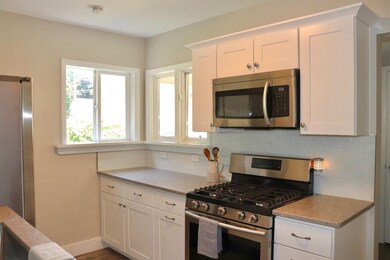
601 Central Ave La Porte, IN 46350
Estimated Value: $211,348 - $280,000
Highlights
- No HOA
- 1 Car Attached Garage
- Forced Air Heating and Cooling System
- Covered patio or porch
- Tile Flooring
- Fenced
About This Home
As of July 2020Check out this charming cape cod style home located in the heart of vibrant neighborhood. This 1 1/2 story 1,600 sq.ft. home boasts an open floor plan with 3 bdrms, 1.75 baths, and brand new kitchen. Appreciate the blend of original craftsman style woodwork with upgrades thru out. Enter through an original antique wooden door into a large, open concept living, dining, and kitchen featuring numerous large bay windows and original wood burning fireplace. Galley kitchen with new cabinets, new ss appliances, glass backsplash and beautiful new quartz countertops. Mud room entry leads to brand new .75 bath, laundry/pantry on main floor. Unique floor to ceiling hardwood shelving is a true show piece in the downstairs bedroom. Luxury vinyl plank throughout lower level and new carpet in spacious upstairs. Open basement ready to finish. Home comes with HE furnace, brand new AC, garage, fenced yard. This corner lot landscaped for all season interest just steps away from stone Lake. Take a look!
Home Details
Home Type
- Single Family
Est. Annual Taxes
- $643
Year Built
- Built in 1941
Lot Details
- 5,500 Sq Ft Lot
- Lot Dimensions are 50 x 110
- Fenced
Parking
- 1 Car Attached Garage
- Garage Door Opener
- Off-Street Parking
Interior Spaces
- 1,585 Sq Ft Home
- 1.5-Story Property
- Great Room with Fireplace
- Living Room with Fireplace
- Natural lighting in basement
Kitchen
- Gas Range
- Microwave
- Dishwasher
Flooring
- Carpet
- Tile
Bedrooms and Bathrooms
- 3 Bedrooms
Outdoor Features
- Covered patio or porch
Utilities
- Forced Air Heating and Cooling System
- Heating System Uses Natural Gas
Community Details
- No Home Owners Association
- Washington Park Add Subdivision
Listing and Financial Details
- Assessor Parcel Number 460634430010000043
Ownership History
Purchase Details
Home Financials for this Owner
Home Financials are based on the most recent Mortgage that was taken out on this home.Purchase Details
Home Financials for this Owner
Home Financials are based on the most recent Mortgage that was taken out on this home.Purchase Details
Home Financials for this Owner
Home Financials are based on the most recent Mortgage that was taken out on this home.Similar Homes in La Porte, IN
Home Values in the Area
Average Home Value in this Area
Purchase History
| Date | Buyer | Sale Price | Title Company |
|---|---|---|---|
| Weist Jenael N | -- | None Available | |
| G3 Rentals Llc S Series 601 Central Ave | -- | None Available | |
| G3 Rentals Llc | -- | None Available |
Mortgage History
| Date | Status | Borrower | Loan Amount |
|---|---|---|---|
| Open | Weist Jenael N | $131,200 | |
| Previous Owner | Galloway Dennis L | $56,976 | |
| Previous Owner | Werner Carole R | $35,325 | |
| Previous Owner | Werner Carole R | $45,000 |
Property History
| Date | Event | Price | Change | Sq Ft Price |
|---|---|---|---|---|
| 07/27/2020 07/27/20 | Sold | $164,000 | 0.0% | $103 / Sq Ft |
| 06/25/2020 06/25/20 | Pending | -- | -- | -- |
| 06/12/2020 06/12/20 | For Sale | $164,000 | -- | $103 / Sq Ft |
Tax History Compared to Growth
Tax History
| Year | Tax Paid | Tax Assessment Tax Assessment Total Assessment is a certain percentage of the fair market value that is determined by local assessors to be the total taxable value of land and additions on the property. | Land | Improvement |
|---|---|---|---|---|
| 2024 | $1,536 | $160,500 | $27,900 | $132,600 |
| 2022 | $1,358 | $135,800 | $16,300 | $119,500 |
| 2021 | $1,263 | $126,300 | $16,300 | $110,000 |
| 2020 | $499 | $126,300 | $16,300 | $110,000 |
| 2019 | $644 | $94,700 | $13,300 | $81,400 |
| 2018 | $467 | $86,600 | $11,700 | $74,900 |
| 2017 | $342 | $81,900 | $11,700 | $70,200 |
| 2016 | $172 | $73,500 | $10,500 | $63,000 |
| 2014 | $126 | $73,500 | $10,500 | $63,000 |
Agents Affiliated with this Home
-
Dennis Galloway

Seller's Agent in 2020
Dennis Galloway
RE/MAX
(219) 874-5111
109 Total Sales
Map
Source: Northwest Indiana Association of REALTORS®
MLS Number: 475782
APN: 46-06-34-430-010.000-043
- 705 Pennsylvania Ave
- 387 Hawthorne St
- 210 Warren St
- 2738 W Hogan Ave
- 2855 W Small Rd
- N SR State Road 39
- 0 State Road 39
- 504 Closser Ave
- 312 E Dr Scholl Ln E
- 1002 L St
- 2940 N Morning Glory Ave
- 2938 N Morning Glory Ave
- 3069 N Morning Glory Ave
- 3067 N Morning Glory Ave
- 0 N 400 W Unit NRA544762
- 0 W Willow Bend Dr Unit NRA820360
- 0 N Fox Hollow Dr Unit NRA820085
- 0 N Fox Hollow Dr Unit NRA820084
- 0 Balmoral Ct Unit NRA819782
- 6877 N Nature Ln
- 601 Central Ave
- 1309 Pennsylvania Ave
- 602 Central Ave
- 1229 Pennsylvania Ave
- 1409 Pennsylvania Ave
- 511 Central Ave
- 1400 Pennsylvania Ave
- 1404 Pennsylvania Ave
- 1228 Pennsylvania Ave
- 1312 Illinois Ave
- 1227 Pennsylvania Ave
- 1300 Pennsylvania Ave
- 436 Upper Lakeshore Dr
- 436 Upper Lake Shore Dr
- 1402 Illinois Ave
- 1404 Illinois Ave
- 1220 Pennsylvania Ave
- 1304 Illinois Ave
- 1408 Illinois Ave
- 1408 Pennsylvania Ave
