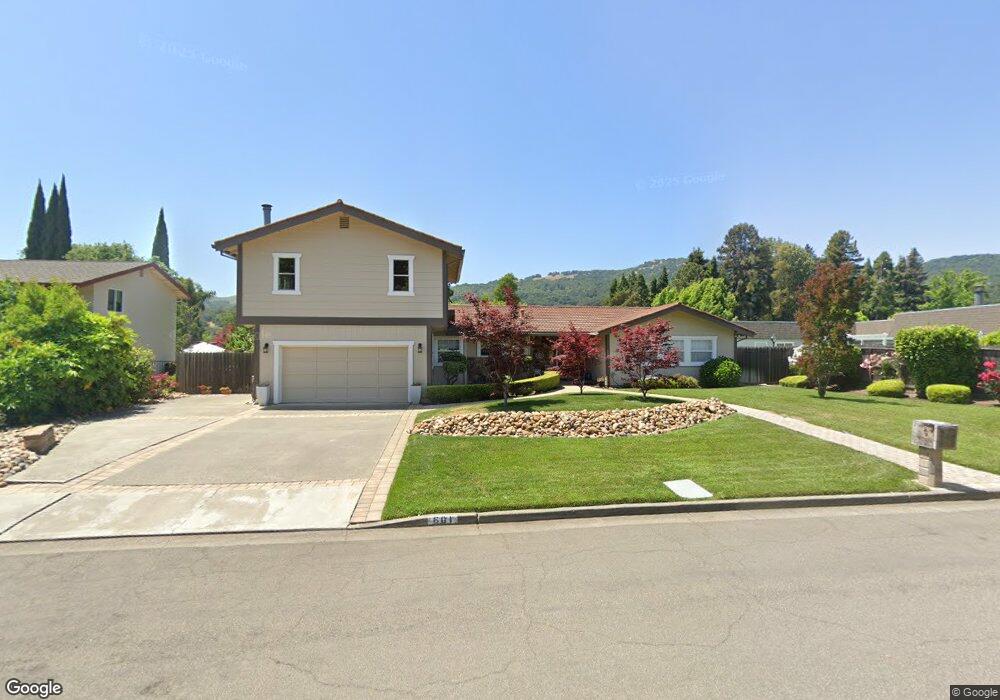601 Cherry Ct Fairfield, CA 94534
Estimated Value: $995,444 - $1,110,000
4
Beds
3
Baths
2,705
Sq Ft
$397/Sq Ft
Est. Value
About This Home
This home is located at 601 Cherry Ct, Fairfield, CA 94534 and is currently estimated at $1,073,611, approximately $396 per square foot. 601 Cherry Ct is a home located in Solano County with nearby schools including Nelda Mundy Elementary School, Green Valley Middle School, and Angelo Rodriguez High School.
Ownership History
Date
Name
Owned For
Owner Type
Purchase Details
Closed on
Jul 19, 2017
Sold by
Mcrae Donald J and Shamieh Jay K
Bought by
Shamieh Jay K and Mcrae Donald J
Current Estimated Value
Home Financials for this Owner
Home Financials are based on the most recent Mortgage that was taken out on this home.
Original Mortgage
$424,000
Outstanding Balance
$352,466
Interest Rate
3.91%
Mortgage Type
New Conventional
Estimated Equity
$721,145
Purchase Details
Closed on
Feb 7, 2013
Sold by
Mcrae Donald J
Bought by
Shamieh Jay K and Mcrae Donald J
Purchase Details
Closed on
Mar 29, 2012
Sold by
Elliott John L and Elliott Martha
Bought by
Mcrae Donald J
Home Financials for this Owner
Home Financials are based on the most recent Mortgage that was taken out on this home.
Original Mortgage
$340,000
Interest Rate
3.83%
Mortgage Type
New Conventional
Purchase Details
Closed on
Dec 8, 1995
Sold by
Elliott John L and Elliott Martha
Bought by
Elliott John L and Elliott Martha
Home Financials for this Owner
Home Financials are based on the most recent Mortgage that was taken out on this home.
Original Mortgage
$203,000
Interest Rate
7.47%
Create a Home Valuation Report for This Property
The Home Valuation Report is an in-depth analysis detailing your home's value as well as a comparison with similar homes in the area
Home Values in the Area
Average Home Value in this Area
Purchase History
| Date | Buyer | Sale Price | Title Company |
|---|---|---|---|
| Shamieh Jay K | -- | Placer Title Company | |
| Mcrae Donald J | -- | Placer Title Company | |
| Shamieh Jay K | -- | None Available | |
| Mcrae Donald J | $425,000 | Placer Title Company | |
| Elliott John L | -- | Chicago Title Co |
Source: Public Records
Mortgage History
| Date | Status | Borrower | Loan Amount |
|---|---|---|---|
| Open | Mcrae Donald J | $424,000 | |
| Closed | Mcrae Donald J | $340,000 | |
| Previous Owner | Elliott John L | $203,000 |
Source: Public Records
Tax History Compared to Growth
Tax History
| Year | Tax Paid | Tax Assessment Tax Assessment Total Assessment is a certain percentage of the fair market value that is determined by local assessors to be the total taxable value of land and additions on the property. | Land | Improvement |
|---|---|---|---|---|
| 2025 | $6,515 | $533,812 | $157,000 | $376,812 |
| 2024 | $6,515 | $523,346 | $153,922 | $369,424 |
| 2023 | $6,330 | $513,085 | $150,904 | $362,181 |
| 2022 | $6,250 | $503,026 | $147,947 | $355,079 |
| 2021 | $6,184 | $493,164 | $145,047 | $348,117 |
| 2020 | $6,043 | $488,108 | $143,560 | $344,548 |
| 2019 | $5,894 | $478,539 | $140,746 | $337,793 |
| 2018 | $6,052 | $469,157 | $137,987 | $331,170 |
| 2017 | $5,786 | $459,959 | $135,282 | $324,677 |
| 2016 | $5,742 | $450,941 | $132,630 | $318,311 |
| 2015 | $5,383 | $444,168 | $130,638 | $313,530 |
| 2014 | $5,330 | $435,468 | $128,079 | $307,389 |
Source: Public Records
Map
Nearby Homes
- 1687 Rockville Rd
- 0 Vac Sn Luis Potosi Vic Eljorna Unit HD25051665
- 4144 Green Valley Rd
- 4320 Edinburg Ct
- 1795 Green Valley Oaks Dr
- 1879 Rockville Rd
- 4418 Green Valley Rd
- 103 Brae Ct
- 4499 Green Valley Rd
- 1424 Rockville Rd
- 1009 Cypressridge Place
- 955 Appleridge Place
- 5249 Deer Ridge Ct
- 744 Emerald Bay Dr
- 743 Bridle Ridge Ct
- 746 Bridle Ridge Ct
- 738 Bridle Ridge Ct
- 0 Green Valley Ln Unit Lot 5 325038523
- 0 Green Valley Ln Unit Lot 6 325038375
- 0 Green Valley Ln Unit Lot 3 325038524
- 603 Cherry Ct
- 603 Via Palo Linda
- 600 Peach Ct
- 602 Peach Ct
- 605 Cherry Ct
- 600 Cherry Ct
- 605 Via Palo Linda
- 503 Via Palo Linda
- 602 Cherry Ct
- 604 Peach Ct
- 600 Via Palo Linda
- 604 Cherry Ct
- 602 Via Palo Linda
- 504 Via Palo Linda
- 607 Cherry Ct
- 501 Via Palo Linda Unkn
- 604 Via Palo Linda
- 502 Via Palo Linda Unkn
- 606 Peach Ct
- 601 Peach Ct
