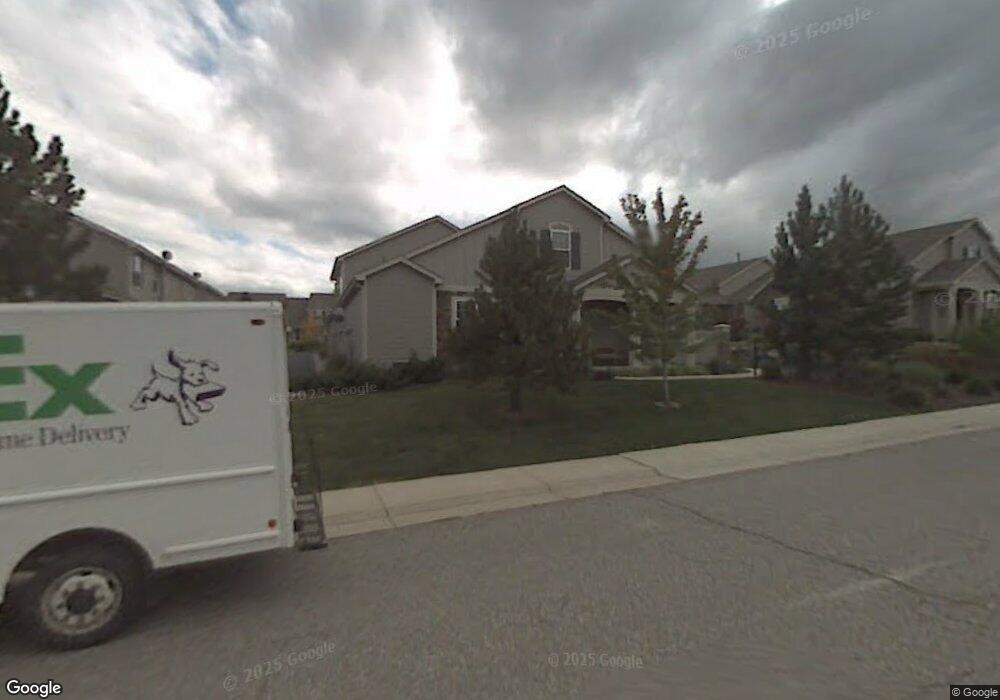601 Clarendon Loop Castle Pines, CO 80108
Estimated Value: $564,000 - $605,000
2
Beds
3
Baths
1,812
Sq Ft
$324/Sq Ft
Est. Value
About This Home
This home is located at 601 Clarendon Loop, Castle Pines, CO 80108 and is currently estimated at $587,142, approximately $324 per square foot. 601 Clarendon Loop is a home located in Douglas County with nearby schools including Buffalo Ridge Elementary School, Rocky Heights Middle School, and Rock Canyon High School.
Ownership History
Date
Name
Owned For
Owner Type
Purchase Details
Closed on
May 24, 2025
Sold by
Badger Judy Gail and Badger Robert Carl
Bought by
Badger Judy Gail
Current Estimated Value
Purchase Details
Closed on
Aug 28, 2019
Sold by
Bell Richard A
Bought by
Badger Judy Gail and Badger Robert Carl
Purchase Details
Closed on
Jun 4, 2015
Sold by
Bell Richard A
Bought by
The Bell Family Living Trust
Purchase Details
Closed on
Dec 16, 2011
Sold by
The Bell Family Living Trust
Bought by
Bell Richard A
Home Financials for this Owner
Home Financials are based on the most recent Mortgage that was taken out on this home.
Original Mortgage
$191,000
Interest Rate
4.02%
Mortgage Type
New Conventional
Purchase Details
Closed on
Jul 22, 2005
Sold by
Bell Richard A
Bought by
The Bell Family Living Trust
Home Financials for this Owner
Home Financials are based on the most recent Mortgage that was taken out on this home.
Original Mortgage
$210,400
Interest Rate
5.61%
Mortgage Type
Fannie Mae Freddie Mac
Purchase Details
Closed on
Nov 20, 2002
Sold by
Rosado Luis A and Rosado Linda B
Bought by
Naas Travis
Home Financials for this Owner
Home Financials are based on the most recent Mortgage that was taken out on this home.
Original Mortgage
$247,000
Interest Rate
5.89%
Purchase Details
Closed on
May 22, 2001
Sold by
The Writer Corp
Bought by
Rosado Luis A and Rosado Linda B
Home Financials for this Owner
Home Financials are based on the most recent Mortgage that was taken out on this home.
Original Mortgage
$215,050
Interest Rate
7.01%
Purchase Details
Closed on
Aug 25, 2000
Sold by
Writer Corporation
Bought by
Twc Acquistion Corp Fka The Writer Corpo
Create a Home Valuation Report for This Property
The Home Valuation Report is an in-depth analysis detailing your home's value as well as a comparison with similar homes in the area
Home Values in the Area
Average Home Value in this Area
Purchase History
| Date | Buyer | Sale Price | Title Company |
|---|---|---|---|
| Badger Judy Gail | -- | None Listed On Document | |
| Badger Judy Gail | $392,000 | None Available | |
| The Bell Family Living Trust | -- | Fidelity National Title | |
| Bell Richard A | -- | None Available | |
| The Bell Family Living Trust | -- | Security Title | |
| Bell Richard A | $263,000 | Security Title | |
| Naas Travis | $260,000 | Guardian Title Agency Llc | |
| Rosado Luis A | $239,226 | Land Title | |
| Twc Acquistion Corp Fka The Writer Corpo | -- | -- |
Source: Public Records
Mortgage History
| Date | Status | Borrower | Loan Amount |
|---|---|---|---|
| Previous Owner | Bell Richard A | $191,000 | |
| Previous Owner | Bell Richard A | $210,400 | |
| Previous Owner | Naas Travis | $247,000 | |
| Previous Owner | Rosado Luis A | $215,050 |
Source: Public Records
Tax History
| Year | Tax Paid | Tax Assessment Tax Assessment Total Assessment is a certain percentage of the fair market value that is determined by local assessors to be the total taxable value of land and additions on the property. | Land | Improvement |
|---|---|---|---|---|
| 2025 | $3,293 | $32,890 | $6,250 | $26,640 |
| 2024 | $3,293 | $36,960 | $5,960 | $31,000 |
| 2023 | $3,324 | $36,960 | $5,960 | $31,000 |
| 2022 | $2,584 | $26,790 | $1,740 | $25,050 |
| 2021 | $2,685 | $26,790 | $1,740 | $25,050 |
| 2020 | $2,596 | $25,700 | $1,790 | $23,910 |
| 2019 | $2,604 | $25,700 | $1,790 | $23,910 |
| 2018 | $2,499 | $24,310 | $1,800 | $22,510 |
| 2017 | $2,347 | $24,310 | $1,800 | $22,510 |
| 2016 | $2,453 | $22,320 | $1,990 | $20,330 |
| 2015 | $2,726 | $22,320 | $1,990 | $20,330 |
| 2014 | $2,422 | $18,910 | $1,990 | $16,920 |
Source: Public Records
Map
Nearby Homes
- 7387 Norfolk Place
- 7399 Norfolk Place
- 7412 Pembroke Ct
- 7243 Somerset Ct
- 7218 Campden Place
- 939 Greenway Ln
- 894 Parkcliff Ln
- 6879 Ingleton Dr
- 1055 Deer Clover Way
- 990 Glen Oaks Ave
- 8114 Briar Ridge Dr
- 6299 Ellingwood Point Place
- 7022 Hyland Hills St
- 1287 Buffalo Ridge Rd
- 6297 Ellingwood Point Way
- 81 Green Fee Cir
- 6293 Ellingwood Point Way
- 1095 Golf Estates Point Unit 13
- 1083 Golf Estates Point
- 205 Green Valley Cir
- 597 Clarendon Loop
- 593 Clarendon Loop
- 617 Clarendon Loop
- 585 Clarendon Loop
- 577 Clarendon Loop
- 569 Clarendon Loop
- 609 Clarendon Loop
- 561 Clarendon Loop
- 7472 Exeter Ct
- 633 Clarendon Loop
- 625 Clarendon Loop
- 618 Clarendon Loop
- 610 Clarendon Loop
- 602 Clarendon Loop
- 7457 Exeter Place
- 529 Clarendon Loop
- 594 Clarendon Loop
- 586 Clarendon Loop
- 7471 Exeter Ct
- 578 Clarendon Loop
Your Personal Tour Guide
Ask me questions while you tour the home.
