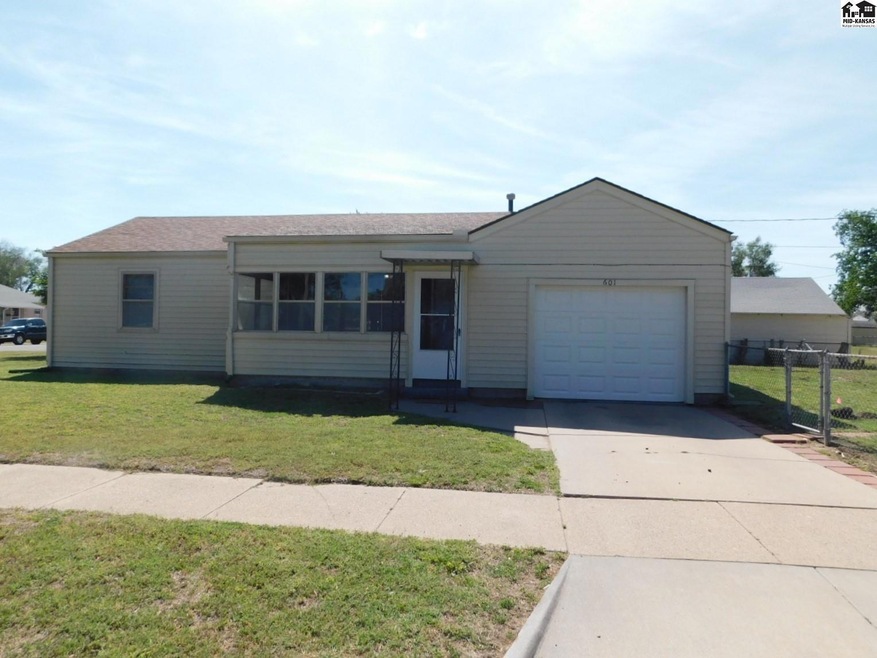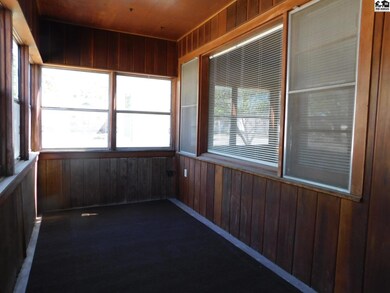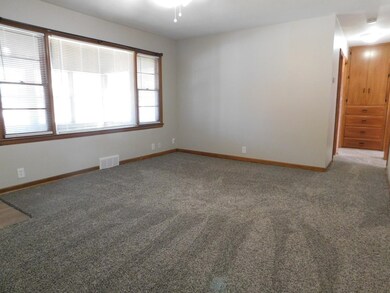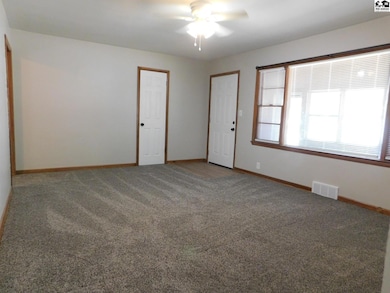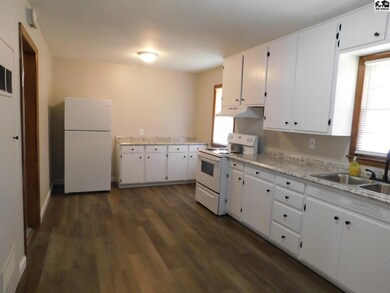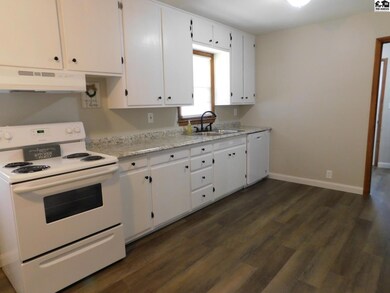
601 Cochran St Hutchinson, KS 67501
Highlights
- Ranch Style House
- Wood Frame Window
- Enclosed Glass Porch
- Wood Flooring
- Storm Windows
- Central Heating and Cooling System
About This Home
As of June 2024Moving in ready with appliances including washer and dryer! Home sets on a corner lot with chain link fencing, 2 car carport and a storage shed. Home features a large living room, kitchen with tons of cabinets and counter space, 3 bedrooms with hardwood floors, updated bathroom, mudroom and attached garage. Home has new flooring, fresh paint and new countertops.
Last Agent to Sell the Property
Coldwell Banker Americana, Realtors License #SP00216899 Listed on: 05/10/2024

Last Buyer's Agent
MEMBER NON
NONMENBER
Home Details
Home Type
- Single Family
Est. Annual Taxes
- $1,588
Year Built
- Built in 1956
Lot Details
- 7,841 Sq Ft Lot
- Chain Link Fence
Home Design
- Ranch Style House
- Frame Construction
- Ceiling Insulation
- Composition Roof
- Vinyl Siding
Interior Spaces
- 1,005 Sq Ft Home
- Sheet Rock Walls or Ceilings
- Wood Frame Window
- Combination Kitchen and Dining Room
- Crawl Space
- Storm Windows
Kitchen
- Electric Oven or Range
- Dishwasher
Flooring
- Wood
- Carpet
- Laminate
Bedrooms and Bathrooms
- 3 Main Level Bedrooms
- 1 Full Bathroom
Laundry
- Laundry on main level
- Electric Dryer
- Washer
Parking
- 1 Car Attached Garage
- 2 Carport Spaces
Outdoor Features
- Storage Shed
- Enclosed Glass Porch
Schools
- Mccandless Elementary School
- Hutchinson Middle School
- Hutchinson High School
Utilities
- Central Heating and Cooling System
- Gas Water Heater
Listing and Financial Details
- Assessor Parcel Number 1330704022013000
Similar Homes in Hutchinson, KS
Home Values in the Area
Average Home Value in this Area
Purchase History
| Date | Type | Sale Price | Title Company |
|---|---|---|---|
| Deed | -- | -- |
Property History
| Date | Event | Price | Change | Sq Ft Price |
|---|---|---|---|---|
| 06/25/2024 06/25/24 | Sold | -- | -- | -- |
| 05/17/2024 05/17/24 | Pending | -- | -- | -- |
| 05/10/2024 05/10/24 | For Sale | $112,900 | +85.1% | $112 / Sq Ft |
| 03/15/2013 03/15/13 | Sold | -- | -- | -- |
| 02/19/2013 02/19/13 | Pending | -- | -- | -- |
| 02/13/2013 02/13/13 | For Sale | $61,000 | -- | $61 / Sq Ft |
Tax History Compared to Growth
Tax History
| Year | Tax Paid | Tax Assessment Tax Assessment Total Assessment is a certain percentage of the fair market value that is determined by local assessors to be the total taxable value of land and additions on the property. | Land | Improvement |
|---|---|---|---|---|
| 2024 | $1,674 | $10,040 | $104 | $9,936 |
| 2023 | $1,639 | $9,775 | $94 | $9,681 |
| 2022 | $1,445 | $8,671 | $94 | $8,577 |
| 2021 | $1,347 | $7,590 | $94 | $7,496 |
| 2020 | $1,285 | $6,480 | $94 | $6,386 |
| 2019 | $1,290 | $7,118 | $94 | $7,024 |
| 2018 | $623 | $6,865 | $94 | $6,771 |
| 2017 | $1,192 | $6,601 | $94 | $6,507 |
| 2016 | $1,241 | $6,909 | $94 | $6,815 |
| 2015 | $1,170 | $6,774 | $143 | $6,631 |
| 2014 | $1,170 | $6,808 | $143 | $6,665 |
Agents Affiliated with this Home
-
LORI FRANK

Seller's Agent in 2024
LORI FRANK
Coldwell Banker Americana, Realtors
(620) 664-2742
160 Total Sales
-
M
Buyer's Agent in 2024
MEMBER NON
NONMENBER
-
Oleta Lett

Seller's Agent in 2013
Oleta Lett
PLAZA/ASTLE REALTY
(620) 474-8345
94 Total Sales
-
R
Buyer's Agent in 2013
RUSSELL SINGLETON
J.P. WEIGAND & SONS, INC
Map
Source: Mid-Kansas MLS
MLS Number: 50443
APN: 133-07-0-40-22-013.00
- 1222 E 9th Ave
- 1014 E 3rd Ave
- 601 E 2nd Ave
- 917 College Ln
- 909 E 14th Ave
- 609 E 10th Ave
- 724 E 1st Ave
- 612 E 3rd Ave
- 1627 E 2nd Ave
- 1523 Landon St
- 709 E 1st Ave
- 626 N Plum St
- 619 N Grandview St
- 228 S Bonebrake St
- 332 E 9th Ave
- 7 Meadowlark Ln
- 00000 N Plum St
- 1310 Wheatland Dr
- 18 Sunflower Ave
- 329 E 14th Ave
