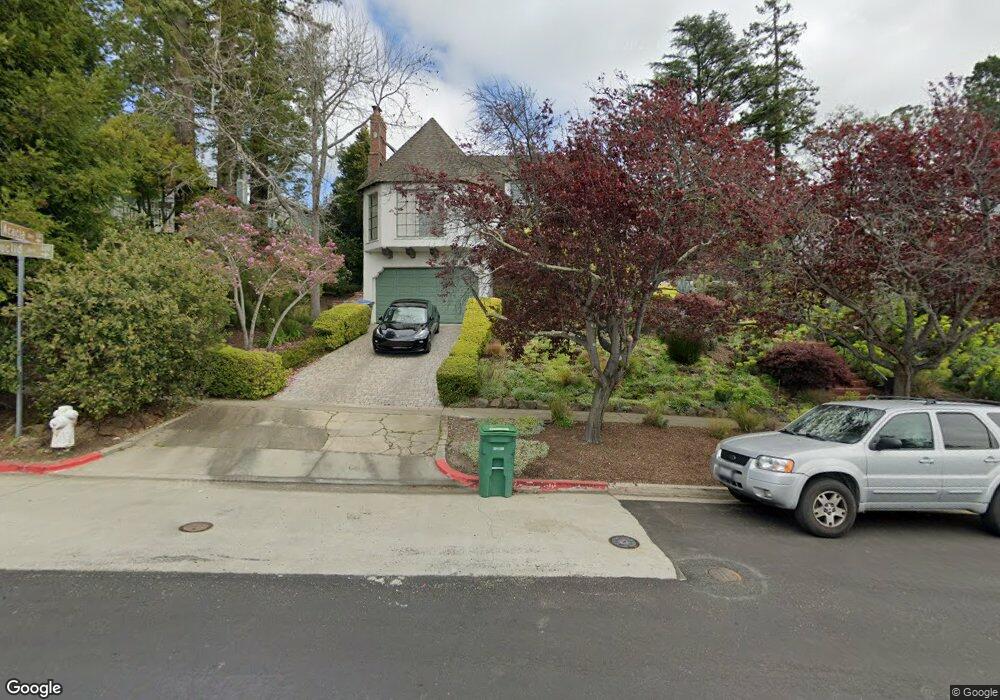601 Euclid Ave Berkeley, CA 94708
Berkeley Hills NeighborhoodEstimated Value: $1,809,000 - $2,067,000
4
Beds
2
Baths
2,398
Sq Ft
$825/Sq Ft
Est. Value
About This Home
This home is located at 601 Euclid Ave, Berkeley, CA 94708 and is currently estimated at $1,978,860, approximately $825 per square foot. 601 Euclid Ave is a home located in Alameda County with nearby schools including Cragmont Elementary School, Berkeley Arts Magnet at Whittier School, and Washington Elementary School.
Ownership History
Date
Name
Owned For
Owner Type
Purchase Details
Closed on
Aug 27, 2021
Sold by
Taylor Richard and Taylor Claire Alexandra
Bought by
Taylor Richard and Taylor Claire Alexandra
Current Estimated Value
Home Financials for this Owner
Home Financials are based on the most recent Mortgage that was taken out on this home.
Original Mortgage
$1,221,107
Outstanding Balance
$1,109,458
Interest Rate
2.7%
Mortgage Type
New Conventional
Estimated Equity
$869,402
Purchase Details
Closed on
May 5, 2021
Sold by
Taylor Richard and Taylor Claire
Bought by
Taylor Richard and Taylor Claire Alexandra
Purchase Details
Closed on
Oct 10, 2018
Sold by
Matson James J and Hoffman Carol L
Bought by
Taylor Richard and Taylor Claire
Home Financials for this Owner
Home Financials are based on the most recent Mortgage that was taken out on this home.
Original Mortgage
$1,280,000
Interest Rate
3.87%
Mortgage Type
Adjustable Rate Mortgage/ARM
Purchase Details
Closed on
Jun 11, 2009
Sold by
Matson James J and Hoffman Carol L
Bought by
Matson James J and Hoffman Carol L
Home Financials for this Owner
Home Financials are based on the most recent Mortgage that was taken out on this home.
Original Mortgage
$725,000
Interest Rate
4.82%
Mortgage Type
New Conventional
Purchase Details
Closed on
May 5, 2008
Sold by
Hoffman Carol L
Bought by
Hoffman Carol L and Greenberg Carol L
Home Financials for this Owner
Home Financials are based on the most recent Mortgage that was taken out on this home.
Original Mortgage
$729,750
Interest Rate
6.04%
Mortgage Type
Purchase Money Mortgage
Purchase Details
Closed on
Mar 31, 2008
Sold by
Lashof Richard K and Lashof Joyce C
Bought by
Hoffman Carol L and Matson James J
Home Financials for this Owner
Home Financials are based on the most recent Mortgage that was taken out on this home.
Original Mortgage
$729,750
Interest Rate
6.04%
Mortgage Type
Purchase Money Mortgage
Create a Home Valuation Report for This Property
The Home Valuation Report is an in-depth analysis detailing your home's value as well as a comparison with similar homes in the area
Home Values in the Area
Average Home Value in this Area
Purchase History
| Date | Buyer | Sale Price | Title Company |
|---|---|---|---|
| Taylor Richard | -- | Mortgage Connect Lp | |
| Taylor Richard | -- | Mortgage Connect Lp | |
| Taylor Richard | -- | None Available | |
| Taylor Richard | $1,600,000 | Chicago Title Company | |
| Matson James J | -- | Old Republic Title Company B | |
| Hoffman Carol L | -- | None Available | |
| Hoffman Carol L | $1,300,000 | Old Republic Title Company |
Source: Public Records
Mortgage History
| Date | Status | Borrower | Loan Amount |
|---|---|---|---|
| Open | Taylor Richard | $1,221,107 | |
| Closed | Taylor Richard | $1,280,000 | |
| Previous Owner | Matson James J | $725,000 | |
| Previous Owner | Hoffman Carol L | $729,750 |
Source: Public Records
Tax History
| Year | Tax Paid | Tax Assessment Tax Assessment Total Assessment is a certain percentage of the fair market value that is determined by local assessors to be the total taxable value of land and additions on the property. | Land | Improvement |
|---|---|---|---|---|
| 2025 | $26,413 | $1,777,800 | $535,440 | $1,249,360 |
| 2024 | $26,413 | $1,742,807 | $524,942 | $1,224,865 |
| 2023 | $25,862 | $1,715,503 | $514,651 | $1,200,852 |
| 2022 | $25,409 | $1,674,871 | $504,561 | $1,177,310 |
| 2021 | $25,480 | $1,641,895 | $494,668 | $1,154,227 |
| 2020 | $24,164 | $1,632,000 | $489,600 | $1,142,400 |
| 2019 | $23,271 | $1,600,000 | $480,000 | $1,120,000 |
| 2018 | $22,052 | $1,500,680 | $450,204 | $1,050,476 |
| 2017 | $21,310 | $1,471,261 | $441,378 | $1,029,883 |
| 2016 | $20,663 | $1,442,414 | $432,724 | $1,009,690 |
| 2015 | $19,521 | $1,350,000 | $405,000 | $945,000 |
| 2014 | $17,638 | $1,201,000 | $360,300 | $840,700 |
Source: Public Records
Map
Nearby Homes
- 582 Euclid Ave
- 614 Cragmont Ave
- 479 Kentucky Ave
- 483 Boynton Ave
- 770 Santa Barbara Rd
- 549 Santa Barbara Rd
- 600 San Luis Rd
- 935 Grizzly Peak Blvd
- 826 Indian Rock Ave
- 1983 Yosemite Rd
- 1024 Miller Ave
- 225 Arlington Ave
- 201 Amherst Ave
- 46 Ardmore Rd
- 1106 Cragmont Ave
- 1136 Keith Ave
- 1110 Sterling Ave
- 1165 Cragmont Ave
- 22 Windsor Ave
- 1123 Park Hills Rd
- 611 Euclid Ave
- 595 Euclid Ave
- 596 Grizzly Peak Blvd
- 590 Grizzly Peak Blvd
- 615 Euclid Ave
- 600 Grizzly Peak Blvd
- 580 Grizzly Peak Blvd
- 606 Grizzly Peak Blvd
- 621 Euclid Ave
- 570 Grizzly Peak Blvd
- 585 Euclid Ave
- 98 Acacia Ave
- 596 Euclid Ave
- 571 Euclid Ave
- 612 Euclid Ave
- 614 Grizzly Peak Blvd
- 625 Euclid Ave
- 565 Euclid Ave
- 560 Grizzly Peak Blvd
- 590 Euclid Ave
Your Personal Tour Guide
Ask me questions while you tour the home.
