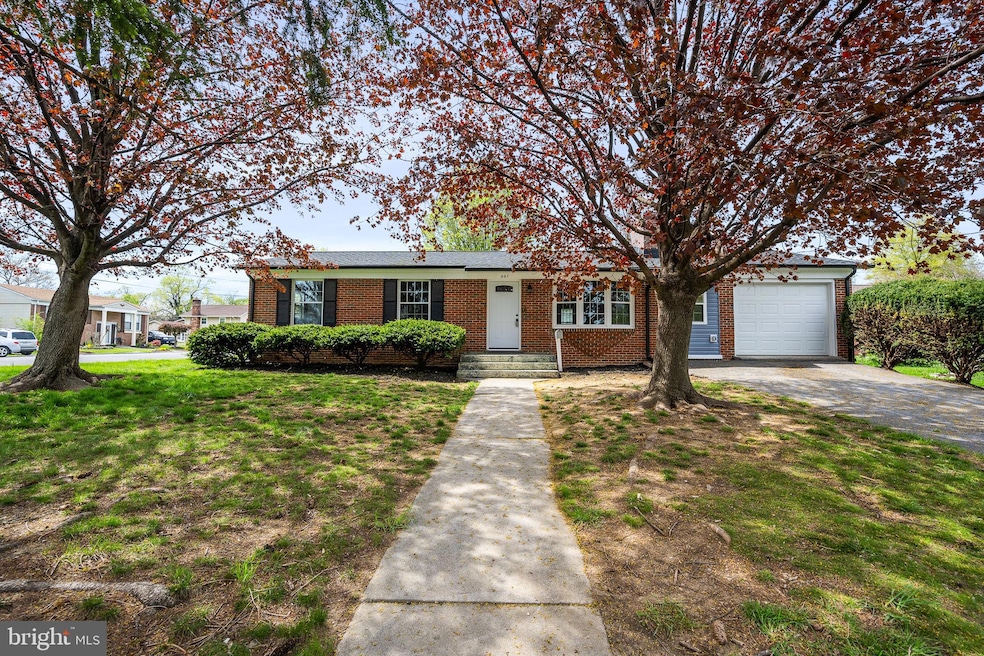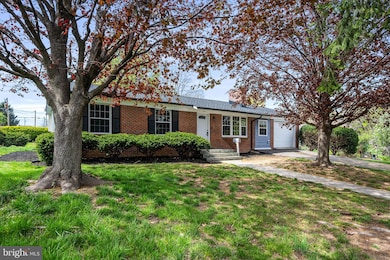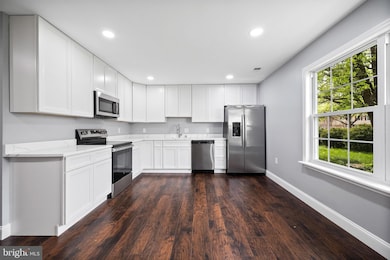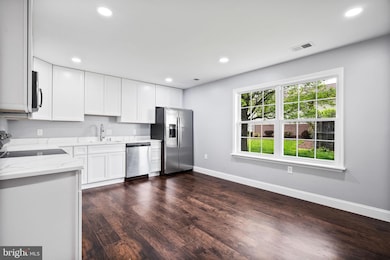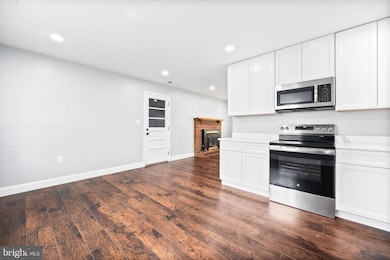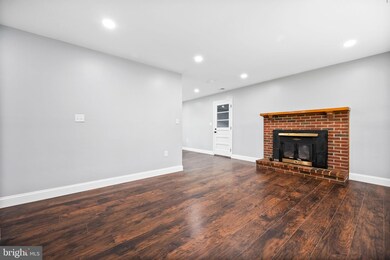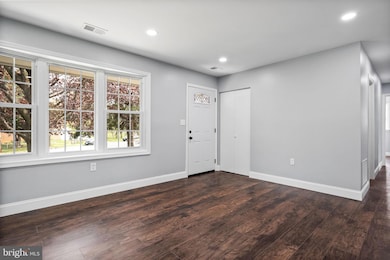
601 Fairview Ave Winchester, VA 22601
Highlights
- Gourmet Country Kitchen
- Rambler Architecture
- 1 Fireplace
- Open Floorplan
- Attic
- Corner Lot
About This Home
As of July 2025Fully Renovated Gem in the Heart of Winchester!
Welcome to 601 Fairview Ave, where modern upgrades meet timeless charm! This beautifully remodeled 3-bedroom, 2-bathroom rambler offers the perfect blend of comfort and convenience in one of Winchester’s most desirable locations.
Step inside to discover a brand-new kitchen featuring stylish finishes, sleek countertops, and modern cabinetry—ready for your culinary adventures. The open layout flows effortlessly across the main living areas, enhanced by luxury plank vinyl flooring, recessed lighting, and all-new energy-efficient windows that bathe the home in natural light.
Every detail has been thoughtfully updated, including:
New HVAC system for year-round comfort
New roof for peace of mind
New and Upgraded Electrical panel.
Fully updated bathrooms with contemporary fixtures and finishes
Fresh paint and modern design touches throughout
This home is truly move-in ready, offering you a fresh start in a prime location. Situated just 1.1 miles from Old Town Winchester, 2.7 miles from the vibrant downtown district, and only 1.7 miles to I-81, you’ll enjoy quick access to dining, shopping, entertainment, and major commuter routes.
Whether you're buying your first home, upsizing, or simply seeking a stylish and low-maintenance place to live, this property delivers.
Don’t miss the chance to make this beautifully transformed house your new home. Schedule your private tour today!
Home Details
Home Type
- Single Family
Est. Annual Taxes
- $1,606
Year Built
- Built in 1972 | Remodeled in 2025
Lot Details
- 0.25 Acre Lot
- Corner Lot
- Level Lot
- Back and Front Yard
- Property is in excellent condition
- Property is zoned MR
Parking
- 1 Car Attached Garage
- Side Facing Garage
Home Design
- Rambler Architecture
- Frame Construction
- Architectural Shingle Roof
Interior Spaces
- 1,060 Sq Ft Home
- Property has 1 Level
- Open Floorplan
- Recessed Lighting
- 1 Fireplace
- ENERGY STAR Qualified Windows
- Double Hung Windows
- Living Room
- Combination Kitchen and Dining Room
- Luxury Vinyl Plank Tile Flooring
- Crawl Space
- Gourmet Country Kitchen
- Attic
Bedrooms and Bathrooms
- 3 Main Level Bedrooms
- En-Suite Primary Bedroom
- 2 Full Bathrooms
- Bathtub with Shower
- Walk-in Shower
Laundry
- Laundry Room
- Laundry on main level
Utilities
- Central Heating and Cooling System
- Electric Water Heater
Community Details
- No Home Owners Association
- Smithfield Farms Subdivision
Listing and Financial Details
- Tax Lot 140
- Assessor Parcel Number 174-09- - 140-
Ownership History
Purchase Details
Home Financials for this Owner
Home Financials are based on the most recent Mortgage that was taken out on this home.Similar Homes in Winchester, VA
Home Values in the Area
Average Home Value in this Area
Purchase History
| Date | Type | Sale Price | Title Company |
|---|---|---|---|
| Deed | $230,000 | Westcor Land Title |
Mortgage History
| Date | Status | Loan Amount | Loan Type |
|---|---|---|---|
| Open | $246,500 | Credit Line Revolving |
Property History
| Date | Event | Price | Change | Sq Ft Price |
|---|---|---|---|---|
| 07/21/2025 07/21/25 | Sold | $350,000 | -1.4% | $330 / Sq Ft |
| 06/30/2025 06/30/25 | Pending | -- | -- | -- |
| 06/05/2025 06/05/25 | Price Changed | $355,000 | -1.4% | $335 / Sq Ft |
| 05/19/2025 05/19/25 | Price Changed | $360,000 | -1.4% | $340 / Sq Ft |
| 05/02/2025 05/02/25 | Price Changed | $365,000 | -1.4% | $344 / Sq Ft |
| 04/24/2025 04/24/25 | For Sale | $369,999 | +60.9% | $349 / Sq Ft |
| 02/28/2025 02/28/25 | Sold | $230,000 | -13.2% | $217 / Sq Ft |
| 02/08/2025 02/08/25 | Pending | -- | -- | -- |
| 01/28/2025 01/28/25 | For Sale | $265,000 | -- | $250 / Sq Ft |
Tax History Compared to Growth
Tax History
| Year | Tax Paid | Tax Assessment Tax Assessment Total Assessment is a certain percentage of the fair market value that is determined by local assessors to be the total taxable value of land and additions on the property. | Land | Improvement |
|---|---|---|---|---|
| 2025 | $1,955 | $263,800 | $70,000 | $193,800 |
| 2024 | $1,955 | $235,600 | $70,000 | $165,600 |
| 2023 | $1,955 | $235,600 | $70,000 | $165,600 |
| 2022 | $1,606 | $172,700 | $70,000 | $102,700 |
| 2021 | $1,606 | $172,700 | $70,000 | $102,700 |
| 2020 | $1,559 | $167,600 | $70,000 | $97,600 |
| 2019 | $1,559 | $167,600 | $70,000 | $97,600 |
| 2018 | $0 | $162,500 | $70,000 | $92,500 |
| 2017 | $1,479 | $162,500 | $70,000 | $92,500 |
| 2016 | $1,386 | $152,300 | $70,000 | $82,300 |
| 2014 | -- | $132,800 | $75,000 | $57,800 |
Agents Affiliated with this Home
-
Jorge Najarro

Seller's Agent in 2025
Jorge Najarro
Samson Properties
(571) 926-5272
2 in this area
108 Total Sales
-
Teresa Strohmeyer

Seller's Agent in 2025
Teresa Strohmeyer
ERA Oakcrest Realty, Inc.
(540) 450-1215
70 in this area
231 Total Sales
-
Erla Reyes

Buyer's Agent in 2025
Erla Reyes
Samson Properties
(703) 731-2873
4 in this area
69 Total Sales
Map
Source: Bright MLS
MLS Number: VAWI2007470
APN: 174-09-140
- 520 Highland Ave
- 412 Fairview Ave
- 553 Highland Ave
- 222 Liberty Ave
- 419 1/2 Highland Ave
- 369 Charles St
- 320 Highland Ave
- 613 Watson Ave
- 381 National Ave
- 684 Berryville Ave
- 117 Boone Ct
- 220 E Piccadilly St
- 723 Berryville Ave
- 111 Old Dominion Dr
- 411 N Loudoun St Unit 104
- 221 Boyd Ave
- 208 Kimberly Way
- 103 Marlow Ct
- 811 Berryville Ave
- 331 N Braddock St
