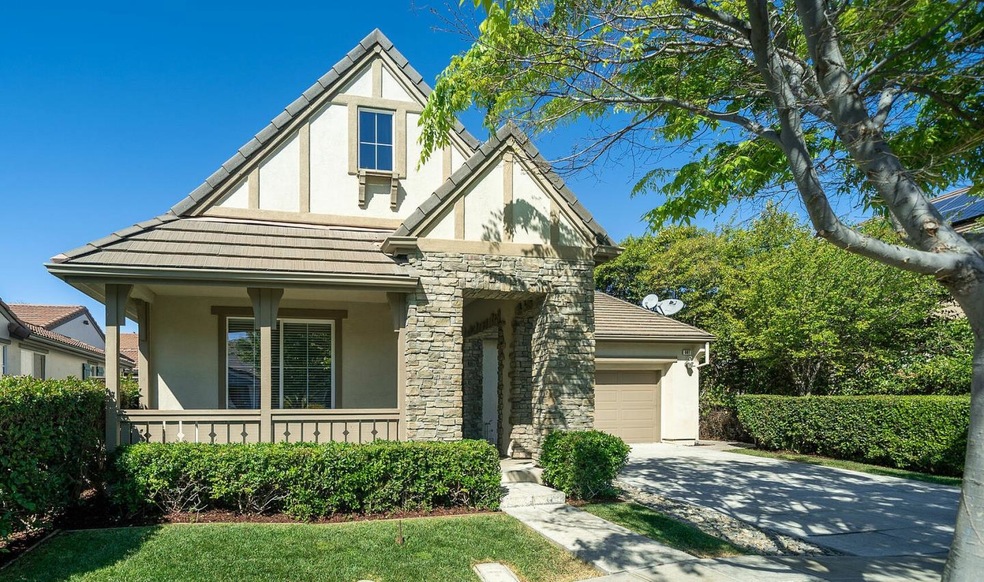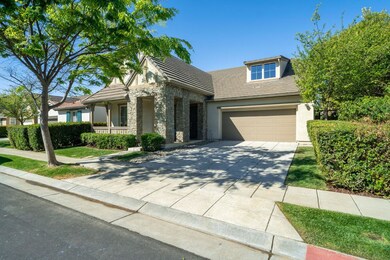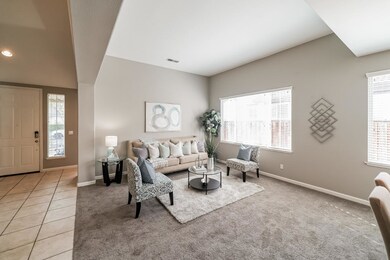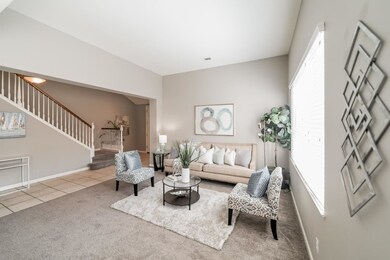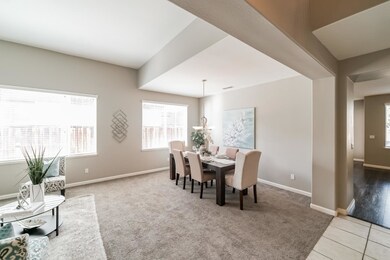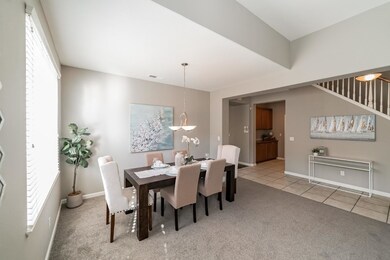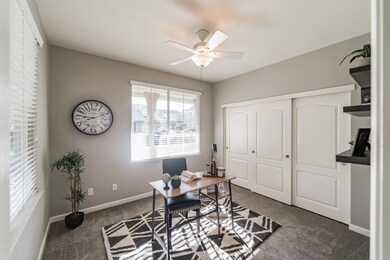
Highlights
- Primary Bedroom Suite
- Soaking Tub in Primary Bathroom
- Granite Countertops
- Wicklund Elementary School Rated A
- Main Floor Bedroom
- Balcony
About This Home
As of May 2022Wicklund Village Beauty! East facing with a generous backyard, 3 car garage, and NO HOA fees.This lovely 4 bedroom, 3 bath home has a fantastic floorplan featuring a living/dining room combo, eat in kitchen, family room as well as a downstairs bedroom and full bath.Spacious kitchen boasts wood cabinetry, granite countertops,stainless steel appliances,breakfast bar,generous pantry & built in desk,perfect setting for a homework station!Family room has a gas fireplace & media nook w/ reclaimed wood wall.Large primary suite located upstairs features a bath w/dual vanities sunken tub and walk-in closet.The other 2 upstairs bedrooms connect to a Jack and Jill bathroom.Generous, low maintenance backyard offers a gas fire pit for enjoying cozy Mountain House evenings!Other features include:plenty of storage,inside laundry,hook up for electric car charger & so much more.Near Wicklund Elementary School,park,walking trails,retail stores,soon to be completed Safeway Grocery,& easy freeway access.
Last Agent to Sell the Property
Keller Williams Realty-Silicon Valley License #01363429 Listed on: 03/30/2022

Last Buyer's Agent
Asif Subedar
Compass License #02060355

Home Details
Home Type
- Single Family
Est. Annual Taxes
- $17,956
Year Built
- 2004
Lot Details
- 5,611 Sq Ft Lot
- East Facing Home
- Wood Fence
- Sprinklers on Timer
- Back Yard
Parking
- 3 Car Garage
Home Design
- Slab Foundation
- Steel Frame
- Tile Roof
Interior Spaces
- 2,478 Sq Ft Home
- 2-Story Property
- Ceiling Fan
- Gas Fireplace
- Double Pane Windows
- Separate Family Room
- Combination Dining and Living Room
- Laundry in unit
Kitchen
- <<selfCleaningOvenToken>>
- Dishwasher
- Kitchen Island
- Granite Countertops
- Disposal
Flooring
- Carpet
- Laminate
- Travertine
- Vinyl
Bedrooms and Bathrooms
- 4 Bedrooms
- Main Floor Bedroom
- Primary Bedroom Suite
- Walk-In Closet
- Bathroom on Main Level
- 3 Full Bathrooms
- Dual Sinks
- Soaking Tub in Primary Bathroom
- <<tubWithShowerToken>>
- Oversized Bathtub in Primary Bathroom
Outdoor Features
- Balcony
- Fire Pit
Utilities
- Forced Air Heating and Cooling System
- Vented Exhaust Fan
Community Details
- Community Playground
Ownership History
Purchase Details
Purchase Details
Home Financials for this Owner
Home Financials are based on the most recent Mortgage that was taken out on this home.Purchase Details
Home Financials for this Owner
Home Financials are based on the most recent Mortgage that was taken out on this home.Purchase Details
Home Financials for this Owner
Home Financials are based on the most recent Mortgage that was taken out on this home.Purchase Details
Home Financials for this Owner
Home Financials are based on the most recent Mortgage that was taken out on this home.Purchase Details
Home Financials for this Owner
Home Financials are based on the most recent Mortgage that was taken out on this home.Similar Homes in Tracy, CA
Home Values in the Area
Average Home Value in this Area
Purchase History
| Date | Type | Sale Price | Title Company |
|---|---|---|---|
| Quit Claim Deed | -- | None Listed On Document | |
| Grant Deed | $1,300,000 | Old Republic Title | |
| Grant Deed | $479,000 | North American Title Co Inc | |
| Grant Deed | $461,500 | North Amer Title Co | |
| Quit Claim Deed | -- | North Amer Title Co | |
| Grant Deed | -- | North Amer Title Co | |
| Grant Deed | -- | North Amer Title Co |
Mortgage History
| Date | Status | Loan Amount | Loan Type |
|---|---|---|---|
| Previous Owner | $988,000 | New Conventional | |
| Previous Owner | $358,000 | Credit Line Revolving | |
| Previous Owner | $390,000 | New Conventional | |
| Previous Owner | $396,000 | New Conventional | |
| Previous Owner | $394,500 | New Conventional | |
| Previous Owner | $380,800 | New Conventional | |
| Previous Owner | $256,575 | New Conventional | |
| Previous Owner | $144,000 | Credit Line Revolving | |
| Previous Owner | $300,000 | Purchase Money Mortgage |
Property History
| Date | Event | Price | Change | Sq Ft Price |
|---|---|---|---|---|
| 05/10/2022 05/10/22 | Sold | $1,300,000 | +36.8% | $525 / Sq Ft |
| 04/06/2022 04/06/22 | Pending | -- | -- | -- |
| 03/30/2022 03/30/22 | For Sale | $950,000 | +98.3% | $383 / Sq Ft |
| 03/20/2015 03/20/15 | Sold | $479,000 | +2.1% | $193 / Sq Ft |
| 02/24/2015 02/24/15 | Pending | -- | -- | -- |
| 02/19/2015 02/19/15 | For Sale | $469,000 | -- | $189 / Sq Ft |
Tax History Compared to Growth
Tax History
| Year | Tax Paid | Tax Assessment Tax Assessment Total Assessment is a certain percentage of the fair market value that is determined by local assessors to be the total taxable value of land and additions on the property. | Land | Improvement |
|---|---|---|---|---|
| 2024 | $17,956 | $1,352,520 | $405,756 | $946,764 |
| 2023 | $17,656 | $1,326,000 | $397,800 | $928,200 |
| 2022 | $9,202 | $542,473 | $189,865 | $352,608 |
| 2021 | $9,102 | $531,838 | $186,143 | $345,695 |
| 2020 | $8,991 | $526,386 | $184,235 | $342,151 |
| 2019 | $8,875 | $516,066 | $180,623 | $335,443 |
| 2018 | $9,260 | $505,948 | $177,082 | $328,866 |
| 2017 | $8,590 | $496,028 | $173,610 | $322,418 |
| 2016 | $8,208 | $486,305 | $170,207 | $316,098 |
| 2014 | $7,704 | $439,000 | $131,000 | $308,000 |
Agents Affiliated with this Home
-
Melissa Haugh

Seller's Agent in 2022
Melissa Haugh
Keller Williams Realty-Silicon Valley
(408) 309-7173
90 Total Sales
-
A
Buyer's Agent in 2022
Asif Subedar
Compass
-
Alicia Hernandez

Seller's Agent in 2015
Alicia Hernandez
Keller Williams Merced
(408) 550-0552
23 Total Sales
Map
Source: MLSListings
MLS Number: ML81884579
APN: 254-080-47
- 531 Freeman Way
- 738 Prosperity St
- 412 Goodall Dr
- 536 Sullivan Way
- 844 Shelli St
- 471 S Providence St
- 525 E Marcello Ave
- 437 E Marcello Ave
- 409 Bethell Ave
- 976 S Modena St
- 111 Winter Ln
- 1122 S Morning Glory Dr
- 243 E Lawson Ave
- 333 Steven St
- 382 S Central Pkwy
- 322 S Central Pkwy
- 1205 S Ross Ct
- 61 W Belleza Ln
- 1378 N Capri Ln
- 223 S Veracruz Place
