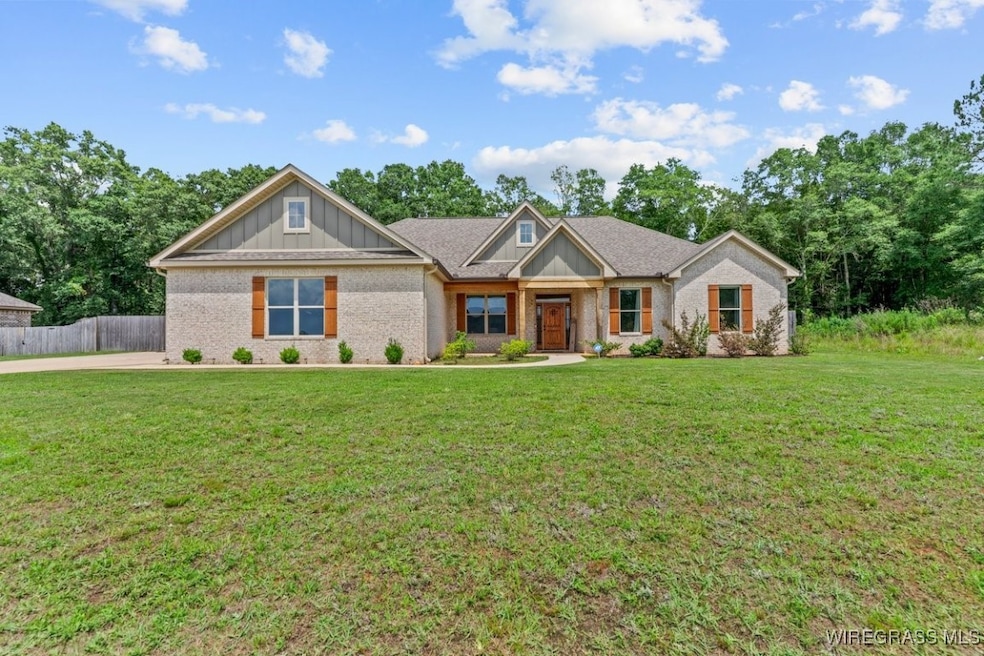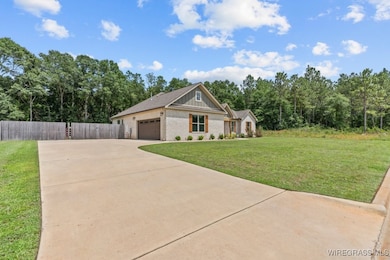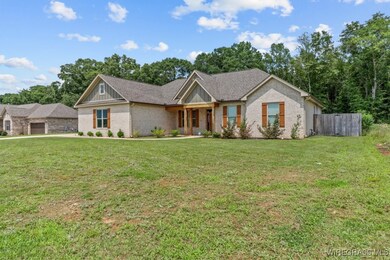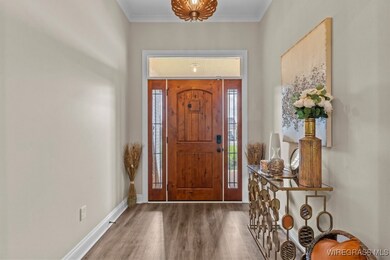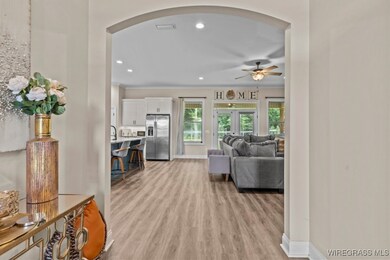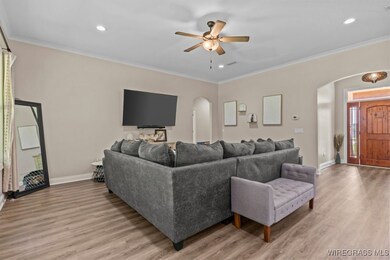
601 Fountain Crest Dr Enterprise, AL 36330
Estimated payment $2,220/month
Highlights
- Very Popular Property
- Covered patio or porch
- Double Vanity
- Dauphin Junior High School Rated A
- 2 Car Attached Garage
- Breakfast Bar
About This Home
Welcome to 601 Fountain Crest Drive —an upgraded 2023 build where custom details and modern design come together beautifully. This 4-bedroom, 2.5 bath home features LVP flooring throughout the main living areas and bedrooms, tile in all wet areas, and Alaska White leathered granite countertops in the kitchen and bathrooms. The open floor plan includes a spacious kitchen with a gas range, stainless appliances, pantry with custom shelving, and a large island with seating that flows seamlessly into the dining and living areas. French doors lead from both the living room and the primary bedroom to a covered back patio and level, privacy-fenced backyard that backs up to a wooden green space —perfect for relaxing or entertaining. The primary suite includes a garden tub, separate tiled shower with dual niches, double vanity, and heavy glass shower doors, plus a walk-in closet. Additional highlights include a custom alder wood front door with transom and sidelights, cedar-wrapped porch columns, beadboard ceiling, upgraded lighting, epoxy-coated garage floor, extended parking pad, laundry room utility sink, CAT 5 wiring, added insulation, professional tree work at the back of the lot, and window treatments throughout. With a $300/yr HOA and custom details throughout, this home is move-in ready and made to impress.
Home Details
Home Type
- Single Family
Est. Annual Taxes
- $1,488
Year Built
- Built in 2023
Lot Details
- 0.35 Acre Lot
- Lot Dimensions are 116 x 150
- Privacy Fence
- Fenced
HOA Fees
- $25 Monthly HOA Fees
Parking
- 2 Car Attached Garage
- Garage Door Opener
- Driveway
Home Design
- Brick Exterior Construction
- Slab Foundation
- HardiePlank Siding
Interior Spaces
- 2,009 Sq Ft Home
- 1-Story Property
- Tile Flooring
Kitchen
- Breakfast Bar
- Gas Range
- Recirculated Exhaust Fan
- Microwave
- Dishwasher
- Disposal
Bedrooms and Bathrooms
- 4 Bedrooms
- Double Vanity
- Garden Bath
- Separate Shower
Outdoor Features
- Covered patio or porch
Schools
- Rucker Boulevard Elementary School
- Coppinville Junior High School
- Enterprise High School
Utilities
- Central Heating and Cooling System
- Tankless Water Heater
- Gas Water Heater
- Septic Tank
- High Speed Internet
- Cable TV Available
Community Details
- Fountain Crest Subdivision
Listing and Financial Details
- Assessor Parcel Number 1303073000007073
Map
Home Values in the Area
Average Home Value in this Area
Tax History
| Year | Tax Paid | Tax Assessment Tax Assessment Total Assessment is a certain percentage of the fair market value that is determined by local assessors to be the total taxable value of land and additions on the property. | Land | Improvement |
|---|---|---|---|---|
| 2024 | $1,488 | $32,160 | $4,000 | $28,160 |
| 2023 | $1,488 | $8,000 | $8,000 | $0 |
Property History
| Date | Event | Price | Change | Sq Ft Price |
|---|---|---|---|---|
| 07/16/2025 07/16/25 | Price Changed | $375,000 | -1.3% | $187 / Sq Ft |
| 07/10/2025 07/10/25 | Price Changed | $380,000 | -2.6% | $189 / Sq Ft |
| 06/20/2025 06/20/25 | For Sale | $390,000 | +9.9% | $194 / Sq Ft |
| 03/06/2023 03/06/23 | Sold | $355,000 | +1.4% | $177 / Sq Ft |
| 02/04/2023 02/04/23 | Pending | -- | -- | -- |
| 01/25/2023 01/25/23 | For Sale | $350,000 | +11.1% | $174 / Sq Ft |
| 10/12/2022 10/12/22 | Sold | $315,000 | 0.0% | $157 / Sq Ft |
| 10/12/2022 10/12/22 | For Sale | $315,000 | -- | $157 / Sq Ft |
About the Listing Agent
Glenibel's Other Listings
Source: Wiregrass REALTORS®
MLS Number: 554042
APN: 13-03-07-3-000-007.073
- 3811 Rucker Blvd
- 212 Clearview Dr
- 100 E Pondella Dr
- 115 Cristy Ln
- 107 Fountain Crest Dr
- 307 Pondella Dr
- 102 Remington Way
- 150 County Road 563
- 32 County Road 563
- 112 Mikala Ct
- 110 Mikala Ct
- 526 County Road 758
- 602 Legacy Dr
- 704 Legacy Dr
- 104 Legacy Dr
- 105 Legacy Dr
- 102 Legacy Dr
- 103 Legacy Dr
- 100 Legacy Dr
- 216 Private Road 1428
- 2821 Quail Cove
- 505 Briarwood Dr
- 103 Apache Dr
- 815 E Lee St Building 7 Unit 7-D
- 815 E Lee St
- 815 E Lee St
- 200A Heron Cove Dr
- 100 Feagin St
- 202 Lakeview Dr
- 109 Peregrine Way
- 799 Donnell Blvd Unit 6
- 218 S Main St
- 114 S Conner St
- 7 Sansbury St
- 1570 Parker Ln
- 114 Fairview Ln
- 100 Farm Creek Rd
- 100 Sherwood Ct
- 2671 Andrews Ave
- 321 Claybank Ave
