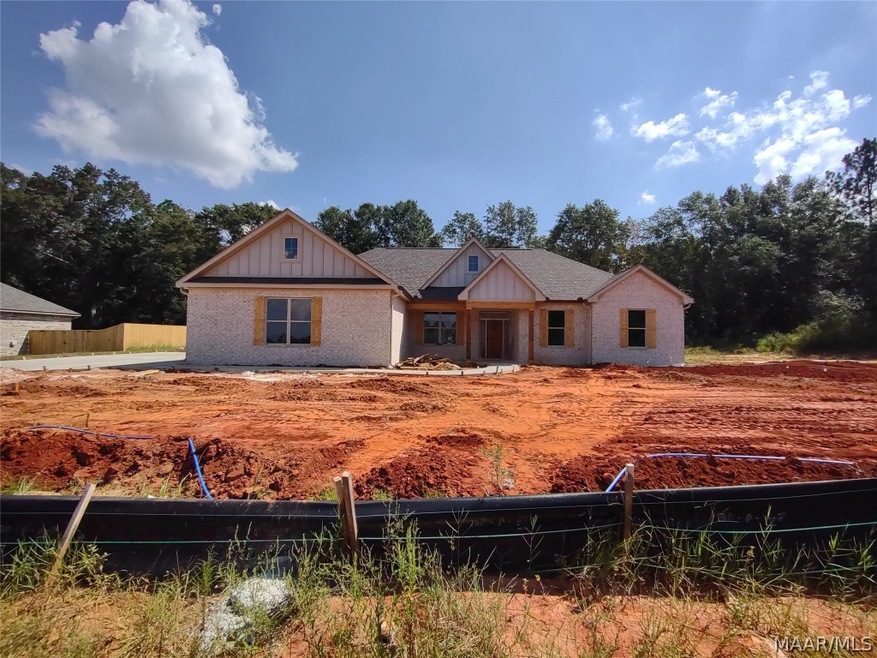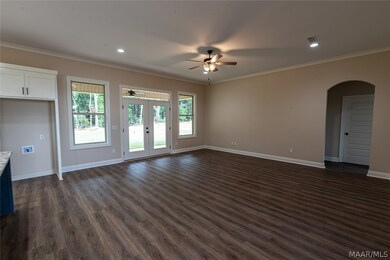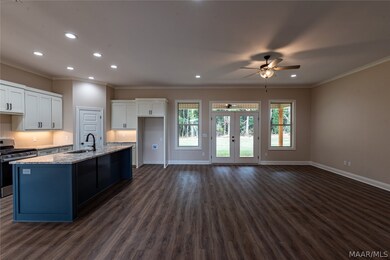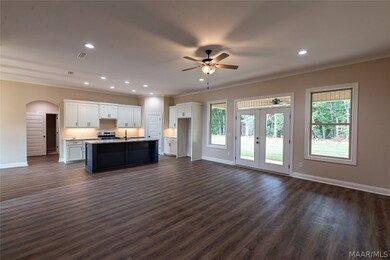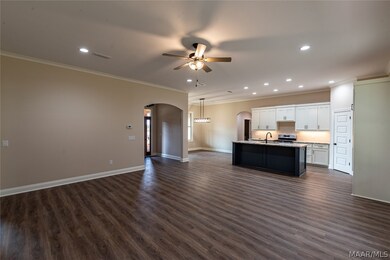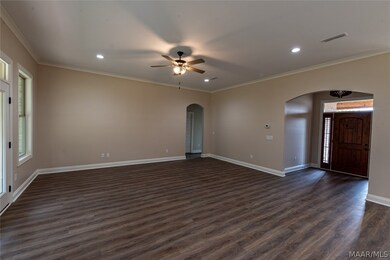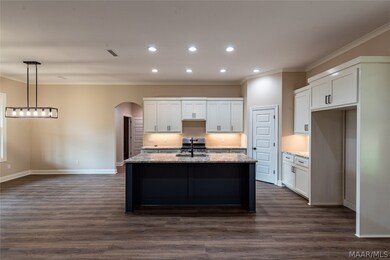
601 Fountain Crest Dr Enterprise, AL 36330
Highlights
- Under Construction
- High Ceiling
- 2 Car Attached Garage
- Dauphin Junior High School Rated A
- Covered patio or porch
- Double Pane Windows
About This Home
As of March 2023Custom Built home with 4 bedrooms and 2.5 full bathrooms. Large open living area with LVP flooring. Kitchen has granite countertops, custom cabinets, and stainless appliances. Master suite with double vanity, garden tub and tile shower.
Last Agent to Sell the Property
TEAM LINDA SIMMONS REAL ESTATE License #84510 Listed on: 10/12/2022
Home Details
Home Type
- Single Family
Year Built
- Built in 2022 | Under Construction
Lot Details
- 0.3 Acre Lot
- Lot Dimensions are 116 x 150
HOA Fees
- $25 Monthly HOA Fees
Parking
- 2 Car Attached Garage
- Garage Door Opener
- Driveway
Home Design
- Brick Exterior Construction
- Slab Foundation
- HardiePlank Siding
Interior Spaces
- 2,009 Sq Ft Home
- 1-Story Property
- High Ceiling
- Gas Log Fireplace
- Double Pane Windows
- Tile Flooring
- Pull Down Stairs to Attic
- Washer and Dryer Hookup
Kitchen
- Gas Range
- Recirculated Exhaust Fan
- Microwave
- Dishwasher
- Disposal
Bedrooms and Bathrooms
- 4 Bedrooms
- Walk-In Closet
- Double Vanity
- Garden Bath
- Separate Shower
Outdoor Features
- Covered patio or porch
Schools
- Rucker Boulevard Elementary School
- Coppinville Junior High School
- Enterprise High School
Utilities
- Cooling Available
- Heat Pump System
- Tankless Water Heater
- Gas Water Heater
- Septic Tank
- High Speed Internet
- Cable TV Available
Listing and Financial Details
- Home warranty included in the sale of the property
Community Details
Overview
- Built by McIntyre Home Builders, LLC
- Fountain Crest Subdivision
Security
- Building Fire Alarm
Similar Homes in Enterprise, AL
Home Values in the Area
Average Home Value in this Area
Property History
| Date | Event | Price | Change | Sq Ft Price |
|---|---|---|---|---|
| 06/20/2025 06/20/25 | For Sale | $390,000 | +9.9% | $194 / Sq Ft |
| 03/06/2023 03/06/23 | Sold | $355,000 | +1.4% | $177 / Sq Ft |
| 02/04/2023 02/04/23 | Pending | -- | -- | -- |
| 01/25/2023 01/25/23 | For Sale | $350,000 | +11.1% | $174 / Sq Ft |
| 10/12/2022 10/12/22 | Sold | $315,000 | 0.0% | $157 / Sq Ft |
| 10/12/2022 10/12/22 | For Sale | $315,000 | -- | $157 / Sq Ft |
Tax History Compared to Growth
Agents Affiliated with this Home
-
ULIANA MCCLANAHAN

Seller's Agent in 2023
ULIANA MCCLANAHAN
TEAM LINDA SIMMONS REAL ESTATE
(334) 494-2803
47 in this area
187 Total Sales
-
Glenibel Cueto

Buyer's Agent in 2023
Glenibel Cueto
Keller Williams Realty Southeast Alabama
(646) 670-7908
17 in this area
111 Total Sales
-
Justin Poss

Seller's Agent in 2022
Justin Poss
TEAM LINDA SIMMONS REAL ESTATE
(334) 464-8844
28 in this area
330 Total Sales
Map
Source: Wiregrass REALTORS®
MLS Number: 525740
- 3811 Rucker Blvd
- 106 Cristy Ln
- 217 Clearview Dr
- 221 Clearview Dr
- 307 Pondella Dr
- 115 Autumn Way
- 200 Remington Way
- 150 County Road 563
- 32 County Road 563
- 110 Mikala Ct
- 704 Legacy Dr
- 104 Legacy Dr
- 105 Legacy Dr
- 102 Legacy Dr
- 103 Legacy Dr
- 100 Legacy Dr
- 102 Tumbleweed Dr
- 106 New Harvest Dr
- 109 Cypress Ln
- 176 Woodmere Dr
