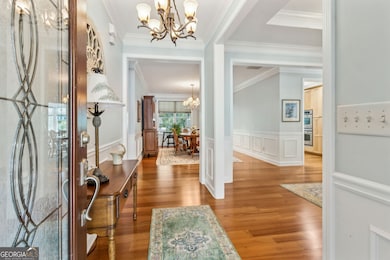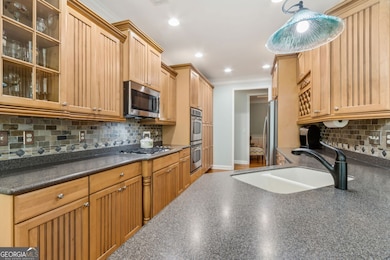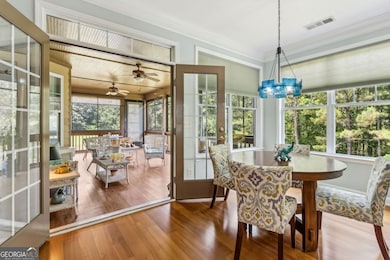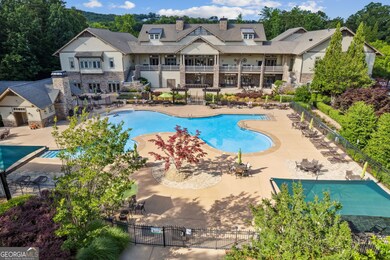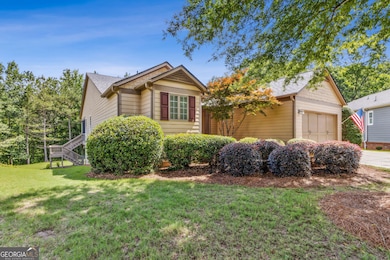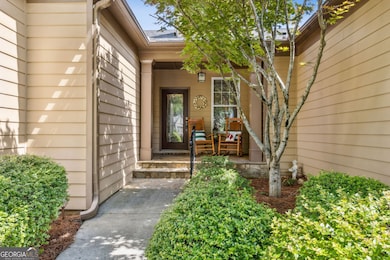601 Laurel Crossing Canton, GA 30114
Estimated payment $3,989/month
Highlights
- Fitness Center
- Gated Community
- Community Lake
- Active Adult
- Craftsman Architecture
- Dining Room Seats More Than Twelve
About This Home
Tucked away on one of the largest lots in a quiet cul-de-sac, this well-maintained home in Soleil Laurel Canyon offers privacy, seasonal golf course views, and a flexible layout that fits a variety of needs. Recent upgrades include a new roof, new AC, and fresh interior paint. The spacious primary suite features two large walk-in closets, an office nook, and an updated shower with new glass doors. It also opens directly onto the enclosed, covered porch-complete with a mini-split unit for year-round comfort. From here, you can relax while overlooking the private backyard and beautiful trees. The porch also connects to the breakfast nook for easy access and great flow. The kitchen offers maple cabinetry, a bright breakfast area, and connects seamlessly to the family room-making it ideal for everyday living. You'll also find a formal dining room, separate living room, and a library that works well as a home office or flex space. A second bedroom and full bathroom are located on the main level, offering the perfect setup for guests or multigenerational living. The partially finished basement includes a third bedroom, full bath, and two large flex rooms-perfect for a hobby area, media room, fitness space, or additional living quarters. The premium lot offers both space and privacy, with peaceful views and plenty of room to enjoy indoor and outdoor living. Living in Soleil Laurel Canyon means more than just a beautiful home-it's a complete lifestyle. This gated active adult community features a 30,000+ square foot clubhouse with a ballroom, fitness center, aerobics studio, library, billiards, cards, theater, sauna, massage rooms, and more. Outdoor amenities include tennis courts, pickleball, bocce ball, a scenic lake with a fishing pier, miles of walking trails, an outdoor pool, and a newly renovated indoor pool. The community also offers a greenhouse, garden area, and dozens of resident-led clubs focused on gardening, fitness, bridge, wine socials, cooking, and more. HOA dues are $407 per month (or $1,221 quarterly or $4,884 annually)and include lawn maintenance, cable / internet service, a 24-hour manned security gate, the community center, and full access to all amenities. Please note: Some third-party websites may display incorrect HOA fees due to how the data is imported. For the most accurate and up-to-date information, contact the listing agent directly. **Call JoAnn today to schedule your showing or get more details-this one won't last long!**
Home Details
Home Type
- Single Family
Est. Annual Taxes
- $1,790
Year Built
- Built in 2006
Lot Details
- 0.32 Acre Lot
- Cul-De-Sac
- Private Lot
HOA Fees
- $407 Monthly HOA Fees
Home Design
- Craftsman Architecture
- 2-Story Property
- Composition Roof
- Stone Siding
- Stone
Interior Spaces
- Rear Stairs
- Bookcases
- Tray Ceiling
- High Ceiling
- Gas Log Fireplace
- Entrance Foyer
- Family Room with Fireplace
- Dining Room Seats More Than Twelve
- Formal Dining Room
- Home Office
- Library
- Seasonal Views
- Pull Down Stairs to Attic
Kitchen
- Breakfast Room
- Breakfast Bar
- Built-In Double Oven
- Cooktop
- Microwave
- Ice Maker
- Dishwasher
- Stainless Steel Appliances
- Solid Surface Countertops
- Disposal
Flooring
- Wood
- Carpet
- Tile
Bedrooms and Bathrooms
- 3 Bedrooms | 2 Main Level Bedrooms
- Primary Bedroom on Main
- Split Bedroom Floorplan
- Walk-In Closet
- Double Vanity
- Soaking Tub
- Bathtub Includes Tile Surround
- Separate Shower
Laundry
- Laundry Room
- Laundry in Hall
Finished Basement
- Basement Fills Entire Space Under The House
- Interior and Exterior Basement Entry
- Finished Basement Bathroom
- Natural lighting in basement
Parking
- Garage
- Garage Door Opener
Schools
- R M Moore Elementary School
- Teasley Middle School
- Cherokee High School
Utilities
- Forced Air Heating and Cooling System
- Heating System Uses Natural Gas
- Underground Utilities
- Tankless Water Heater
- Gas Water Heater
- High Speed Internet
- Phone Available
- Cable TV Available
Community Details
Overview
- Active Adult
- $4,884 Initiation Fee
- Association fees include ground maintenance, security, swimming, tennis, trash
- Soleil Laurel Canyon Subdivision
- Community Lake
Recreation
- Tennis Courts
- Fitness Center
- Community Pool
Additional Features
- Clubhouse
- Gated Community
Map
Home Values in the Area
Average Home Value in this Area
Tax History
| Year | Tax Paid | Tax Assessment Tax Assessment Total Assessment is a certain percentage of the fair market value that is determined by local assessors to be the total taxable value of land and additions on the property. | Land | Improvement |
|---|---|---|---|---|
| 2025 | $1,502 | $226,048 | $42,000 | $184,048 |
| 2024 | $1,790 | $217,876 | $40,000 | $177,876 |
| 2023 | $1,269 | $210,000 | $40,000 | $170,000 |
| 2022 | $2,084 | $213,200 | $31,600 | $181,600 |
| 2021 | $1,878 | $193,240 | $26,280 | $166,960 |
| 2020 | $1,781 | $187,520 | $24,800 | $162,720 |
| 2019 | $1,699 | $182,120 | $24,000 | $158,120 |
| 2018 | $1,706 | $177,840 | $24,000 | $153,840 |
| 2017 | $1,176 | $434,100 | $24,000 | $149,640 |
| 2016 | $1,176 | $420,500 | $24,000 | $144,200 |
| 2015 | $1,188 | $417,400 | $24,000 | $142,960 |
| 2014 | $1,184 | $373,400 | $24,000 | $125,360 |
Property History
| Date | Event | Price | List to Sale | Price per Sq Ft |
|---|---|---|---|---|
| 10/19/2025 10/19/25 | Price Changed | $650,000 | -3.7% | $167 / Sq Ft |
| 09/19/2025 09/19/25 | Price Changed | $675,000 | -2.2% | $174 / Sq Ft |
| 07/29/2025 07/29/25 | Price Changed | $690,000 | -4.8% | $177 / Sq Ft |
| 06/19/2025 06/19/25 | For Sale | $725,000 | -- | $186 / Sq Ft |
Source: Georgia MLS
MLS Number: 10546640
APN: 14N10A-00000-218-000
- 507 Bonneset Ct
- 646 Laurel Crossing
- 540 Laurel Canyon Pkwy
- 235 Balsam Dr
- 633 Hemlock Trail
- 238 Balsam Dr
- 102 Woodsdale Dr
- 319 Laurel Lookout Hills
- 421 Larkspur Dr
- 158 Laurel Overlook
- 514 Windy Ridge Ct
- 304 Woodridge Pass
- The Fullerton Plan at Horizon at Laurel Canyon
- The Pinehurst Plan at Horizon at Laurel Canyon
- The Wellington Plan at Horizon at Laurel Canyon
- The Waveland Plan at Horizon at Laurel Canyon
- The York Plan at Horizon at Laurel Canyon
- 605 Huckleberry Rd
- 455 Summit View Ct
- 30 Laurel Canyon Village Cir Unit 4304
- 30 Laurel Canyon Village Cir Unit 2300
- 30 Laurel Canyon Village Cir
- 213 Creek View Place
- 100 Legends Dr
- 1048 Whispering Woods Dr
- 195 N Etowah Dr Unit A1
- 100 River Ridge Dr
- 59 Anderson Ave
- 165 Reservoir Dr
- 201 Hospital Rd
- 113 Riverstone Commons Cir
- 139 Riverstone Commons Cir
- 42 Riverdale Cir
- 215 Reformation Pkwy
- 221 Wonewok Dr
- 137 Reinhardt College Pkwy
- 601 Oakdale Rd

