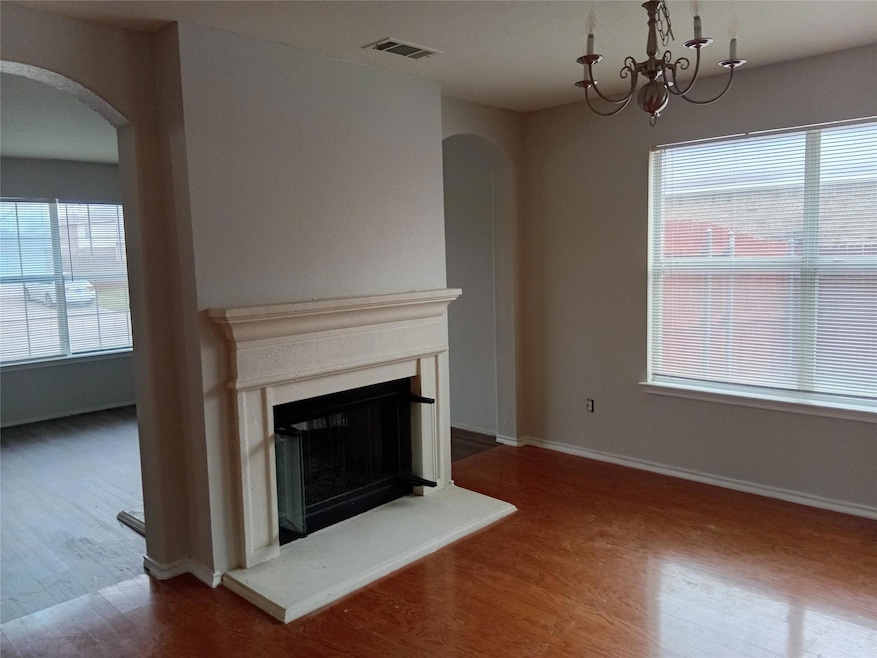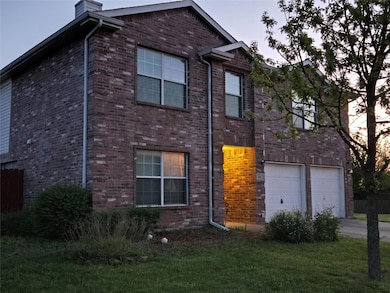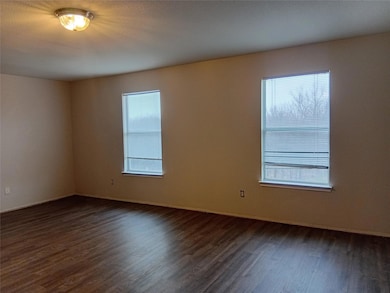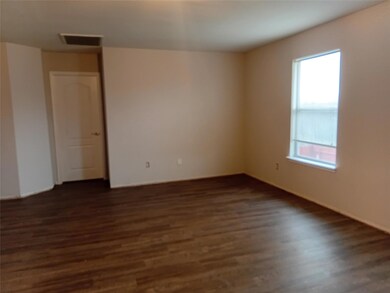601 Mallard Dr Fort Worth, TX 76131
Highlights
- 1 Car Attached Garage
- Saginaw High School Rated A-
- Dogs and Cats Allowed
About This Home
Beautiful 4-2.5-2 backs to greenbelt. Newly installed carpet. Two living areas, elegant formals share see-through fireplace. Family room also has a fireplace. All bedrooms and large game room upstairs. Master bath has a garden tub, separate shower, dual vanities and huge closet. lots of bright windows, tons of closet space and large bedrooms. Fenced backyard with open patio.
Listing Agent
Ongmani Realty, LLC Brokerage Phone: 214-223-7518 License #0607024 Listed on: 04/23/2025
Home Details
Home Type
- Single Family
Est. Annual Taxes
- $6,805
Year Built
- Built in 2006
Lot Details
- 10,193 Sq Ft Lot
Parking
- 1 Car Attached Garage
- Garage Door Opener
Interior Spaces
- 3,027 Sq Ft Home
- 2-Story Property
- Fireplace Features Masonry
Kitchen
- Electric Range
- Microwave
- Dishwasher
- Disposal
Bedrooms and Bathrooms
- 4 Bedrooms
Schools
- Highctry Elementary School
- Saginaw High School
Listing and Financial Details
- Residential Lease
- Property Available on 4/23/25
- Tenant pays for all utilities, electricity, gas, grounds care, insurance, sewer, water
- Assessor Parcel Number 40063976
Community Details
Overview
- Firstservice Association
- Heather Ridge Estates Subdivision
Pet Policy
- Limit on the number of pets
- Pet Size Limit
- Pet Deposit $100
- Dogs and Cats Allowed
- Breed Restrictions
Map
Source: North Texas Real Estate Information Systems (NTREIS)
MLS Number: 20878862
APN: 40063976
- 604 Mallard Dr
- 708 Eagle Dr
- 700 Hummingbird Trail
- 708 Hummingbird Trail
- 812 Meadowlark Dr
- 737 Cardinal Dr
- 741 Cardinal Dr
- 236 Spring Hollow Dr
- 916 Canary Dr
- 921 Rock Dove Cir
- 204 Spring Hollow Dr
- 601 Redding Dr
- 856 Santa fe Dr
- 728 Oriole Dr
- 572 Redding Dr
- 921 Santa fe Dr
- 540 Lindisfarne Ln
- 1127 Donnington Trail
- 560 Camber St
- 936 Silver Streak Dr
- 628 Partridge Dr
- 605 Raven Dr
- 921 Mockingbird Dr
- 856 Santa fe Dr
- 1013 Swan Cir
- 153 Creek Terrace Dr
- 915 Santa fe Dr Unit ID1029110P
- 451 E Mcleroy Blvd
- 7229 Lazy Creek Rd
- 1021 Iron Horse Dr
- 1049 Pullman Dr Unit ID1019571P
- 125 Cambridge Dr Unit 3
- 1000 Sagewood Ln Unit ID1031715P
- 1112 Roundhouse Dr
- 1049 Highland Station Dr
- 820 Norfolk Dr
- 1220 Cheyenne Ct
- 400 Cambridge Dr Unit 402
- 417 Asbury Dr
- 1112 Union Dr







