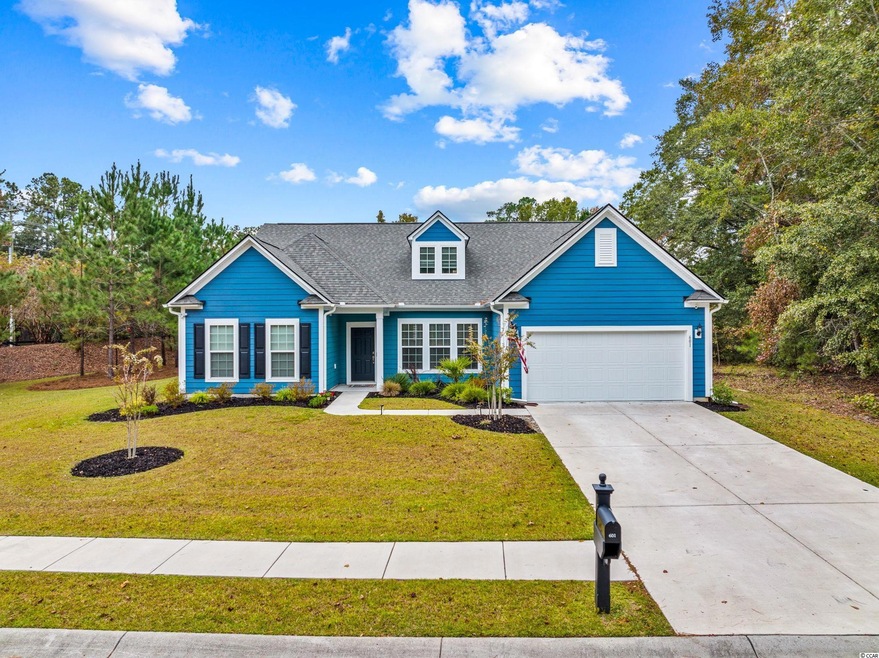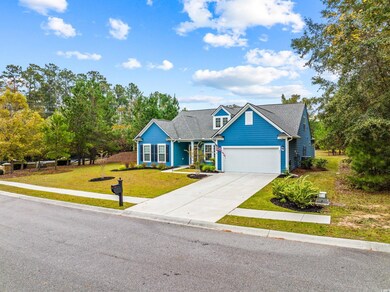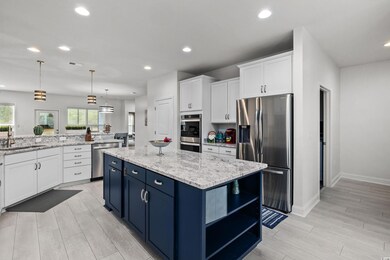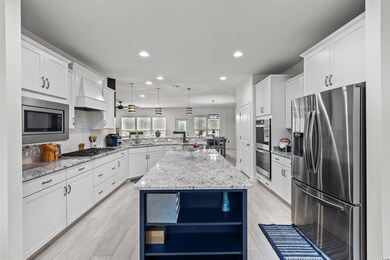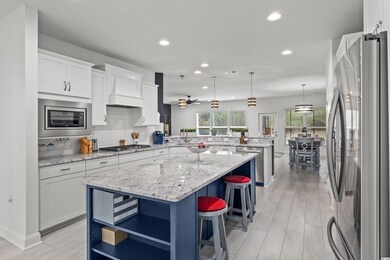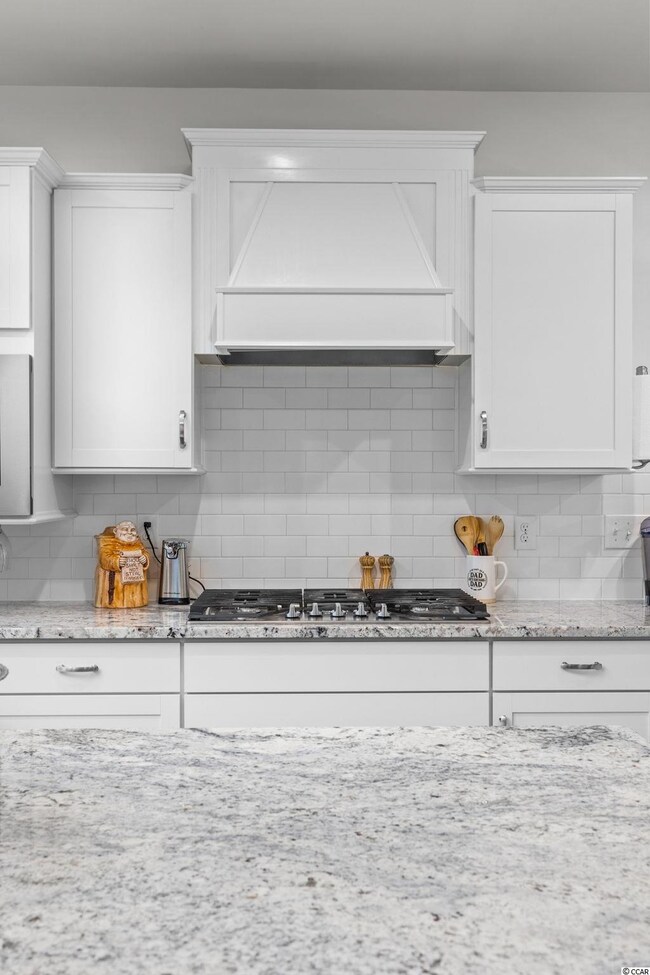
601 McCown Dr Conway, SC 29526
Estimated Value: $534,189 - $620,000
Highlights
- Traditional Architecture
- Main Floor Primary Bedroom
- Corner Lot
- Waccamaw Elementary School Rated A-
- Bonus Room
- Solid Surface Countertops
About This Home
As of December 2022Why wait to build when you can buy this captivating 2-year-old home with some great upgrades!!! Come check out this beautiful, spacious, open floorplan home that sits on a whopping .96 acres of land in a natural gas community! Let's talk about space! This home has over 3300 heated sq feet, featuring 4 bedrooms and 4 full bathrooms. On the first floor you have the primary suite, 1 En-suite with a walk-in closet and 1 additional bedroom and 2 full bathrooms. Upstairs, you have a roomy 14x15 loft, a finished storage closet, a large bedroom and full bathroom. This upstairs area could be great as an in-law suite. The downstairs primary suite bathroom has a 10-foot tiled shower, a huge double vanity, and a large walk-in closet. The exquisite kitchen has white cabinets with oversized drawers for your pots and pans, an island, stainless steel appliances which includes a Wi-Fi double oven you can function with an app, granite countertops, subway tile backsplash, and a breakfast nook area. The walk-in pantry is a generous size and even has wood shelving. The kitchen is open to the living room and dining area. Outback you have a 15x15 screened in porch overlooking tons of tall trees on your .96-acre private, corner lot and an additional area with concrete for grilling! This home has nest thermostats, a tankless water heater, lawn irrigation, ring doorbell and so many more upgrades that you'll just have to set up a showing to see it for yourself. The location is superb, located near Highway 90 and only a little over a mile and a half to International Drive. Just a few short miles to tons of shopping. The low HOA fees include a community pool with bathrooms, a pickleball court, maintenance of the common areas, and trash service. Check out the video tour and set up a showing today before this beautiful house slips away from you.
Home Details
Home Type
- Single Family
Est. Annual Taxes
- $1,799
Year Built
- Built in 2020
Lot Details
- 0.96 Acre Lot
- Corner Lot
- Rectangular Lot
HOA Fees
- $80 Monthly HOA Fees
Parking
- 2 Car Attached Garage
Home Design
- Traditional Architecture
- Bi-Level Home
- Slab Foundation
- Concrete Siding
- Tile
Interior Spaces
- 3,305 Sq Ft Home
- Ceiling Fan
- Window Treatments
- Entrance Foyer
- Combination Dining and Living Room
- Bonus Room
- Screened Porch
- Fire and Smoke Detector
- Washer and Dryer Hookup
Kitchen
- Double Oven
- Range with Range Hood
- Microwave
- Dishwasher
- Stainless Steel Appliances
- Kitchen Island
- Solid Surface Countertops
- Disposal
Flooring
- Carpet
- Luxury Vinyl Tile
Bedrooms and Bathrooms
- 4 Bedrooms
- Primary Bedroom on Main
- Split Bedroom Floorplan
- Linen Closet
- Walk-In Closet
- Bathroom on Main Level
- 4 Full Bathrooms
- Single Vanity
- Shower Only
Schools
- Waccamaw Elementary School
- Black Water Middle School
- Carolina Forest High School
Utilities
- Cooling System Powered By Gas
- Central Heating
- Heating System Uses Gas
- Underground Utilities
- Tankless Water Heater
- Cable TV Available
Additional Features
- Patio
- Outside City Limits
Community Details
- Association fees include electric common, trash pickup, pool service, common maint/repair
Ownership History
Purchase Details
Home Financials for this Owner
Home Financials are based on the most recent Mortgage that was taken out on this home.Similar Homes in Conway, SC
Home Values in the Area
Average Home Value in this Area
Purchase History
| Date | Buyer | Sale Price | Title Company |
|---|---|---|---|
| Vonch Robert Edson | $349,390 | -- |
Mortgage History
| Date | Status | Borrower | Loan Amount |
|---|---|---|---|
| Open | Vonch Robert Edson | $347,873 | |
| Closed | Vonch Robert Edson | $344,824 | |
| Closed | Vonch Robert Edson | $344,824 |
Property History
| Date | Event | Price | Change | Sq Ft Price |
|---|---|---|---|---|
| 12/08/2022 12/08/22 | Sold | $505,000 | -1.9% | $153 / Sq Ft |
| 10/27/2022 10/27/22 | For Sale | $514,900 | -- | $156 / Sq Ft |
Tax History Compared to Growth
Tax History
| Year | Tax Paid | Tax Assessment Tax Assessment Total Assessment is a certain percentage of the fair market value that is determined by local assessors to be the total taxable value of land and additions on the property. | Land | Improvement |
|---|---|---|---|---|
| 2024 | $1,799 | $13,958 | $2,478 | $11,480 |
| 2023 | $1,799 | $13,958 | $2,478 | $11,480 |
| 2021 | $1,410 | $20,938 | $3,718 | $17,220 |
| 2020 | $649 | $3,118 | $3,118 | $0 |
| 2019 | $649 | $3,118 | $3,118 | $0 |
| 2018 | $711 | $3,297 | $3,297 | $0 |
| 2017 | $19 | $3,297 | $3,297 | $0 |
| 2016 | -- | $3,297 | $3,297 | $0 |
| 2015 | $23 | $3,297 | $3,297 | $0 |
| 2014 | $22 | $3,297 | $3,297 | $0 |
Agents Affiliated with this Home
-
Jeff Casterline Team

Seller's Agent in 2022
Jeff Casterline Team
INNOVATE Real Estate
(843) 839-6782
356 Total Sales
-
Krista Knight

Seller Co-Listing Agent in 2022
Krista Knight
INNOVATE Real Estate
(843) 995-0403
32 Total Sales
-
Jason Devlin

Buyer's Agent in 2022
Jason Devlin
Century 21 Palms Realty
(843) 315-5913
70 Total Sales
Map
Source: Coastal Carolinas Association of REALTORS®
MLS Number: 2223773
APN: 36304010006
- 634 McCown Dr
- 604 McCown Dr Unit HO 2
- 301 Climbing Vine Ct
- 148 Long Leaf Pine Dr
- 808 Wild Leaf Loop
- 280 Hayloft Cir
- 129 Astoria Park Loop
- 116 Old Chimney Ln
- 108 Old Chimney Ln
- 119 Old Chimney Ln
- 127 Old Chimney Ln
- 124 Old Chimney Ln
- 115 Old Chimney Ln Unit Sanibel Floor Plan
- 109 Old Chimney Ln Unit Laurel Oak
- 897 Wild Leaf Loop
- 109 Astoria Park Loop
- 933 Wild Leaf Loop
- 299 Hayloft Cir Unit Corolla
- 315 Hayloft Cir Unit Southport
- 343 Hayloft Cir Unit Elm Floorplan
- 601 McCown Dr
- 607 McOwn Dr
- 609 McCown Dr
- 609 McCown Dr Unit Lot 169
- 339 Hayloft Cir Unit Abaco Floor Plan
- 1020 Belsole Place
- 708 Chestnut Farms Dr Unit Sullivan Floor Plan
- 291 Hayloft Cir Unit Archway Floor Plan
- 704 Chestnut Farms Dr Unit Blackwood Floor Plan
- 276 Hayloft Cir Unit Pickney Floor Plan
- 232 Hayloft Cir Unit Ashlee Floor Plan
- 214 Hayloft Cir Unit Elm Floor Plan
- 206 Hayloft Cir Unit Sullivan Floor Plan
- 210 Hayloft Cir Unit Blackwood Floor Plan
- 218 Hayloft Cir Unit Sullivan Floor Plan
- 240 Hayloft Cir Unit Sullivan Floor Plan
- 236 Hayloft Cir Unit Park Hill Floor Plan
- 619 McCown Dr Unit Heritage Preserve
- 619 McCown Dr
- 619 McCown Dr Unit Lot 167
