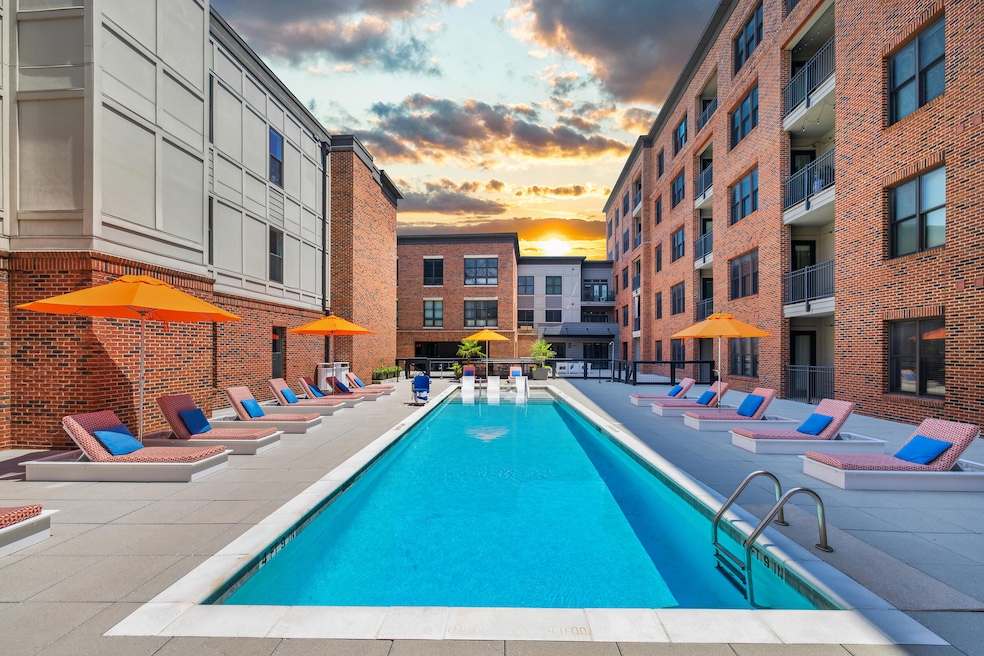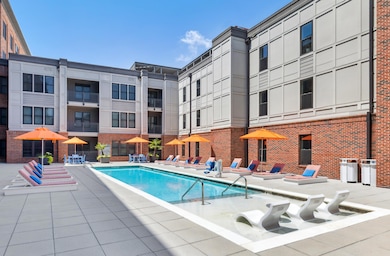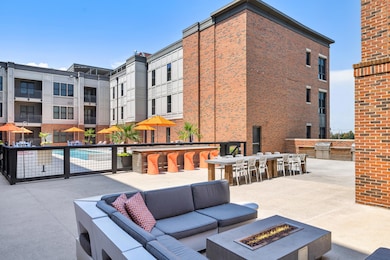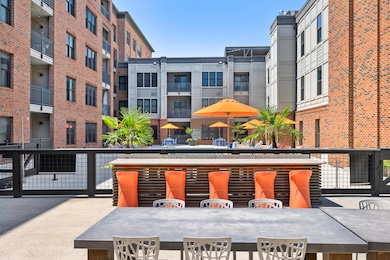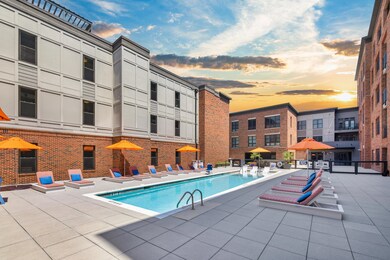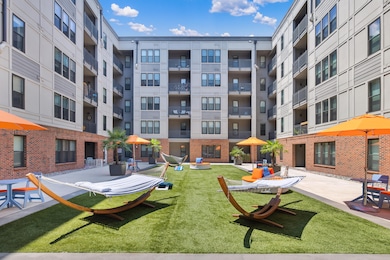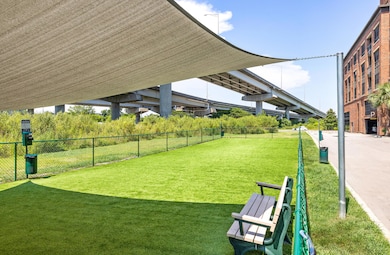
601 Meeting St Unit Woodburn Charleston, SC 29403
East Side Neighborhood
1
Bed
1
Bath
735
Sq Ft
2019
Built
Highlights
- Fitness Center
- Clubhouse
- Balcony
- In Ground Pool
- Wood Flooring
- 1 Car Attached Garage
About This Home
Subject to change, confirm beforehand. Call for updated pricing, specials and availability beforehand. Multiple floor plans available. Days on Market accrued is not specific to this current plan listed. Mention The Apartment Brothers. WHERE STYLE MEETS COMFORT WELCOME TO YOUR NEW HOME! Come explore your new home at Meeting Street Lofts. Our trendy Charleston lofts offer downtown living with upscale amenities. We have spacious and unique floor plans, each boasting modern features, lavish finishes, and an abundance of natural light. Our indoor amenity spaces are designed to inspire, while our outdoor spaces are pure indulgence. Hours of Operation 9AM-6PM
Property Details
Home Type
- Multi-Family
Year Built
- Built in 2019
Parking
- 1 Car Attached Garage
- Off-Street Parking
Home Design
- Property Attached
Interior Spaces
- 735 Sq Ft Home
- 1-Story Property
- Smooth Ceilings
- Ceiling Fan
- Family Room
- Combination Dining and Living Room
- Wood Flooring
Kitchen
- Eat-In Kitchen
- Electric Cooktop
- Microwave
- Dishwasher
- Disposal
Bedrooms and Bathrooms
- 1 Bedroom
- Walk-In Closet
- 1 Full Bathroom
Laundry
- Laundry Room
- Dryer
- Washer
Outdoor Features
- In Ground Pool
- Balcony
- Patio
Schools
- Memminger Elementary School
- Simmons Pinckney Middle School
- Burke High School
Utilities
- Forced Air Heating and Cooling System
Listing and Financial Details
- Property Available on 12/1/25
- Rent includes electricity, trash collection, sewer, water
- 12 Month Lease Term
Community Details
Recreation
- Fitness Center
- Community Pool
Pet Policy
- Pets Allowed
Additional Features
- Front Yard Maintenance
- Clubhouse
- Operating Expense $250
Map
About the Listing Agent
AJ's Other Listings
Source: CHS Regional MLS
MLS Number: 25013773
Nearby Homes
- 355 N Nassau St
- 32 F St Unit A & B
- 32 F St Unit B
- 30 F St
- 0 Hanover St
- 14 F St Unit B
- 1 Cool Blow St Unit 337
- 1 Cool Blow St Unit 323
- 1 Cool Blow St Unit 138
- 1 Cool Blow St Unit 324
- 1 Cool Blow St Unit 341
- 6 Poinsett St
- 57 Poinsett St
- 6 F St
- 43 Poinsett St
- 3 Addison St
- 24 Strawberry Ln Unit B
- 680 King St
- 975 King St
- 118 Congress St Unit F
- 601 Meeting St Unit Tobin
- 601 Meeting St Unit Ben Sawyer
- 601 Meeting St
- 287 Huger St
- 577 Meeting St
- 1000 King St
- 1 I St
- 651 Meeting St
- 1 Cool Blow St Unit 326
- 226 Nassau St
- 118 Congress St Unit F
- 15 Strawberry Ln
- 530 Meeting St
- 4 Senate St
- 198 Nassau St
- 111 Hanover St Unit ID1359009P
- 196 Nassau St
- 109 Hanover St Unit A
- 695 Meeting St
- 55 Romney St
