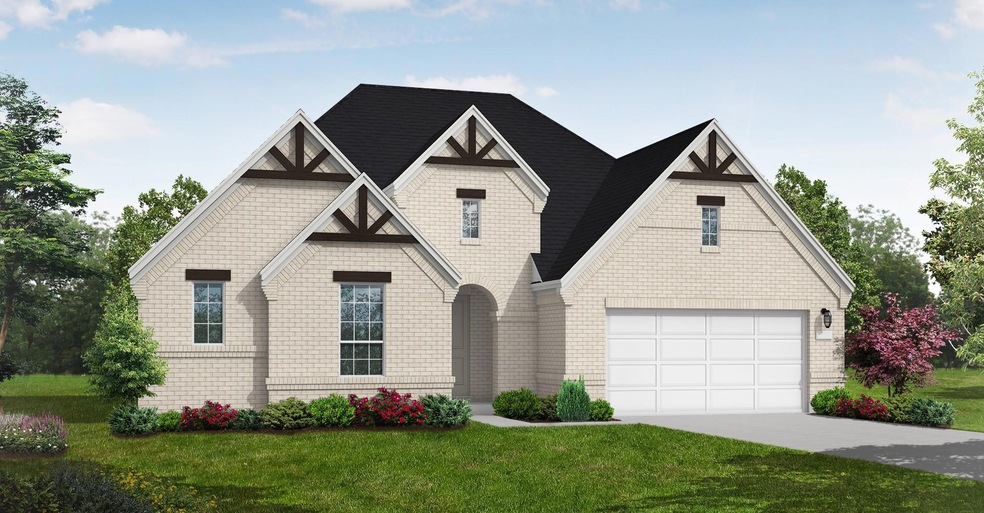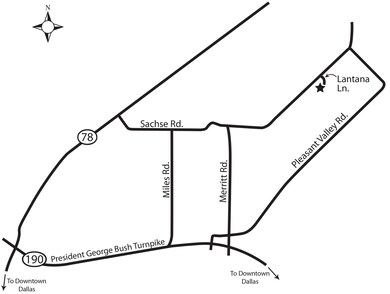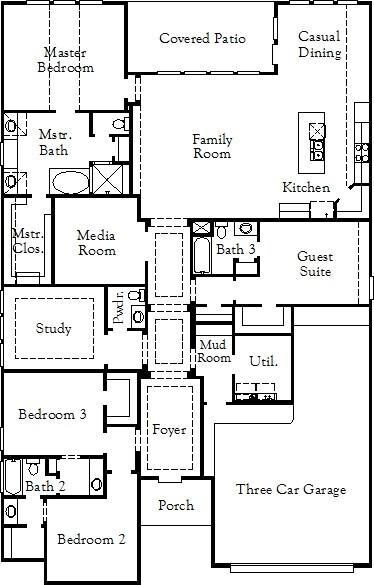
Highlights
- New Construction
- Fishing
- Clubhouse
- T.F. Birmingham Elementary School Rated A
- Open Floorplan
- Traditional Architecture
About This Home
As of August 2024MLS# 20497620 - Built by Coventry Homes - CONST. COMPLETED Jun 20, 2024 ~ Welcome to your dream home! This remarkable 1-story gem is perfect for every member of your family. Step inside and be greeted by a private study, a haven for remote work or personal projects. The open-concept design invites seamless gatherings, whether you're hosting a cozy family get-together in the inviting great room or taking the party outside to the spacious covered patio. And what's more? The 3-car garage provides ample space for all your vehicles and storage needs. Don't let this opportunity slip away, come and experience the magnificence of this home for yourself today!
Home Details
Home Type
- Single Family
Year Built
- Built in 2023 | New Construction
Lot Details
- 7,841 Sq Ft Lot
- Gated Home
- Wood Fence
- Interior Lot
- Private Yard
- Back Yard
HOA Fees
- $83 Monthly HOA Fees
Parking
- 3 Car Attached Garage
- Front Facing Garage
- Tandem Parking
- Garage Door Opener
Home Design
- Traditional Architecture
- Brick Exterior Construction
- Slab Foundation
- Composition Roof
- Siding
Interior Spaces
- 2,907 Sq Ft Home
- 1-Story Property
- Open Floorplan
- Ceiling Fan
- Decorative Lighting
- Gas Log Fireplace
- ENERGY STAR Qualified Windows
- Family Room with Fireplace
- 12 Inch+ Attic Insulation
Kitchen
- Eat-In Kitchen
- Electric Oven
- Built-In Gas Range
- Microwave
- Dishwasher
- Kitchen Island
- Granite Countertops
- Disposal
Flooring
- Wood
- Carpet
- Tile
Bedrooms and Bathrooms
- 4 Bedrooms
- Walk-In Closet
- Double Vanity
- Low Flow Toliet
Laundry
- Laundry in Utility Room
- Full Size Washer or Dryer
- Washer and Electric Dryer Hookup
Home Security
- Prewired Security
- Smart Home
Eco-Friendly Details
- Energy-Efficient Appliances
- Energy-Efficient Construction
- Energy-Efficient HVAC
- Energy-Efficient Lighting
- Energy-Efficient Insulation
- Rain or Freeze Sensor
- ENERGY STAR Qualified Equipment for Heating
- Energy-Efficient Thermostat
- Energy-Efficient Hot Water Distribution
Outdoor Features
- Covered patio or porch
- Rain Gutters
Schools
- Choice Of Elementary And Middle School
- Choice Of High School
Utilities
- Forced Air Zoned Heating and Cooling System
- Vented Exhaust Fan
- Individual Gas Meter
- Tankless Water Heater
- High Speed Internet
- Cable TV Available
Listing and Financial Details
- Assessor Parcel Number 601 Mountain Laurel
Community Details
Overview
- Association fees include full use of facilities, ground maintenance, management fees
- Guardian Association Management HOA
- Dominion Of Pleasant Valley Subdivision
- Mandatory home owners association
Amenities
- Clubhouse
Recreation
- Community Playground
- Community Pool
- Fishing
- Jogging Path
Map
Similar Homes in Wylie, TX
Home Values in the Area
Average Home Value in this Area
Property History
| Date | Event | Price | Change | Sq Ft Price |
|---|---|---|---|---|
| 08/02/2024 08/02/24 | Sold | -- | -- | -- |
| 04/27/2024 04/27/24 | Price Changed | $713,135 | +0.7% | $245 / Sq Ft |
| 12/19/2023 12/19/23 | For Sale | $708,135 | -- | $244 / Sq Ft |
Source: North Texas Real Estate Information Systems (NTREIS)
MLS Number: 20497620
- 127 Windsor Dr
- 207 Spence Dr
- 115 Spence Dr
- 0 Alanis Ballard Unit 20947088
- 310 Hawthorn Dr
- 500 Parker Rd
- 110 Harvest Bend Dr
- 302 N 1st St
- 415 Carver Dr
- 219 Rushcreek Dr
- 224 Rushcreek Dr
- 215 Tanglewood Dr
- 309 Sikorsky Ct
- 1003 Stanbridge Dr
- 104 Rushcreek Dr
- 701 Ireland Way
- 511 Kamber Ln
- 213 N West A Allen Blvd
- 1008 Skyview Dr
- 550 Parker Rd


