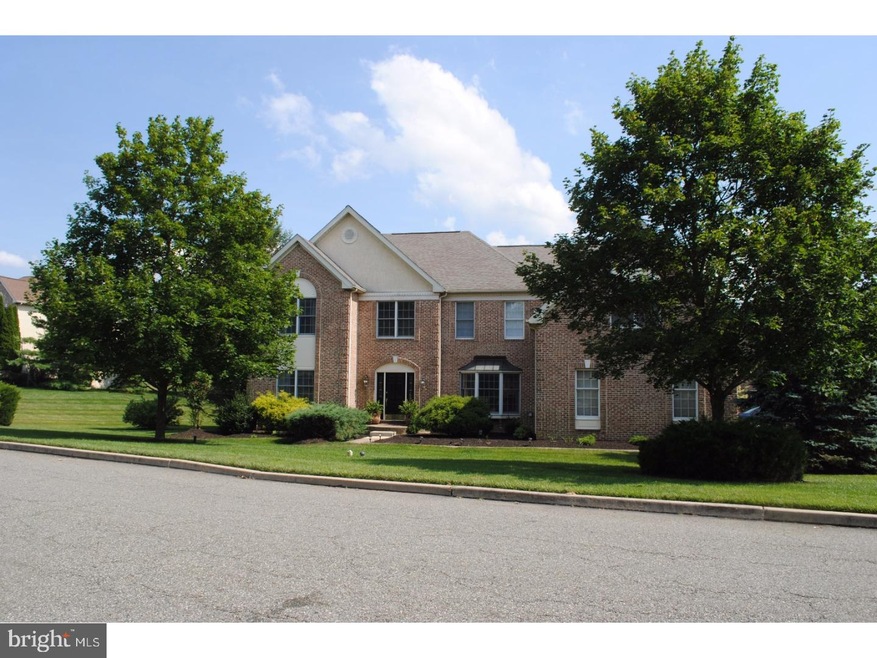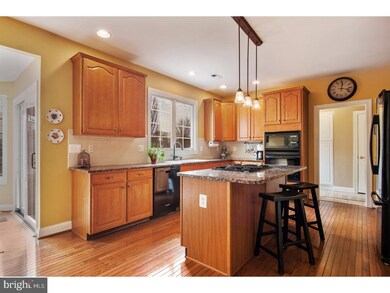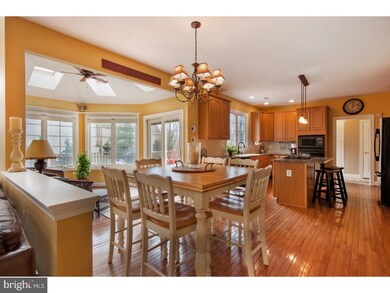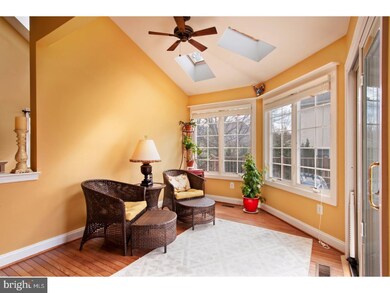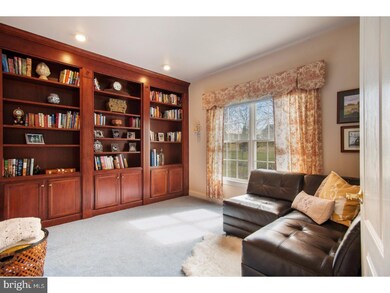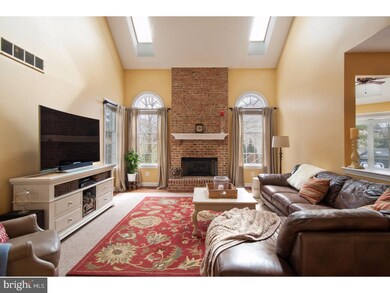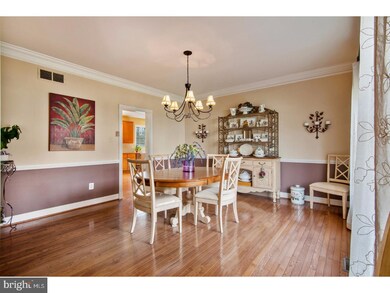
601 Muirfield Ct Berwyn, PA 19312
Estimated Value: $1,384,000 - $1,550,000
Highlights
- Colonial Architecture
- Deck
- Wood Flooring
- Beaumont Elementary School Rated A+
- Cathedral Ceiling
- Attic
About This Home
As of August 2017Live in the popular 'Greens at Waynesborough' for under $850K. Brick front spacious colonial home with 4 beds and 3/1 baths. Stucco testing advised repairs around the chimney which has been completely remediated July 2017!New roof 2010 Basement is walk up and essentially unfinished, ( some dry wall ) with rough in plumbing for additional bathroom. Retractable awnings. Inground sprinkler system ( both as is) Far away from Rte 252 and road noise. Situated on a quiet cul-de sac location. Acclaimed T/E schools. Act now and you could move into this home in time for the next school semester! Sellers are having the interior repainted and are motivated to sell.
Last Agent to Sell the Property
BHHS Fox & Roach Wayne-Devon License #RS282763 Listed on: 02/28/2017

Home Details
Home Type
- Single Family
Est. Annual Taxes
- $17,000
Year Built
- Built in 1999
Lot Details
- 0.41 Acre Lot
- Corner Lot
- Level Lot
- Sprinkler System
- Property is in good condition
- Property is zoned R1
HOA Fees
- $81 Monthly HOA Fees
Parking
- 3 Car Attached Garage
- 3 Open Parking Spaces
- Garage Door Opener
Home Design
- Colonial Architecture
- Traditional Architecture
- Brick Exterior Construction
- Shingle Roof
- Stucco
Interior Spaces
- 4,062 Sq Ft Home
- Property has 2 Levels
- Cathedral Ceiling
- Ceiling Fan
- Skylights
- Brick Fireplace
- Gas Fireplace
- Bay Window
- Family Room
- Living Room
- Dining Room
- Basement Fills Entire Space Under The House
- Home Security System
- Attic
Kitchen
- Eat-In Kitchen
- Butlers Pantry
- Built-In Oven
- Cooktop
- Kitchen Island
- Disposal
Flooring
- Wood
- Wall to Wall Carpet
Bedrooms and Bathrooms
- 4 Bedrooms
- En-Suite Primary Bedroom
- En-Suite Bathroom
- Walk-in Shower
Laundry
- Laundry Room
- Laundry on main level
Outdoor Features
- Deck
- Patio
Schools
- Beaumont Elementary School
- Tredyffrin-Easttown Middle School
- Conestoga Senior High School
Utilities
- Forced Air Heating and Cooling System
- Heating System Uses Gas
- Natural Gas Water Heater
- Cable TV Available
Community Details
- $975 Other One-Time Fees
- Greens @ Waynesbor Subdivision
Listing and Financial Details
- Tax Lot 0095
- Assessor Parcel Number 55-04E-0095
Ownership History
Purchase Details
Home Financials for this Owner
Home Financials are based on the most recent Mortgage that was taken out on this home.Purchase Details
Home Financials for this Owner
Home Financials are based on the most recent Mortgage that was taken out on this home.Purchase Details
Home Financials for this Owner
Home Financials are based on the most recent Mortgage that was taken out on this home.Similar Homes in the area
Home Values in the Area
Average Home Value in this Area
Purchase History
| Date | Buyer | Sale Price | Title Company |
|---|---|---|---|
| Yang Yunjie | $830,000 | None Available | |
| Cummins David | $885,000 | None Available | |
| Pollard Donald | $527,517 | -- |
Mortgage History
| Date | Status | Borrower | Loan Amount |
|---|---|---|---|
| Previous Owner | Cummins David | $177,500 | |
| Previous Owner | Cummins David | $177,000 | |
| Previous Owner | Cummins David | $150,000 | |
| Previous Owner | Cummins David | $177,000 | |
| Previous Owner | Pollard Donald | $414,000 |
Property History
| Date | Event | Price | Change | Sq Ft Price |
|---|---|---|---|---|
| 08/22/2017 08/22/17 | Sold | $830,000 | -2.2% | $204 / Sq Ft |
| 08/09/2017 08/09/17 | Pending | -- | -- | -- |
| 06/08/2017 06/08/17 | Price Changed | $849,000 | -1.7% | $209 / Sq Ft |
| 04/19/2017 04/19/17 | Price Changed | $864,000 | -0.6% | $213 / Sq Ft |
| 02/28/2017 02/28/17 | For Sale | $869,000 | -- | $214 / Sq Ft |
Tax History Compared to Growth
Tax History
| Year | Tax Paid | Tax Assessment Tax Assessment Total Assessment is a certain percentage of the fair market value that is determined by local assessors to be the total taxable value of land and additions on the property. | Land | Improvement |
|---|---|---|---|---|
| 2024 | $16,784 | $449,970 | $179,990 | $269,980 |
| 2023 | $15,693 | $449,970 | $179,990 | $269,980 |
| 2022 | $15,264 | $449,970 | $179,990 | $269,980 |
| 2021 | $14,932 | $449,970 | $179,990 | $269,980 |
| 2020 | $14,517 | $449,970 | $179,990 | $269,980 |
| 2019 | $14,113 | $449,970 | $179,990 | $269,980 |
| 2018 | $13,869 | $449,970 | $179,990 | $269,980 |
| 2017 | $16,616 | $551,560 | $179,990 | $371,570 |
| 2016 | -- | $551,560 | $179,990 | $371,570 |
| 2015 | -- | $551,560 | $179,990 | $371,570 |
| 2014 | -- | $551,560 | $179,990 | $371,570 |
Agents Affiliated with this Home
-
Jackie Cunningham-Hill

Seller's Agent in 2017
Jackie Cunningham-Hill
BHHS Fox & Roach
(610) 996-2693
59 Total Sales
-
Jianping Zheng
J
Buyer's Agent in 2017
Jianping Zheng
JP Platinum Realty Services LLC
(610) 574-8917
24 Total Sales
Map
Source: Bright MLS
MLS Number: 1003195461
APN: 55-04E-0095.0000
- 611 Cascades Ct
- 650 Augusta Ct
- 627 Olympia Hills Cir
- 1506 Canterbury Ln
- 477 Black Swan Ln
- 670 Leopard Rd
- 1537 Evergreen Ln
- 1298 Farm Ln
- 18 Fox Chase Rd
- 2005 Waynesborough Rd
- 110 Atlee Cir Unit 10
- 2205 Buttonwood Rd
- 1264 Farm Rd
- 146 Tannery Run Cir Unit 46
- 183 Saint Clair Cir Unit 83
- 1804 Weatherstone Dr Unit 1804
- 182 Grubb Rd
- 418 Waynesbrooke Rd Unit 134
- 400 Waynesbrooke Rd Unit 141
- 106 Weatherstone Dr Unit 106
- 601 Muirfield Ct
- 603 Muirfield Ct
- 2008 Saint Andrews Dr
- 2009 Saint Andrews Dr
- 2011 Saint Andrews Dr
- 600 Muirfield Ct
- 605 Muirfield Ct
- 2007 Saint Andrews Dr
- 602 Muirfield Ct
- 2006 Saint Andrews Dr
- 2013 Saint Andrews Dr
- 2005 Saint Andrews Dr
- 604 Muirfield Ct
- 2015 Saint Andrews Dr
- 610 Cascades Ct
- 607 Muirfield Ct
- 2004 Saint Andrews Dr
- 2014 Saint Andrews Dr
- 608 Muirfield Ct
- 2003 Saint Andrews Dr
