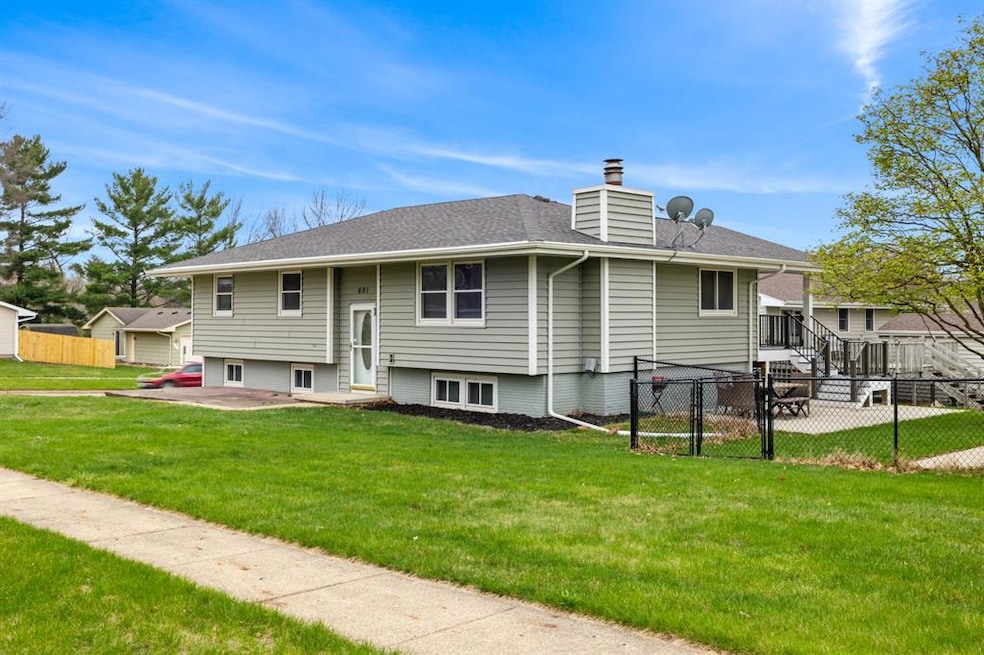
601 N 12th St Indianola, IA 50125
Highlights
- 1 Fireplace
- Forced Air Heating and Cooling System
- 1-minute walk to Easton Park
- No HOA
- Wood Siding
About This Home
As of May 2025This beautifully maintained split foyer home offers incredible space and thoughtful updates throughout! Featuring 3 bedrooms upstairs, a non-conforming 4th bedroom in the finished basement, and 3 full bathrooms, there's room for everyone. Enjoy a spacious kitchen that flows into bright living and dining areas, plus a cozy lower level with fireplace and family room. Recent updates include updated HVAC with whole-house humidifier, attic insulation, window treatments, remodeled basement bed and bath, new carpet, trim, and luxury vinyl plank flooring. Relax on the covered deck and patio, and take advantage of the fully fenced corner lot, two-car attached garage, and additional detached garage with two stalls and electricity-perfect for a workshop or extra storage. Just a short walk to schools, parks, and trails this move-in ready gem is one you have to see!
Home Details
Home Type
- Single Family
Est. Annual Taxes
- $4,146
Year Built
- Built in 1974
Lot Details
- 0.26 Acre Lot
- Lot Dimensions are 140x80
Home Design
- Split Foyer
- Asphalt Shingled Roof
- Wood Siding
Interior Spaces
- 1,220 Sq Ft Home
- 1 Fireplace
- Finished Basement
Kitchen
- Cooktop
- Dishwasher
Bedrooms and Bathrooms
- 3 Main Level Bedrooms
Laundry
- Dryer
- Washer
Parking
- 2 Car Attached Garage
- Driveway
Utilities
- Forced Air Heating and Cooling System
Community Details
- No Home Owners Association
Listing and Financial Details
- Assessor Parcel Number 48210010060
Ownership History
Purchase Details
Home Financials for this Owner
Home Financials are based on the most recent Mortgage that was taken out on this home.Purchase Details
Home Financials for this Owner
Home Financials are based on the most recent Mortgage that was taken out on this home.Purchase Details
Similar Homes in Indianola, IA
Home Values in the Area
Average Home Value in this Area
Purchase History
| Date | Type | Sale Price | Title Company |
|---|---|---|---|
| Warranty Deed | $295,000 | None Listed On Document | |
| Warranty Deed | $275,000 | -- | |
| Interfamily Deed Transfer | -- | None Available |
Mortgage History
| Date | Status | Loan Amount | Loan Type |
|---|---|---|---|
| Open | $59,000 | No Value Available | |
| Open | $236,000 | New Conventional | |
| Previous Owner | $266,750 | New Conventional | |
| Previous Owner | $132,900 | New Conventional | |
| Previous Owner | $150,000 | VA | |
| Previous Owner | $38,233 | Unknown |
Property History
| Date | Event | Price | Change | Sq Ft Price |
|---|---|---|---|---|
| 05/16/2025 05/16/25 | Sold | $295,000 | 0.0% | $242 / Sq Ft |
| 04/09/2025 04/09/25 | Pending | -- | -- | -- |
| 04/07/2025 04/07/25 | For Sale | $295,000 | 0.0% | $242 / Sq Ft |
| 04/01/2025 04/01/25 | Off Market | $295,000 | -- | -- |
| 04/01/2025 04/01/25 | For Sale | $295,000 | +7.3% | $242 / Sq Ft |
| 03/24/2023 03/24/23 | Sold | $275,000 | +3.8% | $225 / Sq Ft |
| 02/14/2023 02/14/23 | Pending | -- | -- | -- |
| 02/13/2023 02/13/23 | For Sale | $265,000 | -- | $217 / Sq Ft |
Tax History Compared to Growth
Tax History
| Year | Tax Paid | Tax Assessment Tax Assessment Total Assessment is a certain percentage of the fair market value that is determined by local assessors to be the total taxable value of land and additions on the property. | Land | Improvement |
|---|---|---|---|---|
| 2024 | $4,146 | $241,700 | $36,800 | $204,900 |
| 2023 | $3,434 | $241,700 | $36,800 | $204,900 |
| 2022 | $3,396 | $176,800 | $36,800 | $140,000 |
| 2021 | $3,406 | $176,800 | $36,800 | $140,000 |
| 2020 | $3,406 | $167,700 | $36,800 | $130,900 |
| 2019 | $3,098 | $163,000 | $36,800 | $126,200 |
| 2018 | $2,958 | $152,000 | $0 | $0 |
| 2017 | $2,958 | $152,000 | $0 | $0 |
| 2016 | $2,716 | $140,700 | $0 | $0 |
| 2015 | $2,716 | $140,700 | $0 | $0 |
| 2014 | $2,742 | $142,100 | $0 | $0 |
Agents Affiliated with this Home
-
J
Seller's Agent in 2025
Jordon Vivanh
RE/MAX
(515) 865-1876
3 in this area
63 Total Sales
-

Buyer's Agent in 2025
Diane Bjorholm
1 Percent Lists Evolution
(515) 205-8570
1 in this area
79 Total Sales
-

Seller's Agent in 2023
Jeff Kovach
LPT Realty, LLC
(515) 776-2215
1 in this area
118 Total Sales
-

Seller Co-Listing Agent in 2023
Kyle Clarkson
LPT Realty, LLC
(515) 554-2249
4 in this area
693 Total Sales
Map
Source: Des Moines Area Association of REALTORS®
MLS Number: 714582
APN: 48210010060
- 802 N 12th St
- 501 N 10th St
- 701 N 9th St
- 1105 E Henderson Place
- 01 N 15th St
- 801 N 15th St
- 1503 E Franklin Ave
- 1506 E Girard Ave
- 1602 E Girard Ave
- 908 E Franklin Ave
- 1001 N 9th St
- 1502 E Girard Ave
- 1604 E Girard Ave
- 402 N 17th St
- 1004 E Salem Ave
- 1301 N 14th St
- 303 N 19th St
- 301 N 19th St
- 307 N 19th St
- 305 N 19th St






