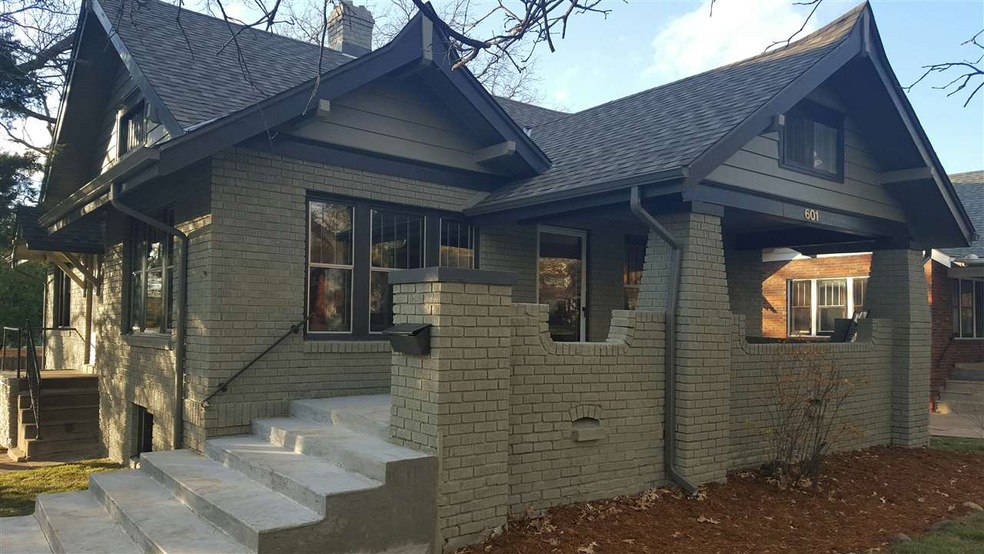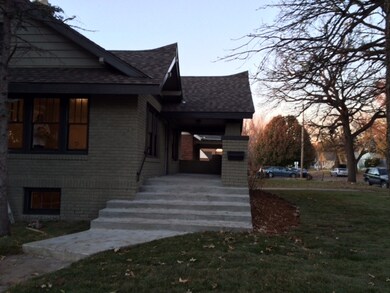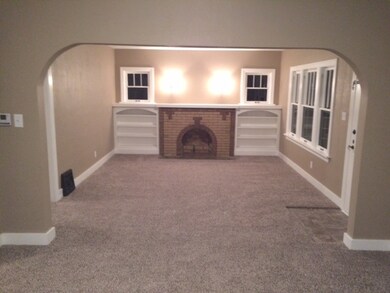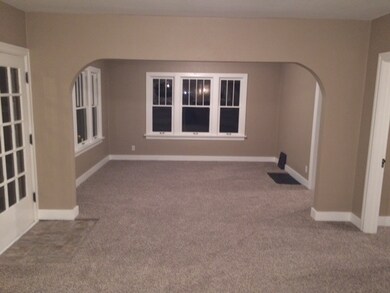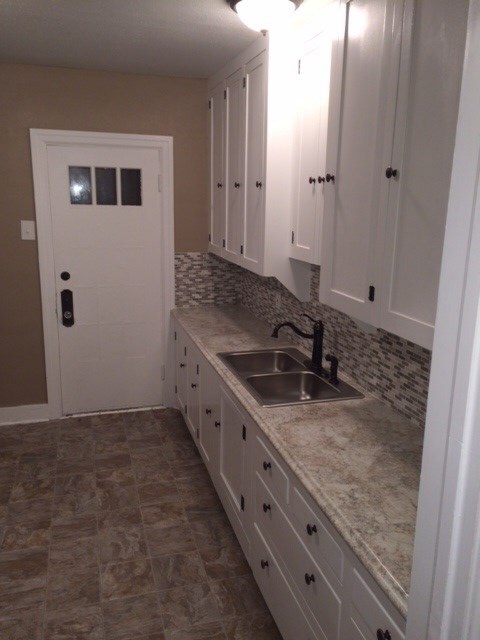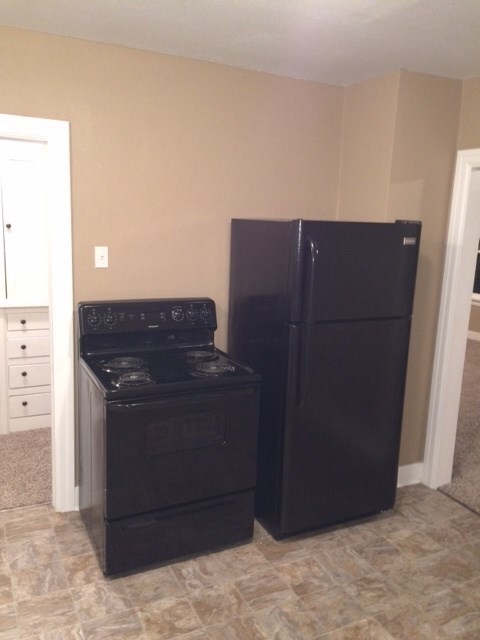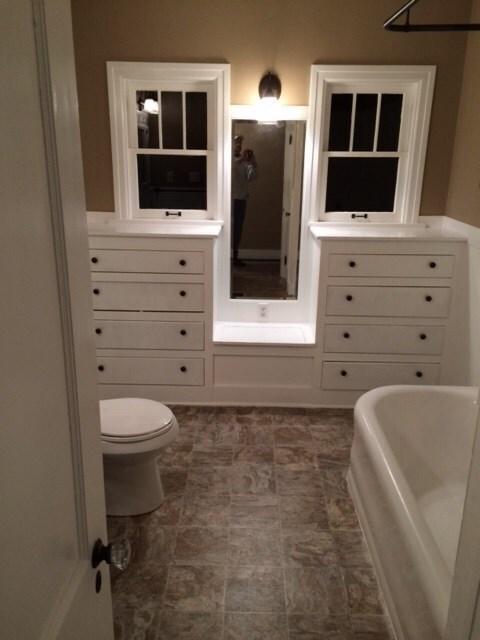
601 N Broadview St Wichita, KS 67208
Sleepy Hollow NeighborhoodHighlights
- Multiple Fireplaces
- Main Floor Primary Bedroom
- Formal Dining Room
- Wood Flooring
- Corner Lot
- 5-minute walk to MacDonald Park
About This Home
As of March 2018This Beautiful property has been COMPLETELY RENOVATED. Sits on a corner lot close to Wesley Medical Center, Schools, and Shopping. New siding, New Roof, New Gutters, New paint inside and out, All new electrical and fixtures, Nice size yard, 1 car detached garage with a new garage door. You will see new carpet throughout the home, Spacious kitchen with nice large white cabinetry. 2 bedrooms are located on the main level and the other 2 bedrooms are located in the finished basement. In the Basement you have a large family room/play room and your utility room is also located in the basement. There is a large attic area for storage or even to finish out that would make a great play room or a bonus room. All information deemed reliable but not guaranteed by agent.
Last Agent to Sell the Property
ALISHA RAYFIELD
Keller Williams Signature Partners, LLC License #SP00236452 Listed on: 11/25/2015
Last Buyer's Agent
Janice Trammell
Coldwell Banker Plaza Real Estate License #SP00233886

Home Details
Home Type
- Single Family
Est. Annual Taxes
- $1,017
Year Built
- Built in 1927
Lot Details
- 6,988 Sq Ft Lot
- Corner Lot
Parking
- 1 Car Detached Garage
Home Design
- Bungalow
- Brick or Stone Mason
- Frame Construction
- Composition Roof
Interior Spaces
- 2-Story Property
- Ceiling Fan
- Multiple Fireplaces
- Decorative Fireplace
- Window Treatments
- Family Room
- Living Room
- Formal Dining Room
- Wood Flooring
- 220 Volts In Laundry
Kitchen
- Oven or Range
- Electric Cooktop
- Disposal
Bedrooms and Bathrooms
- 4 Bedrooms
- Primary Bedroom on Main
- Walk-In Closet
- 1 Full Bathroom
Finished Basement
- Walk-Out Basement
- Basement Fills Entire Space Under The House
- Bedroom in Basement
- Laundry in Basement
Schools
- College Hill Elementary School
- Robinson Middle School
- East High School
Additional Features
- Rain Gutters
- Forced Air Heating and Cooling System
Community Details
- Overlook Subdivision
Listing and Financial Details
- Assessor Parcel Number 08712-6-14-0-43-03-014.00
Ownership History
Purchase Details
Home Financials for this Owner
Home Financials are based on the most recent Mortgage that was taken out on this home.Purchase Details
Home Financials for this Owner
Home Financials are based on the most recent Mortgage that was taken out on this home.Purchase Details
Home Financials for this Owner
Home Financials are based on the most recent Mortgage that was taken out on this home.Similar Homes in Wichita, KS
Home Values in the Area
Average Home Value in this Area
Purchase History
| Date | Type | Sale Price | Title Company |
|---|---|---|---|
| Quit Claim Deed | -- | None Listed On Document | |
| Warranty Deed | -- | Security 1St Title | |
| Warranty Deed | -- | Security 1St Title |
Mortgage History
| Date | Status | Loan Amount | Loan Type |
|---|---|---|---|
| Open | $121,500 | New Conventional | |
| Previous Owner | $99,200 | New Conventional | |
| Previous Owner | $117,370 | VA | |
| Previous Owner | $64,000 | Future Advance Clause Open End Mortgage |
Property History
| Date | Event | Price | Change | Sq Ft Price |
|---|---|---|---|---|
| 03/23/2018 03/23/18 | Sold | -- | -- | -- |
| 02/28/2018 02/28/18 | For Sale | $125,000 | 0.0% | $65 / Sq Ft |
| 02/23/2018 02/23/18 | Pending | -- | -- | -- |
| 02/10/2018 02/10/18 | For Sale | $125,000 | +8.8% | $65 / Sq Ft |
| 01/15/2016 01/15/16 | Sold | -- | -- | -- |
| 12/02/2015 12/02/15 | Pending | -- | -- | -- |
| 11/25/2015 11/25/15 | For Sale | $114,900 | +154.8% | $59 / Sq Ft |
| 09/28/2015 09/28/15 | Sold | -- | -- | -- |
| 08/30/2015 08/30/15 | Pending | -- | -- | -- |
| 07/18/2015 07/18/15 | For Sale | $45,100 | -- | $38 / Sq Ft |
Tax History Compared to Growth
Tax History
| Year | Tax Paid | Tax Assessment Tax Assessment Total Assessment is a certain percentage of the fair market value that is determined by local assessors to be the total taxable value of land and additions on the property. | Land | Improvement |
|---|---|---|---|---|
| 2023 | $2,106 | $17,906 | $2,128 | $15,778 |
| 2022 | $1,768 | $16,089 | $2,013 | $14,076 |
| 2021 | $1,831 | $16,089 | $1,610 | $14,479 |
| 2020 | $1,697 | $14,881 | $1,610 | $13,271 |
| 2019 | $1,510 | $13,260 | $1,610 | $11,650 |
| 2018 | $1,427 | $12,513 | $1,369 | $11,144 |
| 2017 | $1,428 | $0 | $0 | $0 |
| 2016 | $1,029 | $0 | $0 | $0 |
| 2015 | $1,022 | $0 | $0 | $0 |
| 2014 | $982 | $0 | $0 | $0 |
Agents Affiliated with this Home
-

Seller's Agent in 2018
Janice Trammell
Coldwell Banker Plaza Real Estate
(316) 214-5877
-
Christy Friesen

Buyer's Agent in 2018
Christy Friesen
RE/MAX Premier
(316) 854-0043
3 in this area
567 Total Sales
-
A
Seller's Agent in 2016
ALISHA RAYFIELD
Keller Williams Signature Partners, LLC
-
Megan McCurdy Niedens

Seller's Agent in 2015
Megan McCurdy Niedens
McCurdy Real Estate & Auction, LLC
(316) 204-5928
1 in this area
366 Total Sales
Map
Source: South Central Kansas MLS
MLS Number: 513035
APN: 126-14-0-43-03-014.00
- 651 N Broadview St
- 541 N Bluff St
- 802 N Broadview St
- 837 N Belmont Ave
- 3742 E Central Ave
- 3436 Edgemont St
- 3437 Edgemont St
- 621 N Dellrose Ave
- 633 N Dellrose Ave
- 815 N Oliver Ave
- 407 N Clifton Ave
- 837 N Glendale Ave
- 924 N Rutan St
- 366 N Rutan St
- 204 N Roosevelt St
- 441 Harding St
- 916 & 918 N Glendale
- 924 & 926 N Glendale
- 810 Harding St
- 1123 N Pershing St
