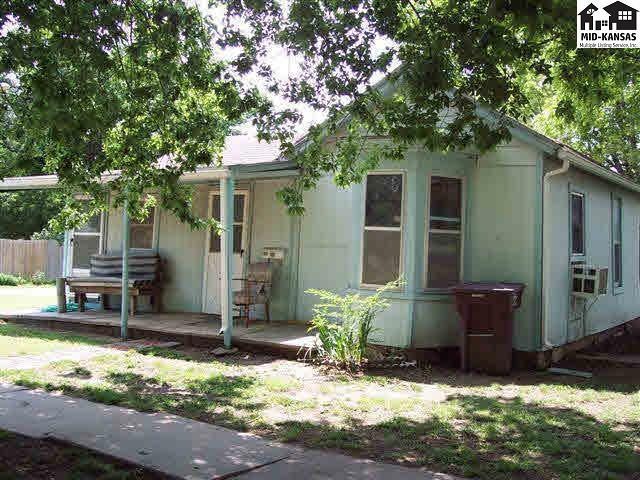
601 N Chestnut St McPherson, KS 67460
Estimated Value: $35,000 - $95,594
Highlights
- Corner Lot
- Bungalow
- Combination Kitchen and Dining Room
- Wood Frame Window
- Central Heating
- Storage Shed
About This Home
As of July 2012Sold as is. Seller has never occupied. This home sits on a 80x142' lot. Sewer line in past 10 years. Outside cellar. Furnace in crawl space approx. 10 years old. Bsmt Finsh%:0
Last Agent to Sell the Property
Four Seasons Realtors License #SP00226516 Listed on: 05/16/2012
Home Details
Home Type
- Single Family
Est. Annual Taxes
- $601
Year Built
- Built in 1910
Lot Details
- 0.26
Parking
- 1 Parking Space
Home Design
- Bungalow
- Frame Construction
- Composition Roof
- HardiePlank Siding
Interior Spaces
- 717 Sq Ft Home
- Window Treatments
- Wood Frame Window
- Combination Kitchen and Dining Room
- Utility Room Floor Drain
- Carpet
- Crawl Space
Bedrooms and Bathrooms
- 2 Main Level Bedrooms
- 1 Full Bathroom
Laundry
- Laundry on main level
- 220 Volts In Laundry
Schools
- Lincoln-Mcpherson Elementary School
- Mcpherson Middle School
- Mcpherson High School
Utilities
- Window Unit Cooling System
- Central Heating
- Gas Water Heater
Additional Features
- Storage Shed
- Corner Lot
Listing and Financial Details
- Assessor Parcel Number 1111
Similar Homes in McPherson, KS
Home Values in the Area
Average Home Value in this Area
Purchase History
| Date | Buyer | Sale Price | Title Company |
|---|---|---|---|
| Zimmer Curtis B | -- | -- |
Property History
| Date | Event | Price | Change | Sq Ft Price |
|---|---|---|---|---|
| 07/30/2012 07/30/12 | Sold | -- | -- | -- |
| 07/16/2012 07/16/12 | Pending | -- | -- | -- |
| 05/16/2012 05/16/12 | For Sale | $25,000 | -- | $35 / Sq Ft |
Tax History Compared to Growth
Tax History
| Year | Tax Paid | Tax Assessment Tax Assessment Total Assessment is a certain percentage of the fair market value that is determined by local assessors to be the total taxable value of land and additions on the property. | Land | Improvement |
|---|---|---|---|---|
| 2024 | $7 | $4,965 | $2,675 | $2,290 |
| 2023 | $848 | $5,851 | $4,731 | $1,120 |
| 2022 | $426 | $3,383 | $2,330 | $1,053 |
| 2021 | $522 | $3,383 | $2,330 | $1,053 |
| 2020 | $530 | $3,317 | $2,330 | $987 |
| 2019 | $522 | $3,251 | $2,424 | $827 |
| 2018 | $486 | $3,157 | $1,887 | $1,270 |
| 2017 | $474 | $3,094 | $1,918 | $1,176 |
| 2016 | $460 | $3,033 | $1,965 | $1,068 |
| 2015 | -- | $2,369 | $1,505 | $864 |
| 2014 | $593 | $2,300 | $1,636 | $664 |
Agents Affiliated with this Home
-
Marsha Silver

Seller's Agent in 2012
Marsha Silver
Four Seasons Realtors
(620) 480-7194
145 Total Sales
Map
Source: Mid-Kansas MLS
MLS Number: 7435
APN: 139-29-0-10-04-010.00-0
- 505 N Oak St
- 305 S Maple St
- 839 N Wheeler St
- 916 N Grimes St
- 410 S Chestnut St
- 410 S Walnut St
- 1330 N Maple St
- 526 E Euclid St
- 833 N Myers St
- 300 Elm Ct
- 420 S Ash St
- 708 Manor Ct
- 1407 Dover Rd
- 415 E Skancke St
- 711 E Loomis St
- 619 E Kansas Ave
- 614 S Walnut St
- 706 Harvest Ct
- 617 E Hancock St
- 452 S Tulip St
- 601 N Chestnut St
- 605 N Chestnut St
- 523 N Chestnut St
- 611 N Chestnut St
- 519 N Chestnut St
- 600 N Chestnut St
- 606 N Chestnut St
- 520 N Chestnut St
- 608 N Chestnut St
- 505 N Chestnut St
- 621 N Chestnut St
- 518 N Chestnut St
- 614 N Chestnut St
- 516 N Chestnut St
- 503 N Chestnut St
- 510 N Chestnut St
- 622 N Chestnut St
- 412 W Woodside St
- 501 N Chestnut St
- 410 W Woodside St
