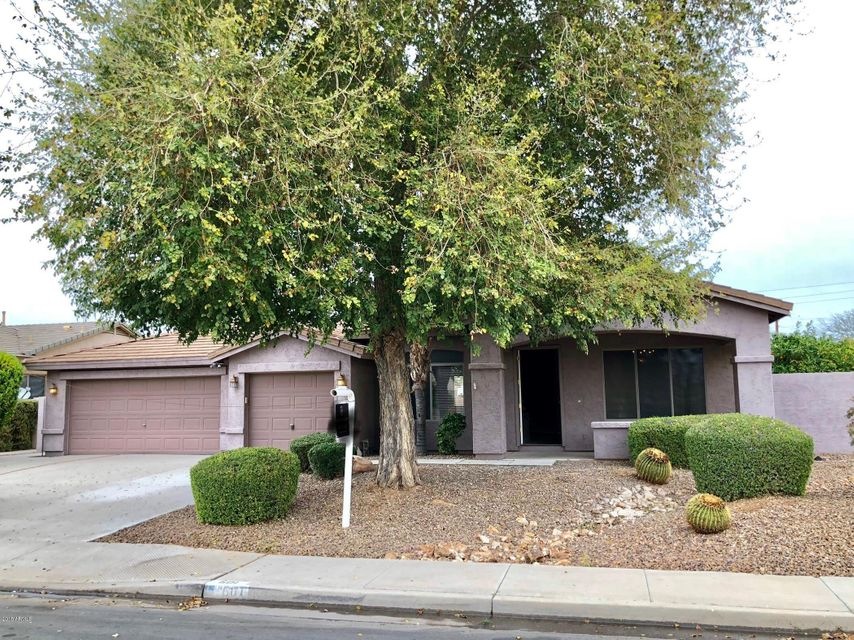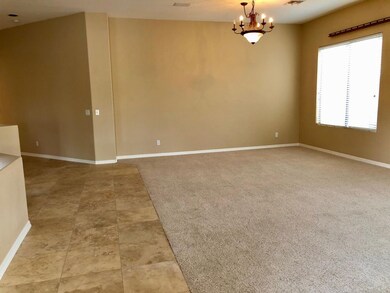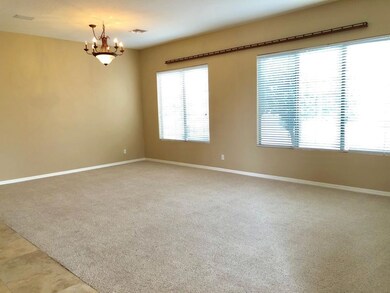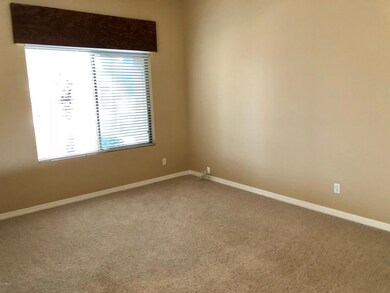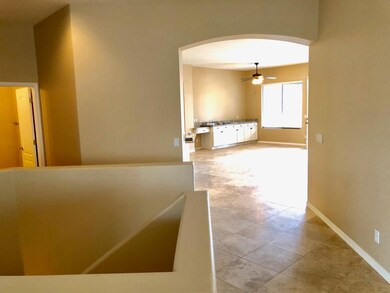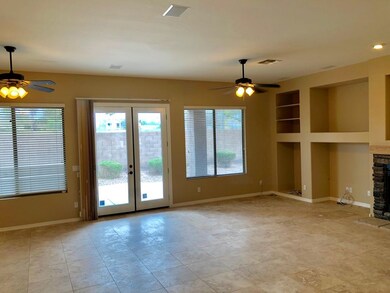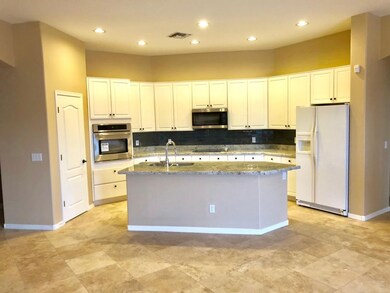
601 N Roanoke Cir Mesa, AZ 85205
Central Mesa East NeighborhoodHighlights
- Private Pool
- 0.28 Acre Lot
- Cul-De-Sac
- Franklin at Brimhall Elementary School Rated A
- Covered patio or porch
- Wet Bar
About This Home
As of July 2018Adorable 5 bedroom 3.5 bath plus den basement home in Valencia Groves. New travertine floors, new granite kitchen counter tops, new paint thru-out, new remodeled master bath, new appliances many more upgrades. Home features full basement with 2 bedrooms and large family room with a built in bar area. Main level features a formal living/dining room, family room with entertainment niche and fireplace, spacious open kitchen with large center island and lots of cabinet and counter space. Master suite with private bath and separate backyard entrance. Privacy abounds in this adorable home with only one neighbor. This home is a must see!
Last Agent to Sell the Property
Balboa Realty, LLC License #SA636092000 Listed on: 06/04/2017
Home Details
Home Type
- Single Family
Est. Annual Taxes
- $4,036
Year Built
- Built in 2000
Lot Details
- 0.28 Acre Lot
- Desert faces the front of the property
- Cul-De-Sac
- Block Wall Fence
HOA Fees
- $50 Monthly HOA Fees
Parking
- 3 Car Garage
Home Design
- Wood Frame Construction
- Tile Roof
- Stucco
Interior Spaces
- 4,080 Sq Ft Home
- 1-Story Property
- Wet Bar
- Gas Fireplace
- Family Room with Fireplace
- Finished Basement
Kitchen
- Breakfast Bar
- Built-In Microwave
- Kitchen Island
Flooring
- Carpet
- Stone
Bedrooms and Bathrooms
- 5 Bedrooms
- Primary Bathroom is a Full Bathroom
- 3.5 Bathrooms
- Bathtub With Separate Shower Stall
Outdoor Features
- Private Pool
- Covered patio or porch
- Fire Pit
- Built-In Barbecue
Schools
- O'connor Elementary School
- Shepherd Junior High School
- Red Mountain High School
Utilities
- Refrigerated Cooling System
- Heating System Uses Natural Gas
- High Speed Internet
- Cable TV Available
Community Details
- Association fees include ground maintenance
- Valencia Groces Association, Phone Number (480) 759-4945
- Valencia Groves Subdivision
Listing and Financial Details
- Tax Lot 125
- Assessor Parcel Number 140-15-411
Ownership History
Purchase Details
Home Financials for this Owner
Home Financials are based on the most recent Mortgage that was taken out on this home.Purchase Details
Home Financials for this Owner
Home Financials are based on the most recent Mortgage that was taken out on this home.Purchase Details
Purchase Details
Home Financials for this Owner
Home Financials are based on the most recent Mortgage that was taken out on this home.Similar Homes in Mesa, AZ
Home Values in the Area
Average Home Value in this Area
Purchase History
| Date | Type | Sale Price | Title Company |
|---|---|---|---|
| Warranty Deed | $485,000 | Empire West Title Agency Llc | |
| Special Warranty Deed | -- | Servicelink Llc | |
| Trustee Deed | $371,000 | Accommodation | |
| Warranty Deed | $279,800 | Lawyers Title Of Arizona Inc | |
| Warranty Deed | -- | Lawyers Title Of Arizona Inc |
Mortgage History
| Date | Status | Loan Amount | Loan Type |
|---|---|---|---|
| Open | $480,000 | VA | |
| Closed | $475,460 | VA | |
| Closed | $475,900 | VA | |
| Previous Owner | $477,025 | VA | |
| Previous Owner | $230,500 | Credit Line Revolving | |
| Previous Owner | $222,000 | Credit Line Revolving | |
| Previous Owner | $80,000 | Credit Line Revolving | |
| Previous Owner | $332,000 | Unknown | |
| Previous Owner | $223,800 | New Conventional | |
| Closed | $41,950 | No Value Available |
Property History
| Date | Event | Price | Change | Sq Ft Price |
|---|---|---|---|---|
| 07/25/2018 07/25/18 | Sold | $485,000 | -2.8% | $119 / Sq Ft |
| 05/29/2018 05/29/18 | Pending | -- | -- | -- |
| 04/24/2018 04/24/18 | Price Changed | $498,900 | 0.0% | $122 / Sq Ft |
| 01/08/2018 01/08/18 | Price Changed | $499,000 | -0.2% | $122 / Sq Ft |
| 11/30/2017 11/30/17 | Price Changed | $500,000 | +1.0% | $123 / Sq Ft |
| 08/01/2017 08/01/17 | Price Changed | $495,000 | -2.0% | $121 / Sq Ft |
| 07/25/2017 07/25/17 | Price Changed | $505,000 | -0.8% | $124 / Sq Ft |
| 07/03/2017 07/03/17 | Price Changed | $509,000 | -1.9% | $125 / Sq Ft |
| 06/04/2017 06/04/17 | For Sale | $519,000 | +22.7% | $127 / Sq Ft |
| 05/03/2017 05/03/17 | Sold | $422,900 | -7.0% | $104 / Sq Ft |
| 04/12/2017 04/12/17 | Pending | -- | -- | -- |
| 03/02/2017 03/02/17 | For Sale | $454,900 | 0.0% | $111 / Sq Ft |
| 06/01/2015 06/01/15 | Rented | $2,400 | -4.0% | -- |
| 04/30/2015 04/30/15 | Under Contract | -- | -- | -- |
| 02/19/2015 02/19/15 | For Rent | $2,500 | -- | -- |
Tax History Compared to Growth
Tax History
| Year | Tax Paid | Tax Assessment Tax Assessment Total Assessment is a certain percentage of the fair market value that is determined by local assessors to be the total taxable value of land and additions on the property. | Land | Improvement |
|---|---|---|---|---|
| 2025 | $3,171 | $48,351 | -- | -- |
| 2024 | $4,241 | $46,049 | -- | -- |
| 2023 | $4,241 | $59,750 | $11,950 | $47,800 |
| 2022 | $4,142 | $45,700 | $9,140 | $36,560 |
| 2021 | $4,190 | $44,870 | $8,970 | $35,900 |
| 2020 | $4,126 | $42,120 | $8,420 | $33,700 |
| 2019 | $3,819 | $38,900 | $7,780 | $31,120 |
| 2018 | $4,239 | $45,720 | $9,140 | $36,580 |
| 2017 | $4,114 | $40,470 | $8,090 | $32,380 |
| 2016 | $4,036 | $42,220 | $8,440 | $33,780 |
| 2015 | $3,791 | $41,280 | $8,250 | $33,030 |
Agents Affiliated with this Home
-
James Lason
J
Seller's Agent in 2018
James Lason
Balboa Realty, LLC
(480) 370-7997
3 in this area
51 Total Sales
-
Jean Grimes

Buyer's Agent in 2018
Jean Grimes
Russ Lyon Sotheby's International Realty
(602) 373-0133
3 in this area
111 Total Sales
-
Clay Strawn

Seller's Agent in 2017
Clay Strawn
Legion Realty
(602) 810-1561
1 in this area
141 Total Sales
-
Lynette Casey
L
Seller's Agent in 2015
Lynette Casey
Better Homes & Gardens Real Estate SJ Fowler
(480) 981-7000
3 Total Sales
-
Kristie Harrington

Buyer's Agent in 2015
Kristie Harrington
Real Broker
(480) 922-9919
9 in this area
123 Total Sales
Map
Source: Arizona Regional Multiple Listing Service (ARMLS)
MLS Number: 5615248
APN: 140-15-411
- 4718 E Decatur St
- 4706 E Des Moines St
- 4665 E Dartmouth St
- 4909 E Dallas St
- 4645 E Covina St
- 4710 E Camino St
- 4933 E Downing St
- 4530 E Decatur St
- 5020 E Dallas St
- 804 N 46th St
- 4622 E Ellis Cir
- 4420 E Covina St
- 4437 E Dartmouth St
- 4617 E Elmwood Cir
- 4854 E Evergreen St
- 4906 E Evergreen St
- 4429 E Downing Cir
- 4860 E Main St Unit T-180
- 4860 E Main St Unit E-22
- 4860 E Main St Unit R-3
