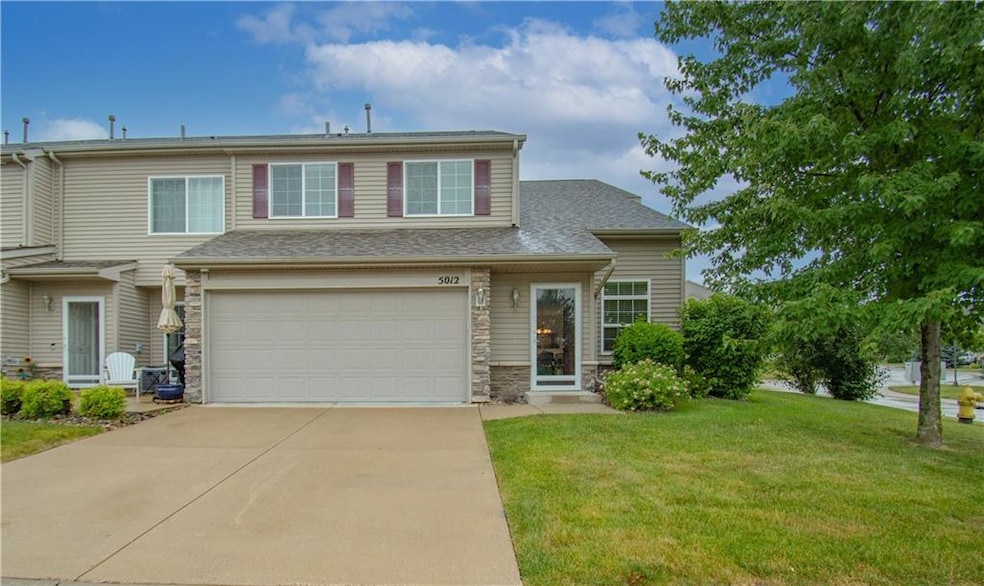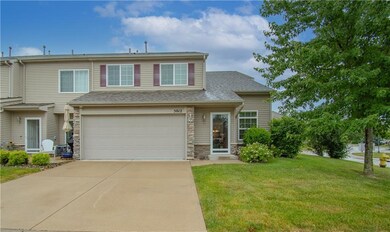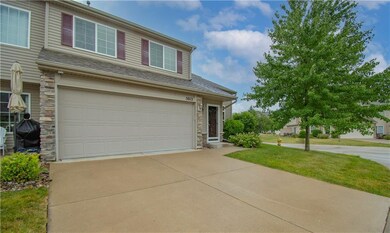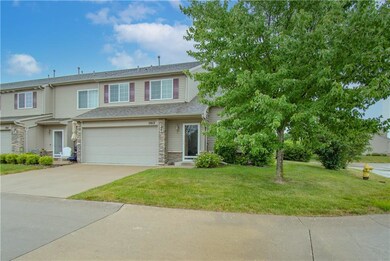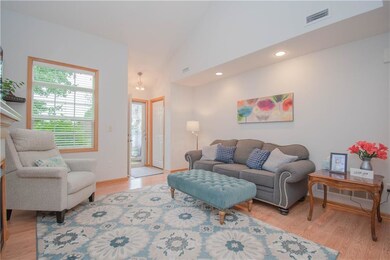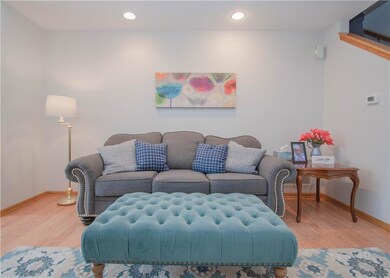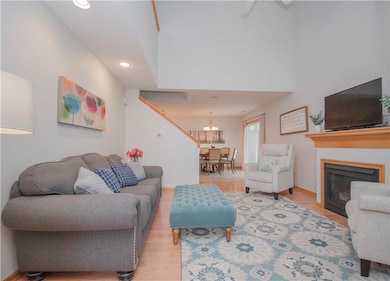
Orchard Hills Villas 601 Orchard Hills Dr Unit 5012 Norwalk, IA 50211
Estimated Value: $191,000 - $203,000
Highlights
- Shades
- Tile Flooring
- Family Room
- Patio
- Forced Air Heating and Cooling System
- 4-minute walk to Warrior Park
About This Home
As of September 2022This adorable well maintained end unit townhome has everything you are looking for! The kitchen & dining area offer plenty of room to entertain w/ lots of cabinets for storage & who doesn't love a pantry! Dining area sliders lead to a patio area perfect for relaxing or firing up the BBQ. The gas fireplace will be sure to keep you cozy. Upstairs are 2 large bedrooms, laundry, full bath & loft area. No financial worries w/ this strong HOA that replaced the roof in 2020. This very quiet & safe neighborhood has a nearby kids ninja warrior play area & fishing pond. Close to Orchard Hills Elementary, Cumming bike trail, Mcaninch Sports Park & minutes from downtown Des Moines & Jordan Creek area. All information obtained from Seller and public records.
Townhouse Details
Home Type
- Townhome
Est. Annual Taxes
- $3,207
Year Built
- Built in 2007
Lot Details
- 3,845
HOA Fees
- $206 Monthly HOA Fees
Home Design
- Slab Foundation
- Asphalt Shingled Roof
- Vinyl Siding
Interior Spaces
- 1,386 Sq Ft Home
- 2-Story Property
- Gas Log Fireplace
- Shades
- Family Room
- Dining Area
- Laundry on upper level
Kitchen
- Stove
- Microwave
- Dishwasher
Flooring
- Carpet
- Laminate
- Tile
Bedrooms and Bathrooms
- 2 Bedrooms
Home Security
Parking
- 2 Car Attached Garage
- Driveway
Utilities
- Forced Air Heating and Cooling System
- Municipal Trash
- Cable TV Available
Additional Features
- Patio
- 3,845 Sq Ft Lot
Listing and Financial Details
- Assessor Parcel Number 63227050012
Community Details
Overview
- Hudson Property Mgmt Association, Phone Number (515) 650-2350
Recreation
- Snow Removal
Pet Policy
- Breed Restrictions
Security
- Fire and Smoke Detector
Ownership History
Purchase Details
Home Financials for this Owner
Home Financials are based on the most recent Mortgage that was taken out on this home.Purchase Details
Home Financials for this Owner
Home Financials are based on the most recent Mortgage that was taken out on this home.Purchase Details
Home Financials for this Owner
Home Financials are based on the most recent Mortgage that was taken out on this home.Purchase Details
Similar Homes in Norwalk, IA
Home Values in the Area
Average Home Value in this Area
Purchase History
| Date | Buyer | Sale Price | Title Company |
|---|---|---|---|
| Peters Kelsey M | $180,000 | -- | |
| Nelson Adrienne L | $146,500 | None Available | |
| Harrison Eddie | $147,500 | None Available | |
| Soyer Marlou | -- | None Available |
Mortgage History
| Date | Status | Borrower | Loan Amount |
|---|---|---|---|
| Open | Peters Kelsey M | $144,000 | |
| Previous Owner | Nelson Adrienne L | $117,040 | |
| Previous Owner | Soyer Marlou G | $20,850 | |
| Previous Owner | Soyer Marlou | $111,200 | |
| Previous Owner | Soyer Marlou G | $133,513 | |
| Closed | Peters Kelsey M | $36,000 |
Property History
| Date | Event | Price | Change | Sq Ft Price |
|---|---|---|---|---|
| 09/12/2022 09/12/22 | Sold | $180,000 | -2.7% | $130 / Sq Ft |
| 08/15/2022 08/15/22 | Pending | -- | -- | -- |
| 07/07/2022 07/07/22 | For Sale | $185,000 | +25.4% | $133 / Sq Ft |
| 06/17/2019 06/17/19 | Sold | $147,500 | -0.3% | $106 / Sq Ft |
| 06/17/2019 06/17/19 | Pending | -- | -- | -- |
| 03/25/2019 03/25/19 | For Sale | $147,900 | -- | $107 / Sq Ft |
Tax History Compared to Growth
Tax History
| Year | Tax Paid | Tax Assessment Tax Assessment Total Assessment is a certain percentage of the fair market value that is determined by local assessors to be the total taxable value of land and additions on the property. | Land | Improvement |
|---|---|---|---|---|
| 2024 | $3,284 | $184,900 | $7,700 | $177,200 |
| 2023 | $3,060 | $184,900 | $7,700 | $177,200 |
| 2022 | $3,048 | $145,700 | $7,700 | $138,000 |
| 2021 | $3,004 | $145,700 | $7,700 | $138,000 |
| 2020 | $3,004 | $135,600 | $7,700 | $127,900 |
| 2019 | $2,804 | $135,600 | $7,700 | $127,900 |
| 2018 | $2,710 | $128,000 | $0 | $0 |
| 2017 | $2,710 | $128,000 | $0 | $0 |
| 2016 | $2,520 | $116,900 | $0 | $0 |
| 2015 | $2,520 | $116,900 | $0 | $0 |
| 2014 | $2,526 | $116,900 | $0 | $0 |
Agents Affiliated with this Home
-
Dev Tharp

Seller's Agent in 2022
Dev Tharp
RE/MAX
(515) 669-3662
1 in this area
61 Total Sales
-
Erika Hansen

Buyer's Agent in 2022
Erika Hansen
RE/MAX Real Estate Center
(515) 720-2618
6 in this area
188 Total Sales
-
Marva McCarty

Seller's Agent in 2019
Marva McCarty
RE/MAX
(515) 491-0107
1 in this area
39 Total Sales
About Orchard Hills Villas
Map
Source: Des Moines Area Association of REALTORS®
MLS Number: 655654
APN: 63227050012
- 601 Orchard Hills Dr Unit 1003
- 601 Orchard Hills Dr Unit 5011
- 601 Orchard Hills Dr Unit 7008
- 601 Orchard Hills Dr Unit 3005
- 601 Orchard Hills Dr Unit 1002
- 107 Walnut Dr
- 316 Walnut Dr
- 306 Walnut Dr
- 230 Walnut Dr
- 224 Walnut Dr
- 218 Walnut Dr
- 110 Walnut Dr
- 624 Walnut Dr
- 620 Walnut Dr
- 616 Walnut Dr
- 508 Walnut Dr
- 504 Walnut Dr
- 711 W North Ave
- 910 Willow Valley Dr
- 913 Orchard Hills Dr
- 601 Orchard Hills Dr Unit 10008
- 601 Orchard Hills Dr Unit 10007
- 601 Orchard Hills Dr Unit 10006
- 601 Orchard Hills Dr Unit 10005
- 601 Orchard Hills Dr Unit 10004
- 601 Orchard Hills Dr Unit 10003
- 601 Orchard Hills Dr Unit 10002
- 601 Orchard Hills Dr Unit 10001
- 601 Orchard Hills Dr Unit 9008
- 601 Orchard Hills Dr Unit 9007
- 601 Orchard Hills Dr Unit 9006
- 601 Orchard Hills Dr Unit 9005
- 601 Orchard Hills Dr Unit 9004
- 601 Orchard Hills Dr Unit 9002
- 601 Orchard Hills Dr Unit 9001
- 601 Orchard Hills Dr Unit 8008
- 601 Orchard Hills Dr Unit 8007
- 601 Orchard Hills Dr Unit 8006
- 601 Orchard Hills Dr Unit 8005
- 601 Orchard Hills Dr Unit 8002
