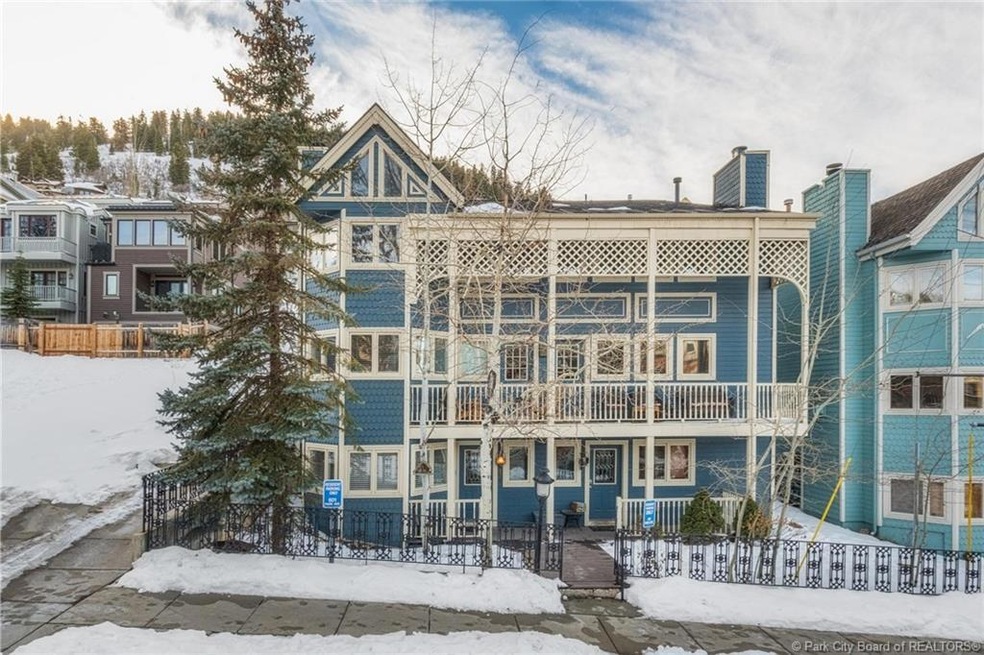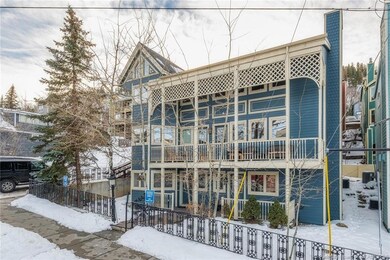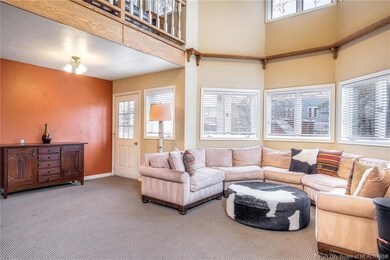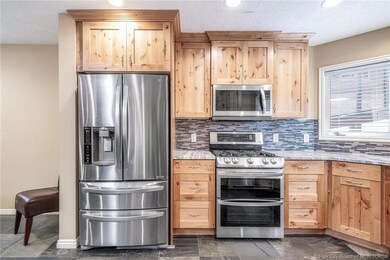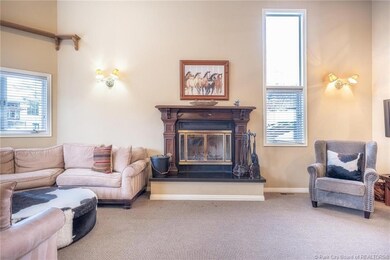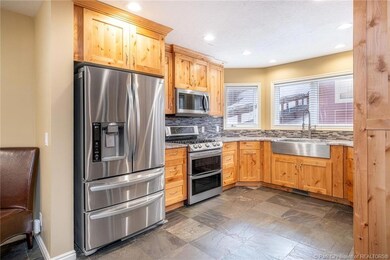
601 Park Ave Unit 5 Park City, UT 84060
Highlights
- Views of Ski Resort
- Deck
- Vaulted Ceiling
- McPolin Elementary School Rated A
- Property is near public transit
- Victorian Architecture
About This Home
As of March 2019STEPS FROM MAIN STREET and two blocks from Town Lift Plaza . This beautiful light and open Victorian townhome lives like a single family home. Remodeled kitchen w/ granite counters and stainless appliances, updated bathrooms. Vaulted ceilings, 2 car private garage. Three bedrooms with en suite bathrooms. Perfect as a family home or investment property. Amazing location generating rental income year round. Sold fully furnished.
Last Agent to Sell the Property
Stone Edge Real Estate Brokerage Phone: 801-699-0721 License #5450876-PB00 Listed on: 12/22/2018

Last Buyer's Agent
Caroline Krumel (KELLER WILLIAMS P
KW Park City Keller Williams Real Estate License #9811090-AB00

Townhouse Details
Home Type
- Townhome
Est. Annual Taxes
- $8,418
Year Built
- Built in 1982 | Remodeled in 2016
Lot Details
- Landscaped
- Sloped Lot
HOA Fees
- $367 Monthly HOA Fees
Parking
- 2 Car Attached Garage
- Garage Door Opener
- Guest Parking
Property Views
- Ski Resort
- Mountain
Home Design
- Victorian Architecture
- Shingle Roof
- Aluminum Siding
- Shingle Siding
- Concrete Perimeter Foundation
Interior Spaces
- 2,136 Sq Ft Home
- Furnished
- Vaulted Ceiling
- Ceiling Fan
- Wood Burning Fireplace
- Great Room
- Dining Room
- Loft
- Tile Flooring
Kitchen
- Breakfast Bar
- Double Oven
- Gas Range
- Microwave
- Dishwasher
- Disposal
Bedrooms and Bathrooms
- 3 Bedrooms | 1 Main Level Bedroom
Laundry
- Laundry Room
- Washer
Home Security
Outdoor Features
- Deck
- Porch
Location
- Property is near public transit
- Property is near a bus stop
Utilities
- Forced Air Heating System
- Heating System Uses Natural Gas
- Natural Gas Connected
- High Speed Internet
- Phone Available
- Cable TV Available
Listing and Financial Details
- Assessor Parcel Number MOT-2-5
Community Details
Overview
- Association fees include com area taxes, insurance, maintenance exterior, ground maintenance, sewer, snow removal, water
- Association Phone (435) 649-6583
- Motherlode Subdivision
- Property managed by Blooming Properties
Pet Policy
- Pets Allowed
Security
- Fire and Smoke Detector
Ownership History
Purchase Details
Home Financials for this Owner
Home Financials are based on the most recent Mortgage that was taken out on this home.Purchase Details
Home Financials for this Owner
Home Financials are based on the most recent Mortgage that was taken out on this home.Purchase Details
Home Financials for this Owner
Home Financials are based on the most recent Mortgage that was taken out on this home.Purchase Details
Purchase Details
Purchase Details
Home Financials for this Owner
Home Financials are based on the most recent Mortgage that was taken out on this home.Similar Homes in Park City, UT
Home Values in the Area
Average Home Value in this Area
Purchase History
| Date | Type | Sale Price | Title Company |
|---|---|---|---|
| Warranty Deed | -- | Us Title Insurance Agency | |
| Interfamily Deed Transfer | -- | Accommodation | |
| Special Warranty Deed | -- | First American Title | |
| Warranty Deed | -- | -- | |
| Interfamily Deed Transfer | -- | None Available | |
| Warranty Deed | -- | Desert Title Insurance Agenc |
Mortgage History
| Date | Status | Loan Amount | Loan Type |
|---|---|---|---|
| Open | $221,608 | Credit Line Revolving | |
| Open | $956,500 | New Conventional | |
| Closed | $956,813 | New Conventional | |
| Previous Owner | $770,250 | Adjustable Rate Mortgage/ARM | |
| Previous Owner | $760,000 | New Conventional |
Property History
| Date | Event | Price | Change | Sq Ft Price |
|---|---|---|---|---|
| 04/25/2025 04/25/25 | For Sale | $2,699,000 | +99.9% | $1,264 / Sq Ft |
| 03/15/2019 03/15/19 | Sold | -- | -- | -- |
| 02/09/2019 02/09/19 | Pending | -- | -- | -- |
| 12/22/2018 12/22/18 | For Sale | $1,350,000 | -- | $632 / Sq Ft |
Tax History Compared to Growth
Tax History
| Year | Tax Paid | Tax Assessment Tax Assessment Total Assessment is a certain percentage of the fair market value that is determined by local assessors to be the total taxable value of land and additions on the property. | Land | Improvement |
|---|---|---|---|---|
| 2023 | $12,266 | $2,175,600 | $0 | $2,175,600 |
| 2022 | $7,904 | $1,200,000 | $200,000 | $1,000,000 |
| 2021 | $9,144 | $1,200,000 | $200,000 | $1,000,000 |
| 2020 | $9,707 | $1,200,000 | $200,000 | $1,000,000 |
| 2019 | $8,479 | $1,030,000 | $200,000 | $830,000 |
| 2018 | $8,479 | $1,030,000 | $200,000 | $830,000 |
| 2017 | $6,491 | $830,000 | $200,000 | $630,000 |
| 2016 | $6,267 | $780,000 | $150,000 | $630,000 |
| 2015 | $6,614 | $780,000 | $0 | $0 |
| 2013 | $6,185 | $680,000 | $0 | $0 |
Agents Affiliated with this Home
-
Laurie Allen-Macaluso

Seller's Agent in 2025
Laurie Allen-Macaluso
eXp Realty, LLC (PC Main)
(435) 800-9494
6 Total Sales
-
Lisa Ninow
L
Seller's Agent in 2019
Lisa Ninow
Stone Edge Real Estate
(801) 699-0721
32 in this area
95 Total Sales
-
Caroline Krumel (KELLER WILLIAMS P
C
Buyer's Agent in 2019
Caroline Krumel (KELLER WILLIAMS P
KW Park City Keller Williams Real Estate
(435) 649-9882
11 in this area
60 Total Sales
-
C
Buyer's Agent in 2019
Caroline Krumel
KW Park City Keller Williams Real Estate
Map
Source: Park City Board of REALTORS®
MLS Number: 11808410
APN: MOT-2-5
- 580 Main St Unit 408
- 543 Park Ave
- 470 Woodside Ave Unit 10
- 1327 Norfolk Ave Unit A & B
- 1327 Norfolk Ave
- 692 Main St Unit D
- 751 Main St Unit 415/416
- 751 Main St Unit 415
- 0 No Situs Unit 12502874
- 455 Woodside Ave
- 424 Park Ave Unit D
- 820 Park Ave Unit 203
- 844 Empire Ave
- 915 Norfolk Ave
- 1271 Lowell Ave Unit D201
- 1271 Lowell Ave Unit B202
- 1271 Lowell Ave Unit B103
