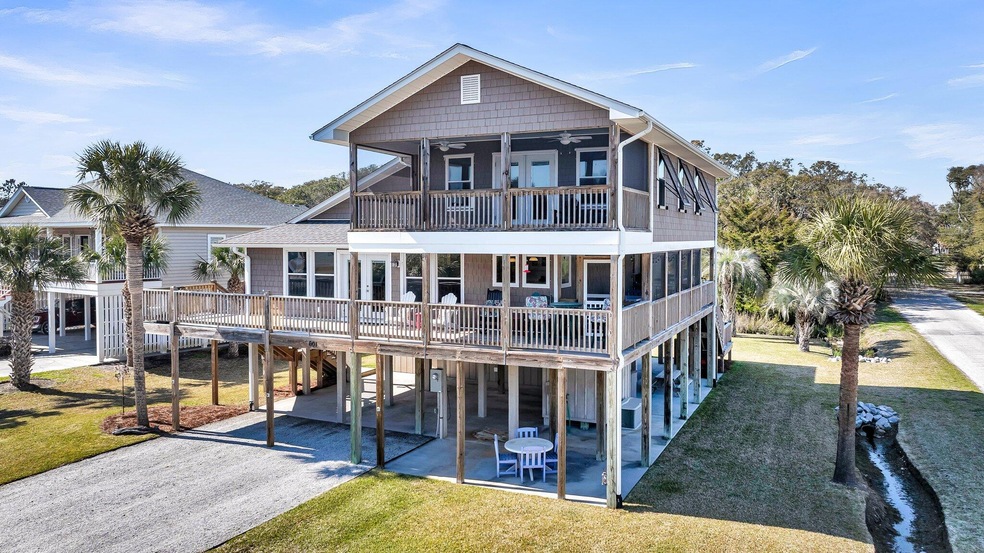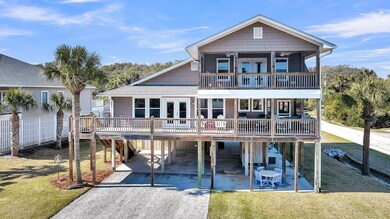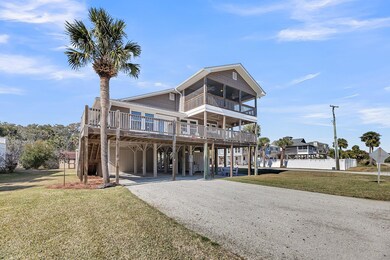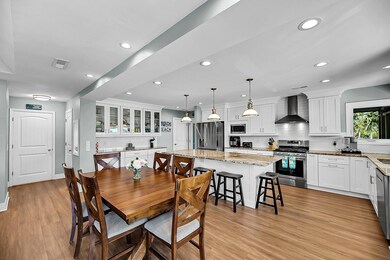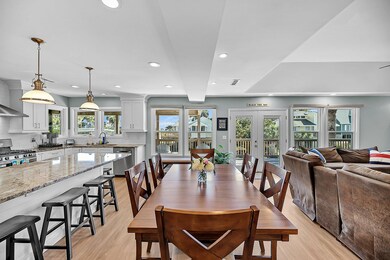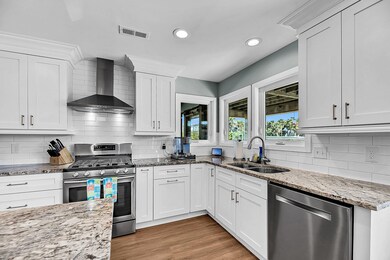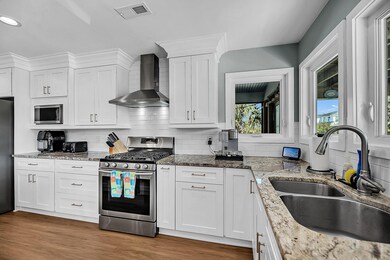
601 Pompano Rd Edisto Island, SC 29438
Edisto Island NeighborhoodHighlights
- Marina
- Beach Access
- Sitting Area In Primary Bedroom
- Boat Ramp
- Golf Course Community
- 4-minute walk to Burley L. Lyons Park
About This Home
As of May 2025This exceptionally well-renovated 5-bedroom 3.5-bathroom home offers the perfect blend of modern luxury and coastal elegance. Immaculately maintained and clean as a whistle, every detail of this stunning residence has been carefully designed to provide an effortless lifestyle.Light-filled open spaces, high-end finishes, and a large kitchen that will delight any chef. Multiple closets and abundant storage throughout. Enjoy the sights and sounds of the ocean from the multiple outdoor living spaces. With pristine interiors, thoughtful upgrades, and a prime location just 1 block from the beach, this home is truly a rare gem. Large workshop, plus the storage shed conveys. This home features dual primary suites, each offering a luxurious en-suite bathroom, perfect for hosting guests in style.The top floor primary suite boasts spectacular ocean views, a spa-like ensuite bathroom, sitting area currently used as a home office, laundry room, and a private oasis to relax and recharge.Being Sold Furnished with a few exceptions, see list in Documents. Flood Insurance premium for 2025 is $1,138/yearSchedule a private showing today and experience coastal living at its absolute finest!
Last Agent to Sell the Property
Anchor Coastal Realty, LLC License #92594 Listed on: 03/18/2025
Home Details
Home Type
- Single Family
Est. Annual Taxes
- $3,441
Year Built
- Built in 1985
Lot Details
- 10,454 Sq Ft Lot
- Lot Dimensions are 92 x 135 x 70 x 123
- Cul-De-Sac
- Elevated Lot
- Level Lot
- Tidal Wetland on Lot
Home Design
- Traditional Architecture
- Raised Foundation
- Architectural Shingle Roof
- Vinyl Siding
Interior Spaces
- 3,091 Sq Ft Home
- 2-Story Property
- Smooth Ceilings
- Ceiling Fan
- Gas Log Fireplace
- Thermal Windows
- Window Treatments
- Insulated Doors
- Great Room with Fireplace
- Combination Dining and Living Room
- Home Office
- Utility Room
- Ceramic Tile Flooring
Kitchen
- Eat-In Kitchen
- Built-In Gas Oven
- Dishwasher
- Kitchen Island
Bedrooms and Bathrooms
- 5 Bedrooms
- Sitting Area In Primary Bedroom
- Dual Closets
- Walk-In Closet
- In-Law or Guest Suite
Laundry
- Laundry Room
- Dryer
- Washer
Parking
- 4 Parking Spaces
- Carport
- Off-Street Parking
Outdoor Features
- Beach Access
- Deck
- Screened Patio
- Separate Outdoor Workshop
- Front Porch
Schools
- Northside Elementary School
- Colleton Middle School
- Colleton High School
Utilities
- Central Air
- Heating Available
- Tankless Water Heater
Community Details
- Boat Ramp
- Marina
- Golf Course Community
- Golf Course Membership Available
- Tennis Courts
- Trails
Ownership History
Purchase Details
Home Financials for this Owner
Home Financials are based on the most recent Mortgage that was taken out on this home.Purchase Details
Purchase Details
Home Financials for this Owner
Home Financials are based on the most recent Mortgage that was taken out on this home.Purchase Details
Purchase Details
Similar Homes in Edisto Island, SC
Home Values in the Area
Average Home Value in this Area
Purchase History
| Date | Type | Sale Price | Title Company |
|---|---|---|---|
| Deed | $1,360,000 | None Listed On Document | |
| Deed | $1,360,000 | None Listed On Document | |
| Interfamily Deed Transfer | -- | -- | |
| Deed | $442,000 | -- | |
| Deed | $525,000 | -- | |
| Warranty Deed | $442,000 | -- |
Mortgage History
| Date | Status | Loan Amount | Loan Type |
|---|---|---|---|
| Open | $1,088,000 | New Conventional | |
| Closed | $1,088,000 | New Conventional | |
| Previous Owner | $330,327 | New Conventional | |
| Previous Owner | $353,600 | New Conventional | |
| Previous Owner | $292,300 | New Conventional | |
| Previous Owner | $85,787 | Credit Line Revolving | |
| Previous Owner | $333,700 | New Conventional |
Property History
| Date | Event | Price | Change | Sq Ft Price |
|---|---|---|---|---|
| 05/02/2025 05/02/25 | Sold | $1,360,000 | -2.5% | $440 / Sq Ft |
| 03/18/2025 03/18/25 | For Sale | $1,395,000 | -- | $451 / Sq Ft |
Tax History Compared to Growth
Tax History
| Year | Tax Paid | Tax Assessment Tax Assessment Total Assessment is a certain percentage of the fair market value that is determined by local assessors to be the total taxable value of land and additions on the property. | Land | Improvement |
|---|---|---|---|---|
| 2024 | $3,381 | $460,000 | $150,000 | $310,000 |
| 2023 | $3,381 | $460,000 | $150,000 | $310,000 |
| 2022 | $3,383 | $460,000 | $150,000 | $310,000 |
| 2021 | $3,441 | $460,000 | $150,000 | $310,000 |
| 2020 | $3,455 | $460,000 | $150,000 | $310,000 |
| 2019 | $3,437 | $460,000 | $150,000 | $310,000 |
| 2018 | $7,438 | $24,300 | $9,000 | $15,300 |
| 2017 | $7,200 | $24,300 | $0 | $0 |
| 2016 | $7,744 | $26,400 | $8,100 | $18,300 |
| 2015 | -- | $26,400 | $8,100 | $18,300 |
| 2014 | -- | $26,400 | $8,100 | $18,300 |
Agents Affiliated with this Home
-
Aleta Riesberg

Seller's Agent in 2025
Aleta Riesberg
Anchor Coastal Realty, LLC
(843) 200-7256
60 in this area
79 Total Sales
-
Suzanne Cook
S
Seller Co-Listing Agent in 2025
Suzanne Cook
Anchor Coastal Realty, LLC
(843) 725-9599
1 in this area
1 Total Sale
-
Lauren Delamater

Buyer's Agent in 2025
Lauren Delamater
Smith Spencer Real Estate
(843) 609-3979
5 in this area
94 Total Sales
Map
Source: CHS Regional MLS
MLS Number: 25007196
APN: 357-02-00-076
- 613 Pompano St
- 609 Palmetto Blvd
- 513 Dolphin Rd
- 713 Sandpiper Ridge Rd
- 405 Palmetto Blvd
- 126-D Jungle Rd
- 126-B Jungle Rd
- 305 Matilda St
- 806 Jungle Rd
- 805 Palmetto Blvd
- 817 Cheehaw St
- 912 Cheehaw St
- 309 Palmetto Blvd
- 308 Jungle Rd
- 1001 Palmetto Blvd
- 1001 Jungle Shores Dr Unit 1/4 Share Interval
- 1106 Palmetto Blvd
- 209 Jungle Rd
- 209 Palmetto Blvd
- 202 Mary St
