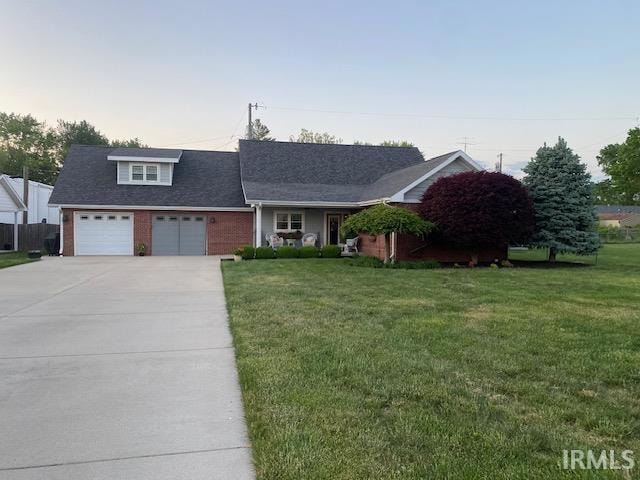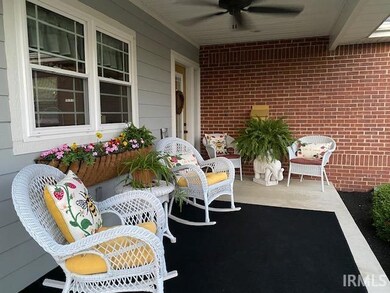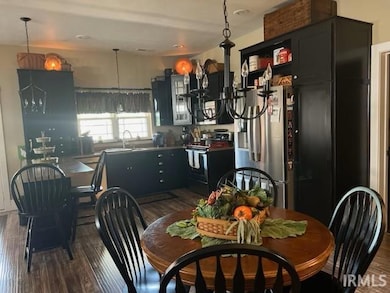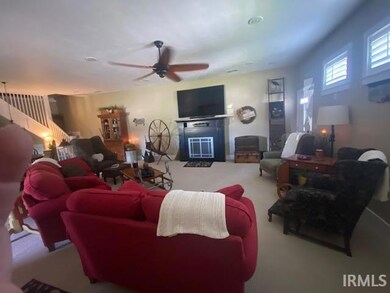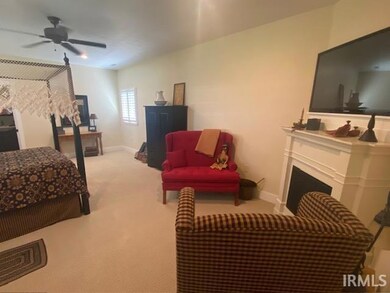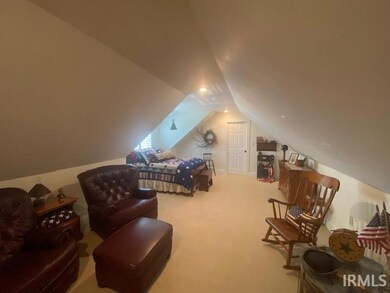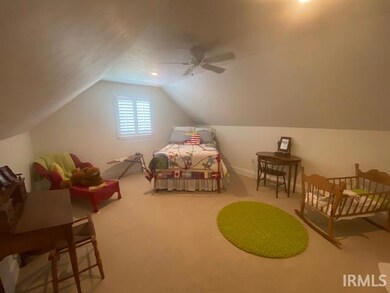601 Railroad St Covington, IN 47932
Estimated payment $1,849/month
Total Views
15,188
3
Beds
2.5
Baths
1,900
Sq Ft
$179
Price per Sq Ft
Highlights
- Primary Bedroom Suite
- Open Floorplan
- Backs to Open Ground
- Covington Community High School Rated 10
- Traditional Architecture
- Covered Patio or Porch
About This Home
Discover your dream home in a prime location near Covington Schools, the City Park and the Trojan Sports Complex! This meticulously crafted 3-bedroom, 2.5 Bath home boasts modern efficiency and timeless elegance.
Home Details
Home Type
- Single Family
Est. Annual Taxes
- $695
Year Built
- Built in 2012
Lot Details
- 10,019 Sq Ft Lot
- Lot Dimensions are 78' x 132'
- Backs to Open Ground
- Partially Fenced Property
- Landscaped
- Level Lot
Parking
- 2 Car Attached Garage
- Heated Garage
- Garage Door Opener
- Driveway
- Off-Street Parking
Home Design
- Traditional Architecture
- Brick Exterior Construction
- Slab Foundation
- Shingle Roof
- Asphalt Roof
Interior Spaces
- 1,900 Sq Ft Home
- 1.5-Story Property
- Open Floorplan
- Built-In Features
- Ceiling height of 9 feet or more
- Ceiling Fan
- Double Pane Windows
- Utility Room in Garage
- Crawl Space
- Fire and Smoke Detector
Kitchen
- Walk-In Pantry
- Electric Oven or Range
- Laminate Countertops
- Built-In or Custom Kitchen Cabinets
- Disposal
Flooring
- Carpet
- Laminate
- Ceramic Tile
Bedrooms and Bathrooms
- 3 Bedrooms
- Primary Bedroom Suite
- Walk-In Closet
- Bathtub with Shower
Laundry
- Laundry on main level
- Washer and Electric Dryer Hookup
Schools
- Covington Elementary And Middle School
- Covington High School
Utilities
- Forced Air Heating and Cooling System
- High-Efficiency Furnace
- Heating System Uses Gas
Additional Features
- Energy-Efficient Insulation
- Covered Patio or Porch
- Suburban Location
Listing and Financial Details
- Assessor Parcel Number 23-06-25-341-001.000-016
Map
Create a Home Valuation Report for This Property
The Home Valuation Report is an in-depth analysis detailing your home's value as well as a comparison with similar homes in the area
Home Values in the Area
Average Home Value in this Area
Tax History
| Year | Tax Paid | Tax Assessment Tax Assessment Total Assessment is a certain percentage of the fair market value that is determined by local assessors to be the total taxable value of land and additions on the property. | Land | Improvement |
|---|---|---|---|---|
| 2024 | $1,830 | $205,000 | $26,300 | $178,700 |
| 2023 | $681 | $154,000 | $21,500 | $132,500 |
| 2022 | $668 | $147,900 | $21,500 | $126,400 |
| 2021 | $655 | $130,500 | $21,500 | $109,000 |
| 2020 | $642 | $117,300 | $16,300 | $101,000 |
| 2019 | $630 | $109,200 | $16,300 | $92,900 |
| 2018 | $617 | $104,400 | $16,300 | $88,100 |
| 2017 | $605 | $104,700 | $16,300 | $88,400 |
| 2016 | $597 | $105,700 | $16,300 | $89,400 |
| 2014 | $633 | $106,600 | $16,300 | $90,300 |
| 2013 | $633 | $106,600 | $16,300 | $90,300 |
Source: Public Records
Property History
| Date | Event | Price | List to Sale | Price per Sq Ft |
|---|---|---|---|---|
| 09/05/2025 09/05/25 | Price Changed | $339,900 | -3.4% | $179 / Sq Ft |
| 08/08/2025 08/08/25 | Price Changed | $352,000 | -0.8% | $185 / Sq Ft |
| 06/19/2025 06/19/25 | For Sale | $355,000 | -- | $187 / Sq Ft |
Source: Indiana Regional MLS
Source: Indiana Regional MLS
MLS Number: 202523507
APN: 23-06-25-341-001.000-016
Nearby Homes
- 1302 5th St
- 1320 5th St
- 817 Pearl St
- 711 Crockett St
- 715 5th St
- 1201 10th St
- 609 Jefferson St
- 416 6th St
- 801 Washington St
- 929 Washington St
- 2350 Us Highway 136
- 1197 13th St
- 1111 Washington St
- 1012 Liberty St
- 208 10th St
- 401 Dellwood Dr
- 301 Marion Blvd
- 112 Eagle Dr
- 408 Sherwood Dr
- 1167 N Portland Arch Rd
- 1201-1207 2nd St
- 1610 Edgewood Dr
- 1508 E Fairchild St
- 3205 Brunswick St
- 3514 Cambridge Ct
- 2730 Townway Rd
- 3535 N Vermilion St
- 2204 Alpha Dr
- 18 Lynn Dr
- 307 E Sycamore St
- 414 Front St
- 2351 State Road 25 W
- 3958 Division Rd
- 2645 S River Rd
- 320 Chapel Dr
- 2550 Commonside Way
- 109 E Pine Ave
- 1821 Indiana 26
- 3328 Hopkins Dr
- 2433 Fleming Dr
