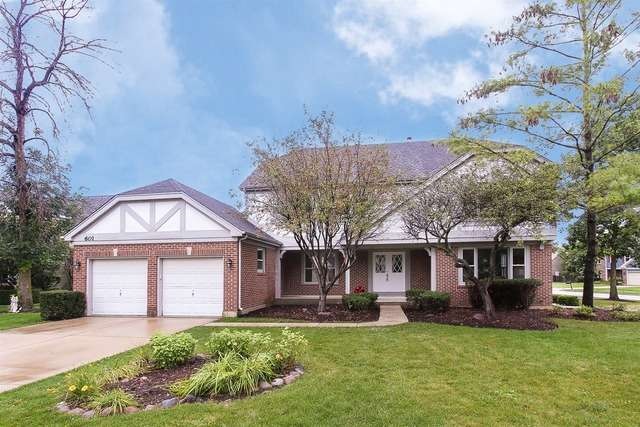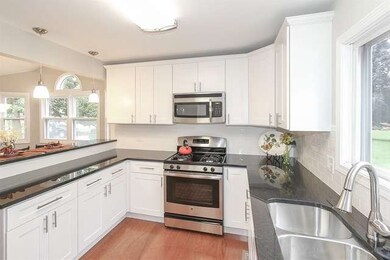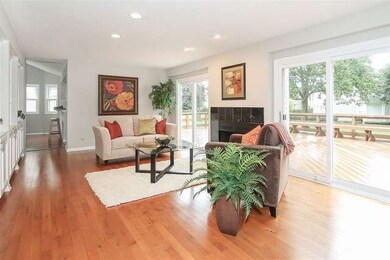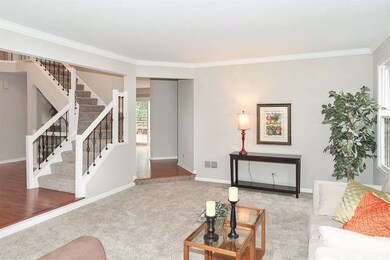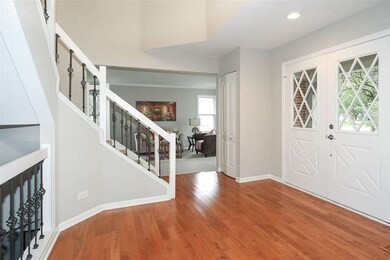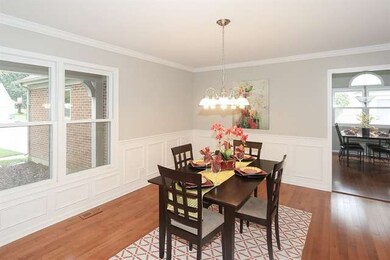
601 Raintree Rd Buffalo Grove, IL 60089
The Woodlands of Fiore NeighborhoodEstimated Value: $771,000 - $837,000
Highlights
- Deck
- Recreation Room
- Wood Flooring
- Ivy Hall Elementary School Rated A
- Vaulted Ceiling
- Whirlpool Bathtub
About This Home
As of January 2016PRICED TO SELL!!Nicely Updated Broadmoor Model on large homesite with mature trees! Finished Basement brings the living space to over 5000 Sq ft. Updated kitchen with new cabinets,granite and SS Appliances. Family room with double doors to huge deck, built in cabinetry and marble FP. First floor bedroom or office. Large Master with Cathedral ceiling and luxury bath with both His and Her vanities and closets. Finished basement includes large wet bar,custom lighting and plenty of room for large parties! Stevenson HS, and great location/neighborhood. New neutral carpet and paint truly makes this home move in ready. Watch the tour and hurry over!!
Last Agent to Sell the Property
Westport Enterprises LLC License #471005638 Listed on: 09/11/2015
Co-Listed By
Dawn Sullivan
Westport Enterprises LLC License #475155261
Home Details
Home Type
- Single Family
Est. Annual Taxes
- $19,338
Year Built
- 1988
Lot Details
- 0.37
Parking
- Attached Garage
- Garage Transmitter
- Garage Door Opener
- Driveway
- Garage Is Owned
Home Design
- Brick Exterior Construction
- Slab Foundation
- Asphalt Shingled Roof
- Vinyl Siding
Interior Spaces
- Wet Bar
- Vaulted Ceiling
- Gas Log Fireplace
- Entrance Foyer
- Breakfast Room
- Recreation Room
- Storage Room
- Laundry on main level
- Wood Flooring
- Finished Basement
- Basement Fills Entire Space Under The House
Kitchen
- Breakfast Bar
- Walk-In Pantry
- Oven or Range
- Microwave
- Dishwasher
- Disposal
Bedrooms and Bathrooms
- Walk-In Closet
- Primary Bathroom is a Full Bathroom
- Dual Sinks
- Whirlpool Bathtub
- Separate Shower
Utilities
- Forced Air Heating and Cooling System
- Heating System Uses Gas
- Lake Michigan Water
Additional Features
- Deck
- Corner Lot
Ownership History
Purchase Details
Home Financials for this Owner
Home Financials are based on the most recent Mortgage that was taken out on this home.Purchase Details
Purchase Details
Home Financials for this Owner
Home Financials are based on the most recent Mortgage that was taken out on this home.Similar Homes in the area
Home Values in the Area
Average Home Value in this Area
Purchase History
| Date | Buyer | Sale Price | Title Company |
|---|---|---|---|
| Pulla Devi | $520,000 | First American Title | |
| Right Residential Ii Fund 3 Llc | $406,000 | None Available | |
| Rhum Stuart A | $498,500 | -- |
Mortgage History
| Date | Status | Borrower | Loan Amount |
|---|---|---|---|
| Open | Pulla Devi | $340,000 | |
| Previous Owner | Rhum Stuart A | $75,000 | |
| Previous Owner | Rhum Stuart A | $485,000 | |
| Previous Owner | Rhum Stuart A | $322,700 | |
| Previous Owner | Rhum Stuart A | $300,000 | |
| Previous Owner | Rhum Stuart A | $300,000 | |
| Closed | Rhum Stuart A | $50,000 |
Property History
| Date | Event | Price | Change | Sq Ft Price |
|---|---|---|---|---|
| 01/15/2016 01/15/16 | Sold | $520,000 | -3.7% | $153 / Sq Ft |
| 12/09/2015 12/09/15 | Pending | -- | -- | -- |
| 10/20/2015 10/20/15 | Price Changed | $539,900 | -1.8% | $159 / Sq Ft |
| 10/06/2015 10/06/15 | Price Changed | $549,900 | -2.7% | $161 / Sq Ft |
| 09/28/2015 09/28/15 | Price Changed | $564,900 | -1.7% | $166 / Sq Ft |
| 09/16/2015 09/16/15 | Price Changed | $574,900 | -4.2% | $169 / Sq Ft |
| 09/11/2015 09/11/15 | For Sale | $599,900 | -- | $176 / Sq Ft |
Tax History Compared to Growth
Tax History
| Year | Tax Paid | Tax Assessment Tax Assessment Total Assessment is a certain percentage of the fair market value that is determined by local assessors to be the total taxable value of land and additions on the property. | Land | Improvement |
|---|---|---|---|---|
| 2024 | $19,338 | $216,186 | $49,208 | $166,978 |
| 2023 | $18,945 | $198,046 | $45,079 | $152,967 |
| 2022 | $18,945 | $191,531 | $43,596 | $147,935 |
| 2021 | $18,340 | $189,466 | $43,126 | $146,340 |
| 2020 | $17,980 | $190,112 | $43,273 | $146,839 |
| 2019 | $17,545 | $189,411 | $43,113 | $146,298 |
| 2018 | $16,693 | $185,320 | $46,869 | $138,451 |
| 2017 | $16,426 | $180,994 | $45,775 | $135,219 |
| 2016 | $16,409 | $189,372 | $43,833 | $145,539 |
| 2015 | $16,998 | $177,099 | $40,992 | $136,107 |
| 2014 | $17,909 | $183,336 | $44,025 | $139,311 |
| 2012 | $17,812 | $183,703 | $44,113 | $139,590 |
Agents Affiliated with this Home
-
Robin Johnson
R
Seller's Agent in 2016
Robin Johnson
Westport Enterprises LLC
(630) 602-7066
25 Total Sales
-
D
Seller Co-Listing Agent in 2016
Dawn Sullivan
Westport Enterprises LLC
(630) 770-8456
2 in this area
147 Total Sales
-
Anna Klarck

Buyer's Agent in 2016
Anna Klarck
AK Homes
(847) 401-6010
303 Total Sales
Map
Source: Midwest Real Estate Data (MRED)
MLS Number: MRD09035905
APN: 15-17-404-011
- 2894 Whispering Oaks Ct
- 180 Chapel Oaks Dr
- 310 Blackthorn Dr
- 2872 Whispering Oaks Ct
- 5538 Prairiemoor Ln
- 16637 W Brockman Ave
- 2306 Magnolia Ct E Unit 2072
- 16639 W Brockman Ave
- 16623 W Easton Ave
- 79 Willow Pkwy Unit 712
- 3025 Roslyn Ln E
- 2322 Acorn Place
- 5364 Hedgewood Ct
- 1995 Wilshire Ct
- 2181 Brandywyn Ln
- 5632 Oakwood Cir
- 431 Woodland Chase Ln
- 11 Willow Pkwy Unit 901
- 384 Woodland Chase Ln
- 399 Sislow Ln
- 601 Raintree Rd
- 603 Raintree Rd
- 2904 Sandalwood Rd
- 2905 Sandalwood Rd
- 2901 Bayberry Dr
- 600 Raintree Rd
- 2911 Sandalwood Rd
- 2910 Sandalwood Rd
- 2905 Bayberry Dr
- 2843 Sandalwood Rd
- 602 Raintree Rd
- 2917 Sandalwood Rd
- 2839 Sandalwood Rd
- 604 Raintree Rd
- 2911 Bayberry Dr Unit 12
- 2916 Sandalwood Rd
- 2890 Dunstan Ln
- 595 Blue Ash Dr
- 2880 Dunstan Ln
- 2900 Dunstan Ln
