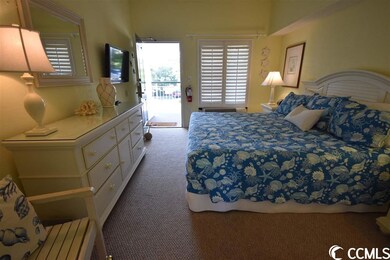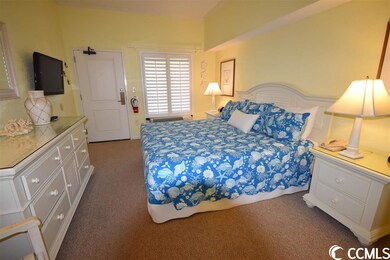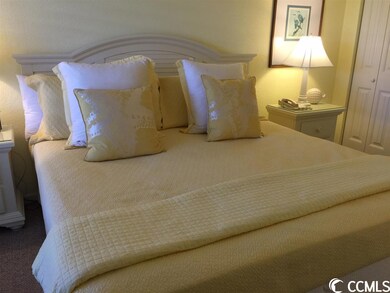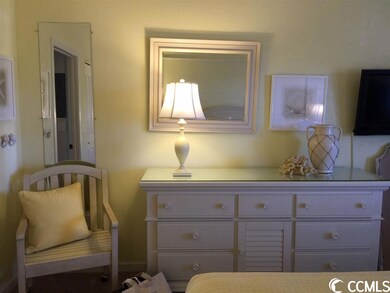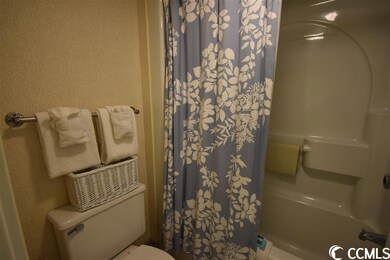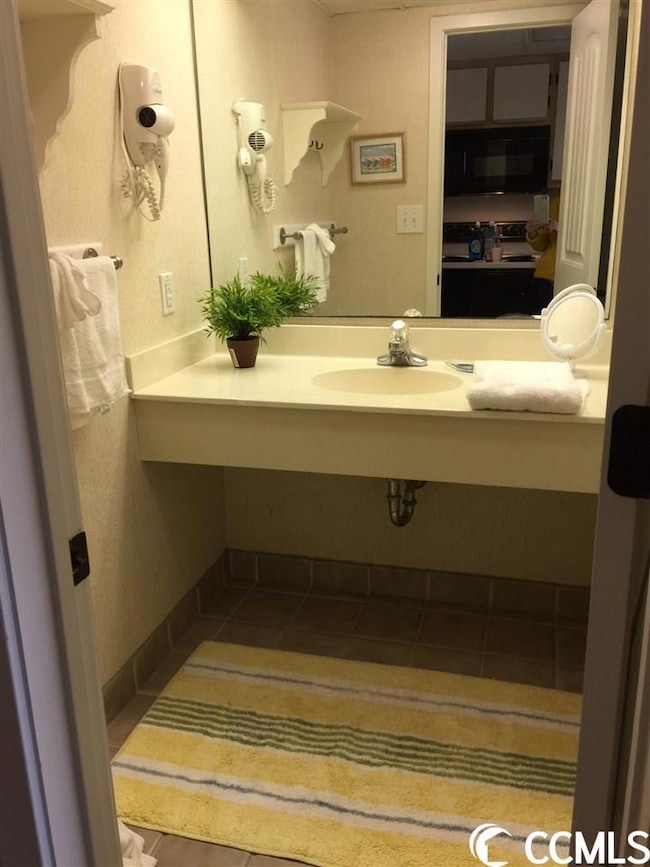
601 Retreat Beach Cir Unit 121 Bridgewater Pawleys Island, SC 29585
Estimated Value: $312,090 - $344,000
Highlights
- Ocean Front
- Gated Community
- Soaking Tub and Shower Combination in Primary Bathroom
- Waccamaw Elementary School Rated A-
- Clubhouse
- Community Indoor Pool
About This Home
As of September 2016Don’t miss this beautifully redecorated oceanfront Bridgewater Villa! This Villa has been updated to include all new furniture, a new refrigerator and is one of the very few Bridgewater Villas that also have a new dishwasher. Enjoy the game on the new large, wall mounted TVs in the living and bedroom. The master bedroom offers two sets of bed coverings, winter/summer. The galley kitchen features granite countertops and is fully equipped with bright, cheery dishware. This Villa is conveniently located on the first floor near the indoor pool, hot tub and clubhouse. The outdoor pool complex is highlighted by a lazy river ride and outdoor hot tub. Bridgewater is located oceanfront in the world class Litchfield by the Sea Resort which has the very best amenities including: wide sandy beaches, biking/walking paths, newly resurfaced tennis courts, fishing docks, health club and spa and even a Starbucks coffee house. Nearby in the Litchfield/Pawleys Island communities you will find outstanding dining, boutique shopping, (12) championship golf courses, Brookgreen Gardens, Huntington Beach State Park, kayaking, a private marina and deep sea fishing excursions. Litchfield is located aproximetly 20 miles south of fun filled Myrtle Beach and 70 miles north of historic Charleston. Living room has a murphy bed and a couch bed so this Villa sleeps six.
Last Agent to Sell the Property
The Litchfield Company RE License #27760 Listed on: 07/17/2016

Last Buyer's Agent
Mitch Mims
The Litchfield Company RE License #37504
Property Details
Home Type
- Condominium
Est. Annual Taxes
- $2,540
Year Built
- Built in 1995
Lot Details
- Ocean Front
- Lawn
HOA Fees
- $588 Monthly HOA Fees
Parking
- Assigned Parking
Home Design
- Steel Siding
- Tile
Interior Spaces
- 500 Sq Ft Home
- Furnished
- Window Treatments
- Combination Dining and Living Room
- Carpet
Kitchen
- Range
- Microwave
- Dishwasher
- Disposal
Bedrooms and Bathrooms
- 1 Bedroom
- 1 Full Bathroom
- Soaking Tub and Shower Combination in Primary Bathroom
Home Security
Outdoor Features
- Balcony
Schools
- Waccamaw Elementary School
- Waccamaw Middle School
- Waccamaw High School
Utilities
- Cooling System Mounted To A Wall/Window
- Underground Utilities
- Water Heater
- High Speed Internet
- Phone Available
- Cable TV Available
Community Details
Overview
- Association fees include electric common, water and sewer, trash pickup, elevator service, pool service, landscape/lawn, insurance, manager, security, legal and accounting, master antenna/cable TV, common maint/repair
- Mid-Rise Condominium
Amenities
- Door to Door Trash Pickup
- Clubhouse
Recreation
- Tennis Courts
- Community Indoor Pool
Pet Policy
- Only Owners Allowed Pets
Building Details
- Security
Security
- Gated Community
- Fire and Smoke Detector
Ownership History
Purchase Details
Home Financials for this Owner
Home Financials are based on the most recent Mortgage that was taken out on this home.Similar Homes in Pawleys Island, SC
Home Values in the Area
Average Home Value in this Area
Purchase History
| Date | Buyer | Sale Price | Title Company |
|---|---|---|---|
| Jo Jo Enterprises Inc | $155,000 | -- |
Mortgage History
| Date | Status | Borrower | Loan Amount |
|---|---|---|---|
| Open | Jo-Jo Enterprises Inc | $250,000 |
Property History
| Date | Event | Price | Change | Sq Ft Price |
|---|---|---|---|---|
| 09/14/2016 09/14/16 | Sold | $155,000 | -3.1% | $310 / Sq Ft |
| 08/10/2016 08/10/16 | Pending | -- | -- | -- |
| 07/17/2016 07/17/16 | For Sale | $159,900 | -- | $320 / Sq Ft |
Tax History Compared to Growth
Tax History
| Year | Tax Paid | Tax Assessment Tax Assessment Total Assessment is a certain percentage of the fair market value that is determined by local assessors to be the total taxable value of land and additions on the property. | Land | Improvement |
|---|---|---|---|---|
| 2024 | $2,540 | $9,908 | $0 | $9,908 |
| 2023 | $2,540 | $5,400 | $0 | $5,400 |
| 2022 | $2,358 | $9,908 | $0 | $9,908 |
| 2021 | $2,285 | $0 | $0 | $0 |
| 2020 | $2,484 | $0 | $0 | $0 |
| 2019 | $1,012 | $0 | $0 | $0 |
| 2018 | $1,991 | $0 | $0 | $0 |
| 2017 | $1,814 | $0 | $0 | $0 |
| 2016 | $1,802 | $8,616 | $0 | $0 |
| 2015 | $2,005 | $0 | $0 | $0 |
| 2014 | $2,005 | $162,500 | $0 | $162,500 |
| 2012 | -- | $162,500 | $0 | $162,500 |
Agents Affiliated with this Home
-
Valerie Stewart

Seller's Agent in 2016
Valerie Stewart
The Litchfield Company RE
(843) 222-3687
26 in this area
54 Total Sales
-
M
Buyer's Agent in 2016
Mitch Mims
The Litchfield Company RE
Map
Source: Coastal Carolinas Association of REALTORS®
MLS Number: 1614781
APN: 04-0138-058-01-12
- 601 Retreat Beach Cir Unit Bridgewater 215
- 601 Retreat Beach Cir Unit 328 Bridgewater
- 601 Retreat Beach Cir Unit 124
- 601 Retreat Beach Cir Unit 128
- 601 Retreat Beach Cir Unit 524 Bridgewater
- 645 Retreat Beach Cir Unit A-2-C
- 669 Retreat Beach Cir Unit C2G
- 741 Retreat Beach Cir Unit B-1-F
- 24 Frigate Ct
- 25 Frigate Ct Unit Oystercatcher Island
- 100 Oyster Catcher Place
- 121 Osprey Watch Cir Unit 9C
- 12 Spartina Ct Unit 2
- 2 Heron Marsh Dr
- 135 S Dunes Dr Unit 501
- 124 Spartina Ct Unit 30
- 145 S Dunes Dr Unit 109
- 145 S Dunes Dr Unit 503
- 178 Heron Marsh Dr Unit 66
- 14290 Ocean Hwy Unit 312
- 601 Retreat Beach Cir Unit 122
- 601 Retreat Beach Cir Unit 127
- 601 Retreat Beach Cir Unit 410
- 601 Retreat Beach Cir Unit Bridgewater 103
- 601 Retreat Beach Cir Unit 219 Bridgewater
- 601 Retreat Beach Cir Unit Bridgewater 220
- 601 Retreat Beach Cir Unit 421
- 601 Retreat Beach Cir Unit 322
- 601 Retreat Beach Cir Unit 207 Bridgewater
- 601 Retreat Beach Cir Unit 212 Bridgewater
- 601 Retreat Beach Cir Unit Bridgewater 225
- 601 Retreat Beach Cir Unit 225 BRIDGEWATER
- 601 Retreat Beach Cir Unit 209
- 601 Retreat Beach Cir Unit 125 Bridgewater
- 601 Retreat Beach Cir Unit 424 Bridgewater
- 601 Retreat Beach Cir Unit 102 Bridgewater
- 601 Retreat Beach Cir Unit 507 Bridgewater
- 601 Retreat Beach Cir Unit 121 Bridgewater
- 601 Retreat Beach Cir Unit 228 Bridgewater
- 601 Retreat Beach Cir Unit 405

