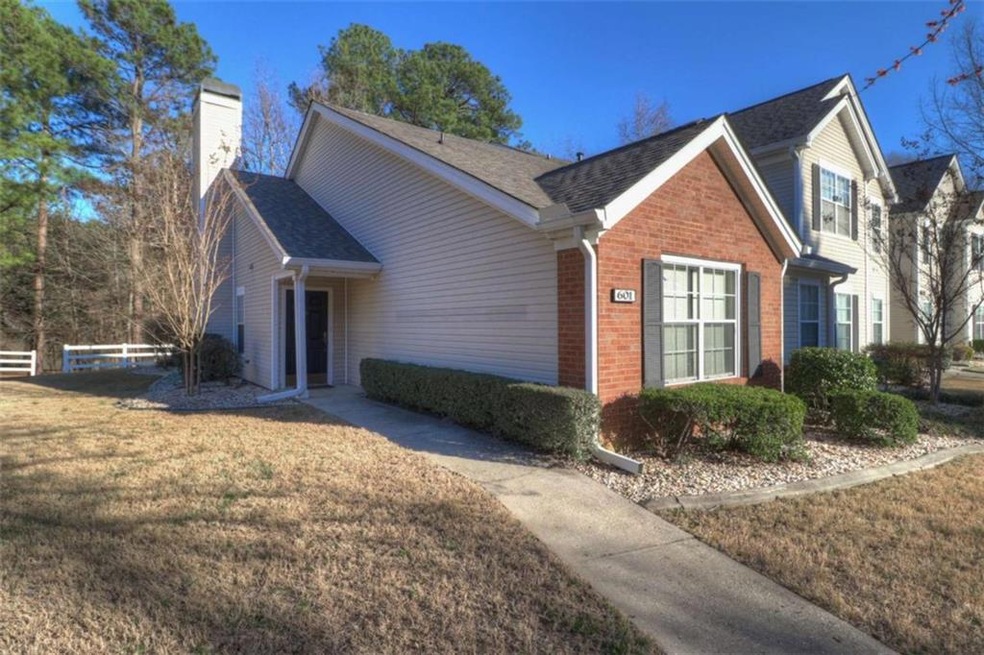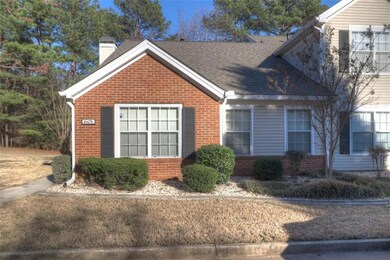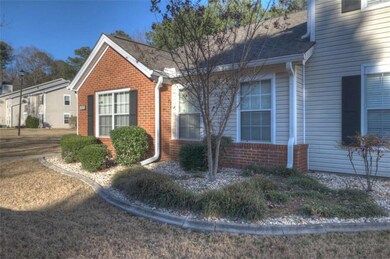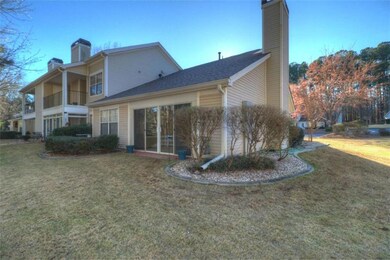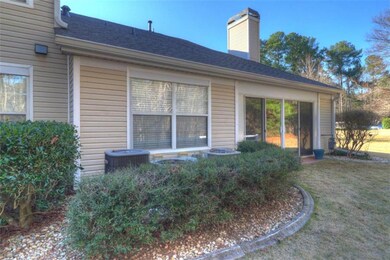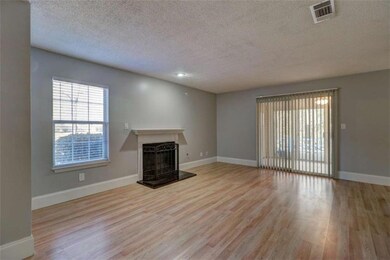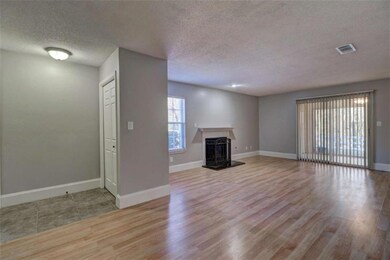601 Ridgefield Dr Peachtree City, GA 30269
2
Beds
2
Baths
1,492
Sq Ft
2,222
Sq Ft Lot
Highlights
- Open-Concept Dining Room
- No Units Above
- Park or Greenbelt View
- Oak Grove Elementary School Rated A
- Ranch Style House
- 2-minute walk to Luther Glass Park
About This Home
Recently Renovated / Ready for Immediate Occupancy. Centrally Located in the Heart of Peachtree City. Private Ground Floor Unit w/ NO Unit Above!!! Spacious and Clean. 2 Bedroom, 2 Bath condo! Great Floor plan has Great Room w/Fireplace, Breakfast Area in Kitchen, Sun Room Overlooking the Lake w/ Storage Closet. Appliances Included, Abundance of Closet Space, Step-less Entry, Private Backyard, Close to Luther Glass Park, Amenities INCL Pool & Tennis, Walk to Restaurants & Grocery Store. Perfect for the Non-Driving Tenant. Maintenance Free Living w/ Water & Trash INCL. Call to discuss.
Condo Details
Home Type
- Condominium
Est. Annual Taxes
- $3,547
Year Built
- Built in 1988
Lot Details
- Property fronts a private road
- No Units Above
- End Unit
- No Units Located Below
- Back Yard Fenced
Parking
- Parking Pad
Home Design
- Ranch Style House
- Patio Home
- Garden Home
- Composition Roof
- Aluminum Siding
- Vinyl Siding
Interior Spaces
- 1,492 Sq Ft Home
- Family Room
- Living Room with Fireplace
- Open-Concept Dining Room
- Park or Greenbelt Views
- Laundry closet
Kitchen
- Eat-In Kitchen
- Microwave
- Dishwasher
Flooring
- Laminate
- Ceramic Tile
Bedrooms and Bathrooms
- 2 Main Level Bedrooms
- 2 Full Bathrooms
- Double Vanity
- Bathtub and Shower Combination in Primary Bathroom
Home Security
Outdoor Features
- Enclosed Patio or Porch
Schools
- Oak Grove - Fayette Elementary School
- Rising Starr Middle School
- Starrs Mill High School
Utilities
- Central Heating and Cooling System
- Underground Utilities
- Cable TV Available
Listing and Financial Details
- Security Deposit $2,000
- 12 Month Lease Term
- Assessor Parcel Number 061117031
Community Details
Overview
- Property has a Home Owners Association
- Ridgefield Subdivision
Recreation
- Tennis Courts
- Community Pool
Security
- Fire and Smoke Detector
Map
Source: First Multiple Listing Service (FMLS)
MLS Number: 7678174
APN: 06-11-17-031
Nearby Homes
- 104 Ridgefield Dr
- 108 Rock Mull
- 514 Clearwater Cove
- 401 Peachtree Club Dr
- 110 Kirton Turn
- 118 Clarin Way
- 103 Everhill
- 95 Prestwick Ln
- 2006 Village Park Dr
- 105 Shadowood Ln
- 157 Rockspray Ridge
- 101 Bluegill Trace
- 2053 Village Park Dr
- 101 Sawtan Rim
- 709 Cove Rd
- 219 Driftwood Ln
- 121 Sauterne Way
- 109 Tapestry Trace
- 300 Martingale Dr
- 107 Presidio Park
- 118 Braelinn Ct
- 40 Prestwick Ct
- 100 Peachtree Station Cir
- 211 Meadow Run
- 102 Sauterne Way
- 411 Kinross Ln
- 102 Whisper Trace
- 102 Hickory Dr
- 1235 Robinson Rd
- 303 Morgans Turn
- 162 Twiggs Corner
- 200 Willow Rd Unit 2C
- 307 Marble Ct
- 229 Flat Creek Ct
- 223 Flat Creek Ct
- 2 Fairway Ln
- 36 Fairway Ln
- 1000 Stevens Entry
- 38 Argyll Dr
- 213 Oakmount Dr Unit FURNISHED
