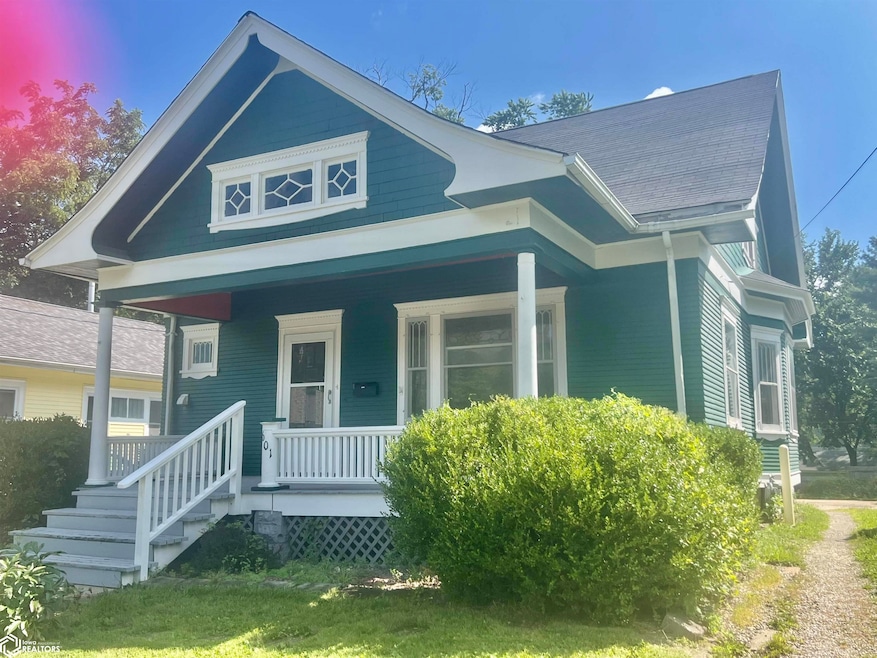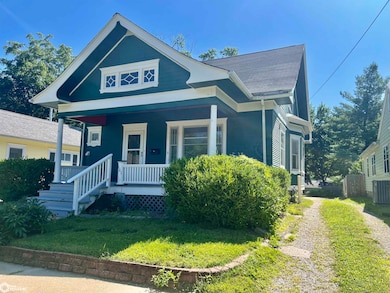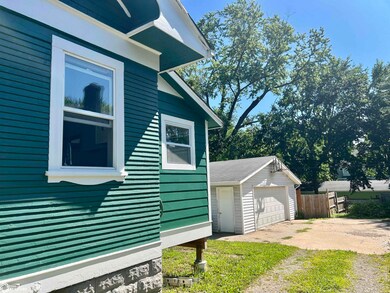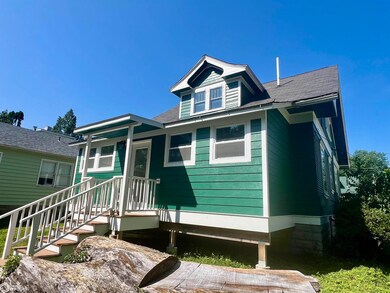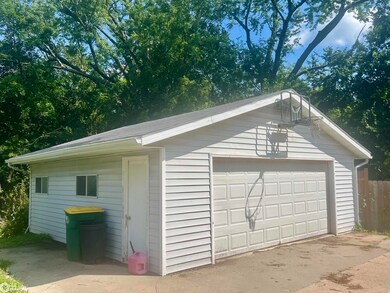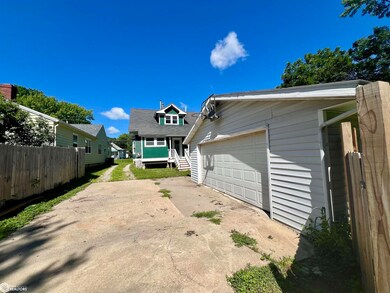
601 S 2nd St Fairfield, IA 52556
Estimated Value: $174,000 - $194,000
Highlights
- Main Floor Bedroom
- 2 Car Detached Garage
- Forced Air Heating and Cooling System
- Bonus Room
- Living Room
- Dining Room
About This Home
As of October 2024Charming Craftsman style home with hardwood floors and full of light in a wonderful neighborhood close to town and all the action! Recently expanded and remodeled to include a large primary bedroom with walk-in closet, incredible bathroom with clawfoot soaking tub and separate walk in shower on the main floor. Main floor bathroom also incudes a convenient location for the washer and dryer hook up inside the closet. Very lovely sun room on the east side of the house was intended for kitchen expansion space, but could be used as a mud room, sitting area, or office. Upstairs you will find two additional bedrooms and another recently remodeled full bath. Unfinished attic eve space leaves potential for the new owner to finish out and expand the square footage of the adjacent bedroom. Full unfinished basement includes NEW Furnace and Central air unit, whole house water filtration system as well as the fun bonus of a wood burning furnace that can be utilized in the winter, if you want to switch up your heat source to wood heat. Outside you will find a nice 2 car garage with attached basketball hoop and concrete slap, but don't miss one of the best features of the property... A fantastic large completely fenced in EXTRA lot providing a beautiful recreational space, perfect for gardening and outdoor fun! Two beautiful Cherry trees and robust peony bushes in front yard! Come see!
Home Details
Home Type
- Single Family
Est. Annual Taxes
- $2,064
Year Built
- Built in 1900
Lot Details
- 9,714
Home Design
- Wood Siding
Interior Spaces
- 1,732 Sq Ft Home
- 1.5-Story Property
- Living Room
- Dining Room
- Bonus Room
- Unfinished Basement
- Basement Fills Entire Space Under The House
Bedrooms and Bathrooms
- 3 Bedrooms
- Main Floor Bedroom
- 2 Full Bathrooms
Parking
- 2 Car Detached Garage
- Gravel Driveway
Additional Features
- 9,714 Sq Ft Lot
- Forced Air Heating and Cooling System
Listing and Financial Details
- Homestead Exemption
Ownership History
Purchase Details
Home Financials for this Owner
Home Financials are based on the most recent Mortgage that was taken out on this home.Purchase Details
Home Financials for this Owner
Home Financials are based on the most recent Mortgage that was taken out on this home.Similar Homes in Fairfield, IA
Home Values in the Area
Average Home Value in this Area
Purchase History
| Date | Buyer | Sale Price | Title Company |
|---|---|---|---|
| Allen Jennifer Caitlin | $183,000 | None Listed On Document | |
| Estey Graham T | $87,500 | None Available |
Mortgage History
| Date | Status | Borrower | Loan Amount |
|---|---|---|---|
| Open | Allen Jennifer Caitlin | $163,000 | |
| Previous Owner | Estey Graham Tyler | $67,750 | |
| Previous Owner | Estey Graham T | $70,000 |
Property History
| Date | Event | Price | Change | Sq Ft Price |
|---|---|---|---|---|
| 10/04/2024 10/04/24 | Sold | $183,000 | -3.2% | $106 / Sq Ft |
| 08/21/2024 08/21/24 | For Sale | $189,000 | -- | $109 / Sq Ft |
Tax History Compared to Growth
Tax History
| Year | Tax Paid | Tax Assessment Tax Assessment Total Assessment is a certain percentage of the fair market value that is determined by local assessors to be the total taxable value of land and additions on the property. | Land | Improvement |
|---|---|---|---|---|
| 2024 | $20 | $121,200 | $8,000 | $113,200 |
| 2023 | $1,796 | $121,200 | $8,000 | $113,200 |
| 2022 | $1,756 | $95,600 | $8,000 | $87,600 |
| 2021 | $1,756 | $95,600 | $8,000 | $87,600 |
| 2020 | $1,728 | $91,200 | $8,000 | $83,200 |
| 2019 | $1,848 | $90,300 | $0 | $0 |
| 2018 | $1,768 | $90,300 | $0 | $0 |
| 2017 | $1,768 | $113,800 | $0 | $0 |
| 2016 | $2,310 | $113,800 | $0 | $0 |
| 2015 | $1,918 | $93,500 | $0 | $0 |
| 2014 | $1,918 | $93,500 | $0 | $0 |
| 2013 | $1,918 | $0 | $0 | $0 |
Agents Affiliated with this Home
-
Michaela Mclain

Seller's Agent in 2024
Michaela Mclain
Village Realty
(641) 472-9900
201 Total Sales
-
Joanne Terrien

Seller Co-Listing Agent in 2024
Joanne Terrien
Village Realty
(641) 919-2776
195 Total Sales
Map
Source: NoCoast MLS
MLS Number: NOC6320510
APN: 06-36-109-008
- 305 W Jefferson Ave
- 604 S 4th St
- 311 W Adams Ave
- 300 W Washington Ave
- 206 S 4th St
- 122 S Main St
- 108 E Adams Ave
- 402 W Washington Ave
- 505 W Jefferson Ave
- 909 S Main St
- 1007 S Main St
- 1005 S 5th St
- 304 E Burlington Ave
- 505 E Madison Ave
- 1207 S Main St
- 507 Kingman Cir
- 705 S 8th St
- 205 E Fillmore Ave
- 407 W Hempstead Ave
- 400 Heatherwood Cir
