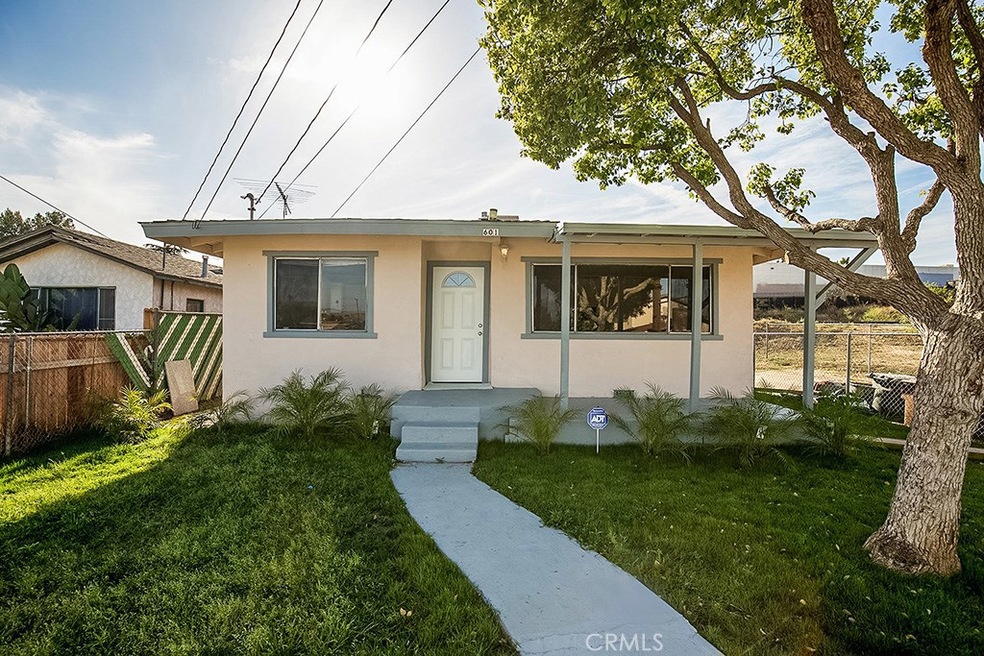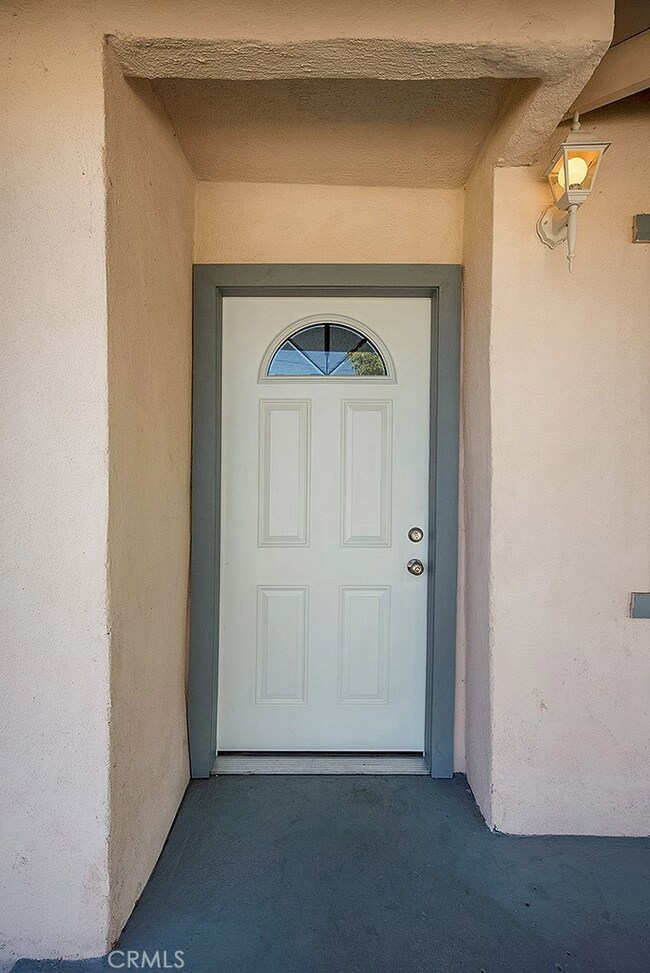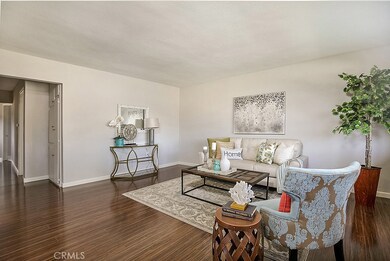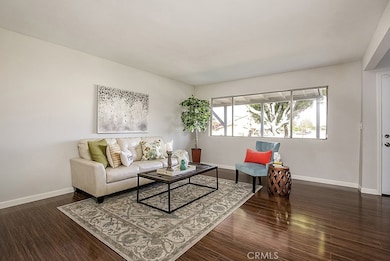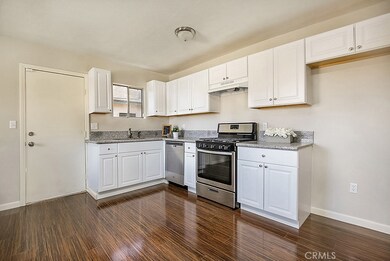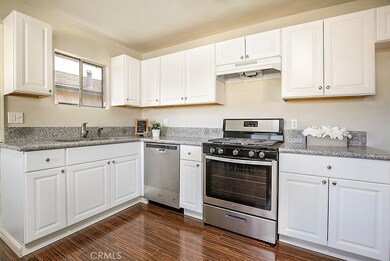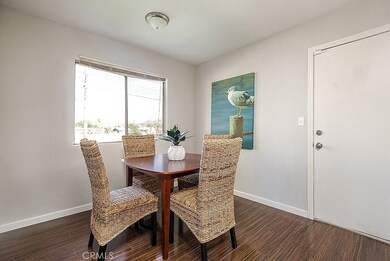
601 S 5th St Colton, CA 92324
Estimated Value: $430,000 - $540,000
Highlights
- RV Access or Parking
- No HOA
- Evaporated cooling system
- Granite Countertops
- Neighborhood Views
- Living Room
About This Home
As of June 2018Very nice home, New interior and exterior paint. New laminate flooring and new carpet, New Cabinets with granite tops , New stove and dishwasher, Remodeled bathrooms. Nice master suite with slider. Huge lot and the lot next door is included in the negotiated price. A must see
Last Agent to Sell the Property
THE ASSOCIATES REALTY GROUP License #01112492 Listed on: 04/26/2018

Home Details
Home Type
- Single Family
Est. Annual Taxes
- $4,134
Year Built
- Built in 1952
Lot Details
- 10,337 Sq Ft Lot
- Landscaped
- Front Yard Sprinklers
Interior Spaces
- 1,624 Sq Ft Home
- Living Room
- Neighborhood Views
- Granite Countertops
Bedrooms and Bathrooms
- 4 Main Level Bedrooms
- 2 Full Bathrooms
Laundry
- Laundry Room
- Electric Dryer Hookup
Parking
- Parking Available
- RV Access or Parking
Utilities
- Evaporated cooling system
- Wall Furnace
Additional Features
- Exterior Lighting
- Suburban Location
Community Details
- No Home Owners Association
Listing and Financial Details
- Tax Lot 1,2
- Tax Tract Number 1783
- Assessor Parcel Number 0163161670000
Ownership History
Purchase Details
Home Financials for this Owner
Home Financials are based on the most recent Mortgage that was taken out on this home.Purchase Details
Home Financials for this Owner
Home Financials are based on the most recent Mortgage that was taken out on this home.Purchase Details
Home Financials for this Owner
Home Financials are based on the most recent Mortgage that was taken out on this home.Purchase Details
Similar Homes in Colton, CA
Home Values in the Area
Average Home Value in this Area
Purchase History
| Date | Buyer | Sale Price | Title Company |
|---|---|---|---|
| Sauls Stacy | $305,000 | Chicago Title Company | |
| 33 Llc | $182,500 | Chicago Title Company | |
| Sauceda Mary D | -- | Chicago Title Co Misc | |
| Aboytes Alfonso | -- | Commonwealth Land Title Co |
Mortgage History
| Date | Status | Borrower | Loan Amount |
|---|---|---|---|
| Open | Sauls Stacy | $120,500 | |
| Closed | Sauls Stacy Michelle | $100,000 | |
| Open | Sauls Stacy | $327,000 | |
| Closed | Sauls Stacy | $10,675 | |
| Closed | Sauls Stacy | $11,957 | |
| Closed | Sauls Stacy | $298,941 | |
| Previous Owner | 33 Llc | $232,000 |
Property History
| Date | Event | Price | Change | Sq Ft Price |
|---|---|---|---|---|
| 06/14/2018 06/14/18 | Sold | $305,000 | -6.2% | $188 / Sq Ft |
| 05/08/2018 05/08/18 | Pending | -- | -- | -- |
| 04/26/2018 04/26/18 | For Sale | $325,000 | +80.6% | $200 / Sq Ft |
| 11/30/2017 11/30/17 | Sold | $180,000 | 0.0% | $155 / Sq Ft |
| 10/17/2017 10/17/17 | Pending | -- | -- | -- |
| 10/17/2017 10/17/17 | For Sale | $180,000 | -- | $155 / Sq Ft |
Tax History Compared to Growth
Tax History
| Year | Tax Paid | Tax Assessment Tax Assessment Total Assessment is a certain percentage of the fair market value that is determined by local assessors to be the total taxable value of land and additions on the property. | Land | Improvement |
|---|---|---|---|---|
| 2024 | $4,134 | $340,233 | $102,070 | $238,163 |
| 2023 | $4,146 | $333,562 | $100,069 | $233,493 |
| 2022 | $4,087 | $327,022 | $98,107 | $228,915 |
| 2021 | $4,171 | $320,609 | $96,183 | $224,426 |
| 2020 | $4,189 | $317,322 | $95,197 | $222,125 |
| 2019 | $4,075 | $311,100 | $93,330 | $217,770 |
| 2018 | $2,410 | $25,372 | $4,208 | $21,164 |
| 2017 | $0 | $24,874 | $4,125 | $20,749 |
Agents Affiliated with this Home
-
Art Acosta

Seller's Agent in 2018
Art Acosta
THE ASSOCIATES REALTY GROUP
(909) 917-6091
126 Total Sales
-
Jennifer Gould

Buyer's Agent in 2018
Jennifer Gould
WESTCOE REALTORS INC
(951) 544-8671
23 Total Sales
-
Veronica Ramos

Seller's Agent in 2017
Veronica Ramos
NEST REAL ESTATE
(909) 936-0455
2 in this area
66 Total Sales
-
NoEmail NoEmail
N
Buyer's Agent in 2017
NoEmail NoEmail
NONMEMBER MRML
(646) 541-2551
15 in this area
5,587 Total Sales
Map
Source: California Regional Multiple Listing Service (CRMLS)
MLS Number: IV18096087
APN: 0163-161-67
- 260 Stephen St
- 0 W O St
- 706 S 8th St
- 233 S La Cadena Dr
- 176 E M St
- 191 S 3rd St
- 725 W K St
- 140 N 4th St
- 454 S 11th St
- 583 W G St
- 385 W F St
- 464 W E St
- 412 W C St
- 1097 Santo Antonio Dr Unit 3
- 1097 Santo Antonio Dr Unit 10
- 1116 S Santo Antonio Dr
- 845 N 9th St
- 700 E Washington St Unit 52
- 700 E Washington St Unit 257
- 700 E Washington St Unit 61
