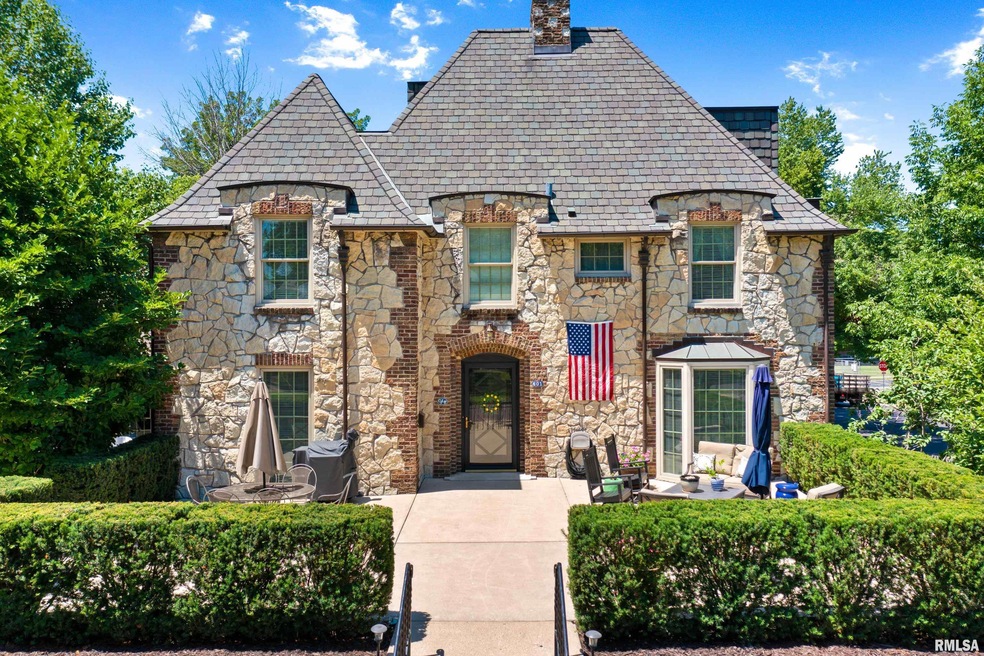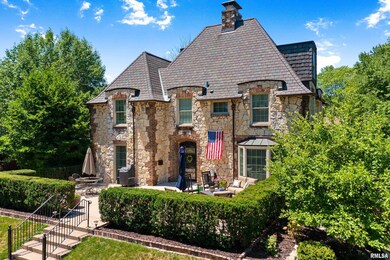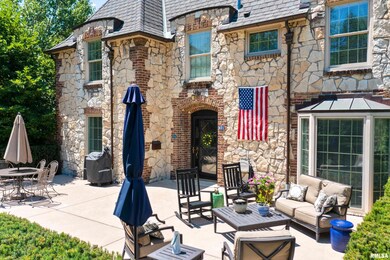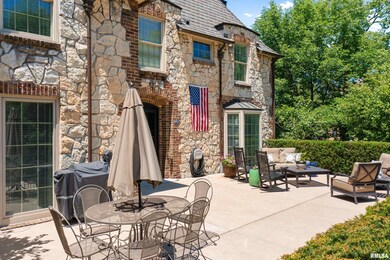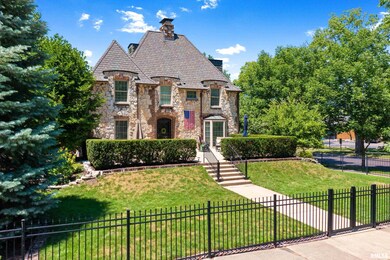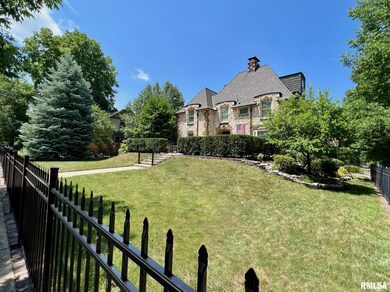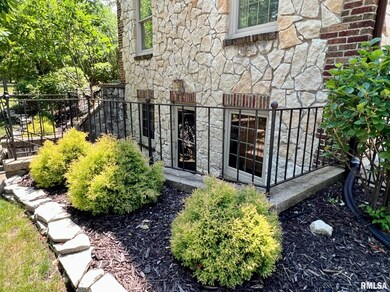
$229,900
- 3 Beds
- 3 Baths
- 2,128 Sq Ft
- 1909 Dane Kelsey Dr
- Pekin, IL
Welcome Home to this well-kept, move in ready attached single family in desirable Lake Whitehurst in Pekin. Main floor primary suite and laundry makes for convenient living. Upon entering you have a large living room that flows right onto the kitchen and dining space. Keep going to the family room with tons of natural light, fireplace, and access to the back yard. Split bedroom layout on the
Steffi Tanner The Real Estate Group Inc.
