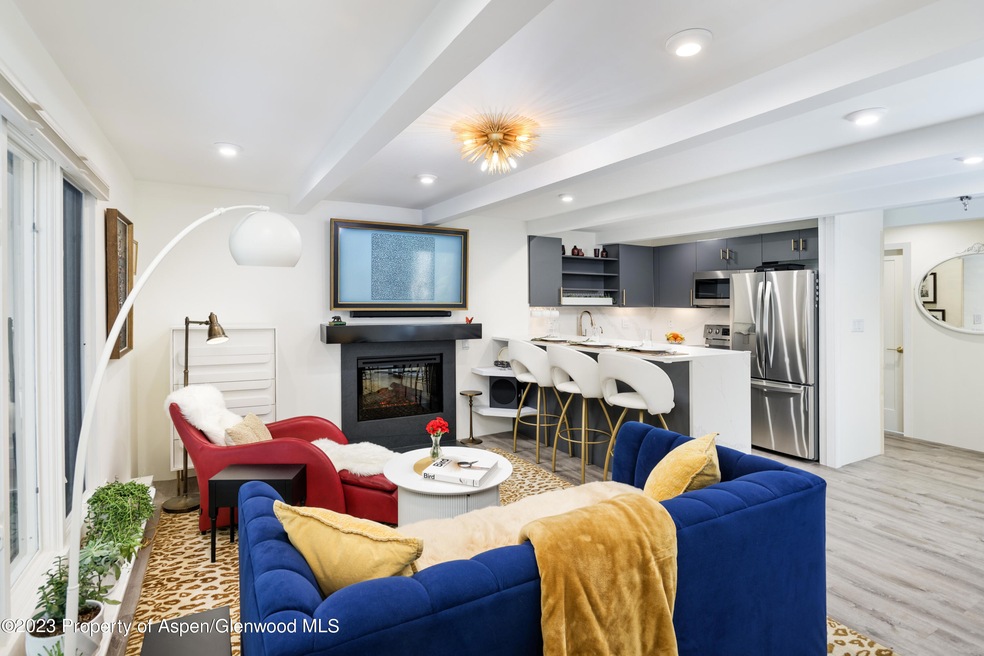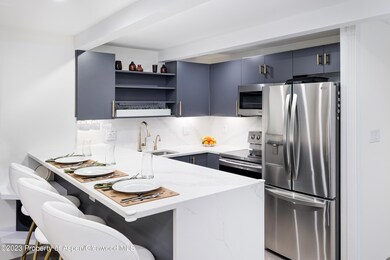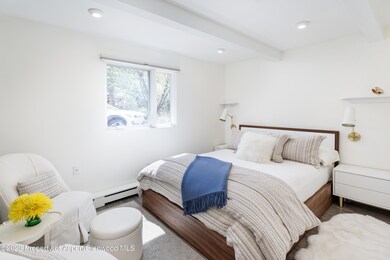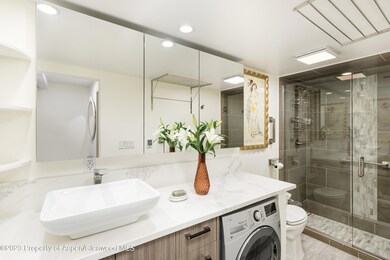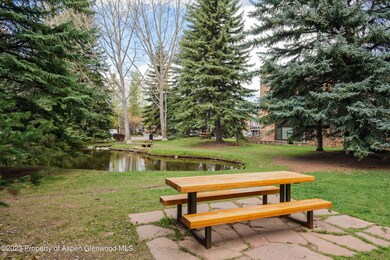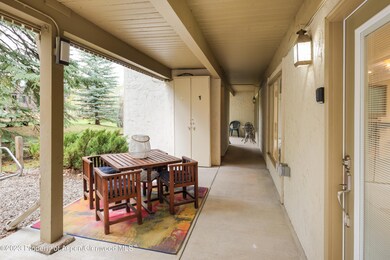1
Bed
1
Bath
557
Sq Ft
436
Sq Ft Lot
Highlights
- Lake, Pond or Stream
- Main Floor Primary Bedroom
- Landscaped with Trees
- Aspen Middle School Rated A-
- Patio
- 2-minute walk to Glory Hole Park
About This Home
Very private one bedroom in the core. Walkable to almost everything in Aspen and opens out to the serenity of Glory Hole Park. Beautifully appointed interior, full kitchen, washer dryer and off street parking.
Listing Agent
Compass Aspen Brokerage Phone: 970-925-6063 License #FA.100066940 Listed on: 03/03/2025

Condo Details
Home Type
- Condominium
Year Built
- Built in 1969
Lot Details
- West Facing Home
- Landscaped with Trees
- Property is in excellent condition
Interior Spaces
- 557 Sq Ft Home
- Gas Fireplace
Bedrooms and Bathrooms
- 1 Primary Bedroom on Main
- 1 Full Bathroom
Laundry
- Laundry in Bathroom
- Dryer
- Washer
Parking
- Carport
- Common or Shared Parking
Outdoor Features
- Lake, Pond or Stream
- Patio
Utilities
- No Cooling
- Baseboard Heating
- Hot Water Heating System
- Wi-Fi Available
- Cable TV Available
Community Details
- Midland Subdivision
Listing and Financial Details
- Residential Lease
Map
Source: Aspen Glenwood MLS
MLS Number: 178280
Nearby Homes
- 731 E Durant Ave Unit 21
- 940 Waters Ave Unit 201
- 940 Waters Ave Unit 209
- 939 E Cooper Ave Unit B
- 901 E Hyman Ave Unit 14
- 901 E Hyman Ave Unit 4
- 550 S Spring St
- 550 S Spring St Unit F8-10
- 550 S Spring St Unit F8-9
- 550 S Spring St Unit F2-6
- 550 S Spring St Unit F2-1
- 550 S Spring St Unit F10 1-10
- 610 S West End St Unit D 206
- 901 S Ute Ave
- 935 E Hopkins Ave
- 800 E Hopkins Ave Unit A1
- 1034 E Cooper Ave Unit 19A
- 555 E Durant Ave Unit 4E
- 10 Ute Place
- 725 E Main St Unit 309
- 601 S West End St Unit 7
- 611 S West End St Unit 7
- 625 S West End St Unit 8
- 625 S West End St Unit 15
- 625 S West End St Unit 12
- 900 Waters Ave
- 835 E Durant Ave Unit ID1339907P
- 907 Waters Ave
- 914 Waters Ave Unit 21
- 803 E Durant Ave Unit 8
- 803 E Durant Ave Unit 6
- 803 E Durant Ave Unit 7
- 803 E Durant Ave Unit 9
- 525 S Original St Unit E
- 525 S Original St Unit F
- 525 S Original St Unit B
- 525 S Original St Unit D
- 926 Waters Ave Unit 301
- 917 E Durant Ave
- 731 E Durant Ave Unit 6
