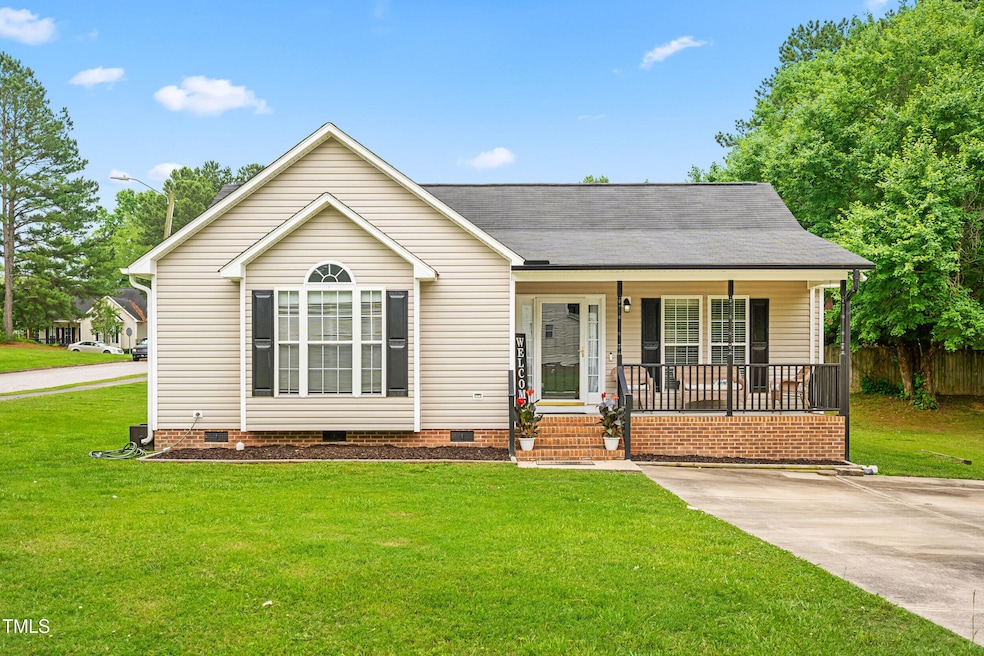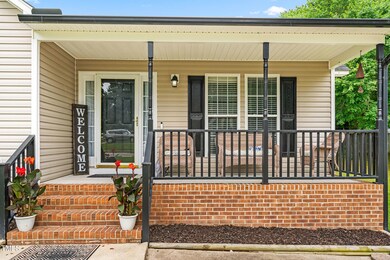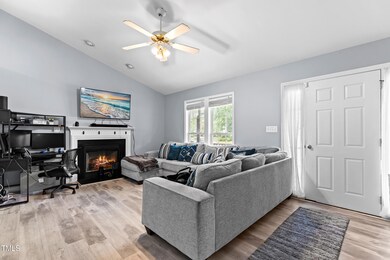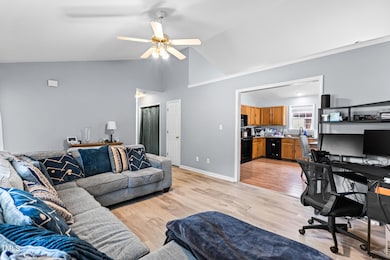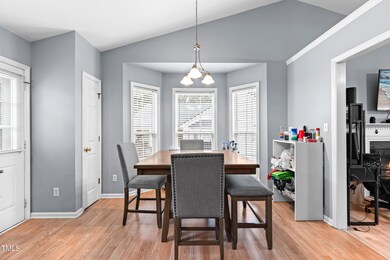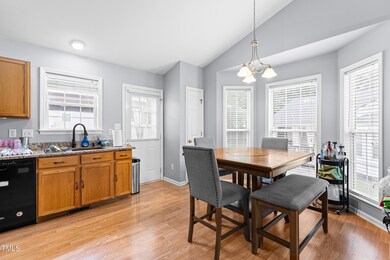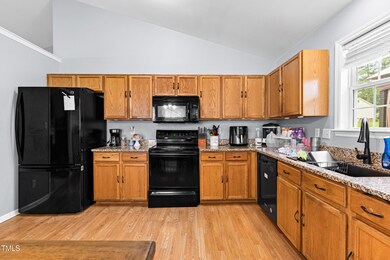
601 Southampton Dr Knightdale, NC 27545
Highlights
- Deck
- Corner Lot
- No HOA
- Traditional Architecture
- Granite Countertops
- Covered patio or porch
About This Home
As of July 2025This well-cared-for 3 bedroom + 2 bathroom ranch-style home presents a rare opportunity for owner-occupants or investors seeking value in a desirable Knightdale neighborhood! Situated on a spacious corner lot, the property offers functional living space with abundant natural light and a layout conducive to comfortable daily living.
Recent updates include luxury vinyl plank and vinyl flooring throughout, providing durability and modern appeal.
The home features a semi-private rear deck, ideal for outdoor enjoyment, along with an exterior utility/storage room for added convenience. While some cosmetic updates may be desired, the property offers excellent opportunities to add value and truly make it your own! Roof replaced in 2011. Water heater replaced 2024.
Located minutes from Raleigh, Wendell, major highways, parks, dining, and medical facilities, this home delivers both accessibility and long-term livability—all with no HOA restrictions!
Last Agent to Sell the Property
The Luxe Group, Inc. License #280480 Listed on: 05/30/2025
Home Details
Home Type
- Single Family
Est. Annual Taxes
- $2,869
Year Built
- Built in 2000 | Remodeled in 2011
Lot Details
- 8,712 Sq Ft Lot
- Landscaped
- Corner Lot
- Cleared Lot
- Few Trees
- Back and Front Yard
Home Design
- Traditional Architecture
- Brick Foundation
- Shingle Roof
- Vinyl Siding
Interior Spaces
- 1,197 Sq Ft Home
- 1-Story Property
- Smooth Ceilings
- Gas Log Fireplace
- Family Room with Fireplace
- Storage
- Basement
- Crawl Space
- Pull Down Stairs to Attic
Kitchen
- Eat-In Kitchen
- Electric Range
- Microwave
- Dishwasher
- Granite Countertops
- Disposal
Flooring
- Carpet
- Luxury Vinyl Tile
- Vinyl
Bedrooms and Bathrooms
- 3 Bedrooms
- Walk-In Closet
- 2 Full Bathrooms
- Private Water Closet
Laundry
- Laundry Room
- Laundry in Hall
- Laundry on main level
Parking
- 4 Car Direct Access Garage
- Private Driveway
Accessible Home Design
- Central Living Area
Outdoor Features
- Deck
- Covered patio or porch
- Outdoor Storage
- Rain Gutters
Schools
- Knightdale Elementary School
- Neuse River Middle School
- Knightdale High School
Utilities
- Forced Air Heating and Cooling System
- Natural Gas Connected
- Water Heater
Community Details
- No Home Owners Association
- Carrington Woods Subdivision
Listing and Financial Details
- Assessor Parcel Number 25
Ownership History
Purchase Details
Home Financials for this Owner
Home Financials are based on the most recent Mortgage that was taken out on this home.Purchase Details
Home Financials for this Owner
Home Financials are based on the most recent Mortgage that was taken out on this home.Purchase Details
Similar Homes in Knightdale, NC
Home Values in the Area
Average Home Value in this Area
Purchase History
| Date | Type | Sale Price | Title Company |
|---|---|---|---|
| Interfamily Deed Transfer | -- | None Available | |
| Warranty Deed | $117,000 | Fidelity National Title Co |
Mortgage History
| Date | Status | Loan Amount | Loan Type |
|---|---|---|---|
| Open | $9,726 | Unknown | |
| Open | $118,573 | FHA | |
| Closed | $118,576 | FHA | |
| Closed | $117,101 | FHA | |
| Closed | $117,101 | FHA | |
| Closed | $116,820 | FHA |
Property History
| Date | Event | Price | Change | Sq Ft Price |
|---|---|---|---|---|
| 07/14/2025 07/14/25 | Sold | $308,000 | -5.2% | $257 / Sq Ft |
| 06/12/2025 06/12/25 | Pending | -- | -- | -- |
| 05/30/2025 05/30/25 | For Sale | $325,000 | -- | $272 / Sq Ft |
Tax History Compared to Growth
Tax History
| Year | Tax Paid | Tax Assessment Tax Assessment Total Assessment is a certain percentage of the fair market value that is determined by local assessors to be the total taxable value of land and additions on the property. | Land | Improvement |
|---|---|---|---|---|
| 2024 | $2,869 | $298,845 | $65,000 | $233,845 |
| 2023 | $2,010 | $179,797 | $38,000 | $141,797 |
| 2022 | $1,943 | $179,797 | $38,000 | $141,797 |
| 2021 | $1,854 | $179,797 | $38,000 | $141,797 |
| 2020 | $1,854 | $179,797 | $38,000 | $141,797 |
| 2019 | $1,588 | $136,274 | $38,000 | $98,274 |
| 2018 | $1,498 | $136,274 | $38,000 | $98,274 |
| 2017 | $1,444 | $136,274 | $38,000 | $98,274 |
| 2016 | $1,424 | $136,274 | $38,000 | $98,274 |
| 2015 | $1,442 | $136,157 | $32,000 | $104,157 |
| 2014 | $1,392 | $136,157 | $32,000 | $104,157 |
Agents Affiliated with this Home
-
Elizabeth Hairston

Seller's Agent in 2025
Elizabeth Hairston
The Luxe Group, Inc.
(919) 358-8782
2 in this area
73 Total Sales
-
Gabby Thomas
G
Buyer's Agent in 2025
Gabby Thomas
Better Homes & Gardens Real Es
(978) 870-5169
Map
Source: Doorify MLS
MLS Number: 10099919
APN: 1754.17-01-5961-000
- 102 Switchback St
- 107 Leighton Place
- 104 Pilot Ct
- 108 Pilot Ct
- 702 Calavaras Ln
- 904 Pine Forest Trail
- 1102 Pine Forest Trail
- 208 George Pine Way Unit 110
- 214 George Pine Way
- 603 Pine Forest Trail
- 111 Hickory Plains Rd
- 321 Third Ave
- 118 Park Ave
- 205 Hickory Plains Rd Unit Lot 44
- 7802 Flatrock Park Dr Unit Lot 131
- 112 Autumn Ridge Dr
- 307 S Smithfield Rd
- 917 Widewaters Pkwy
- 2011 Unbridled Dr
- 4205 Twin Spires Dr
