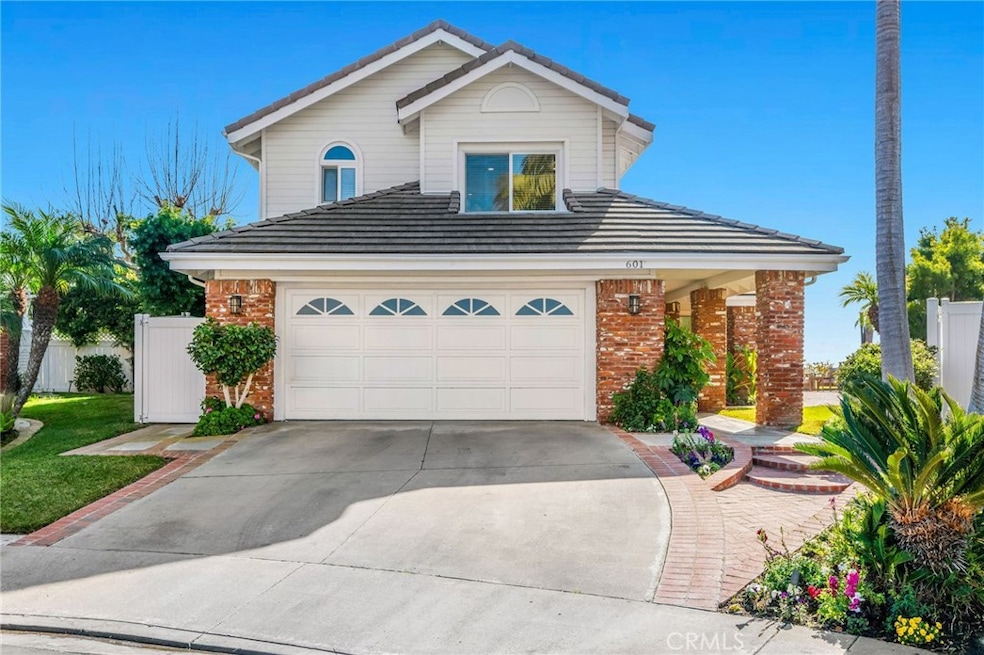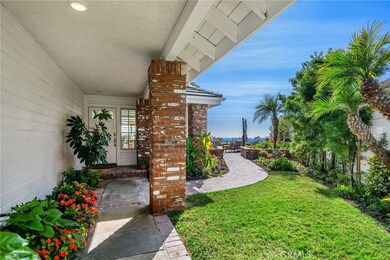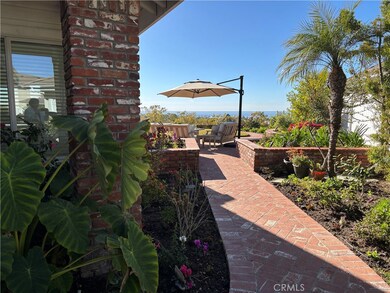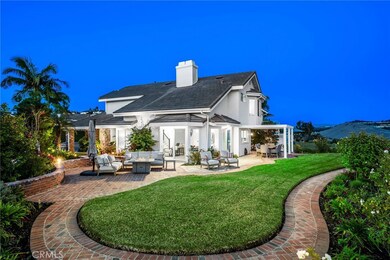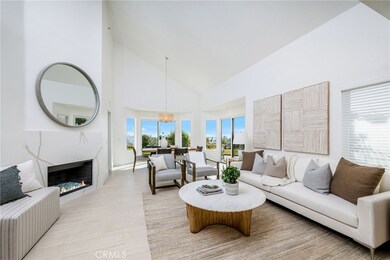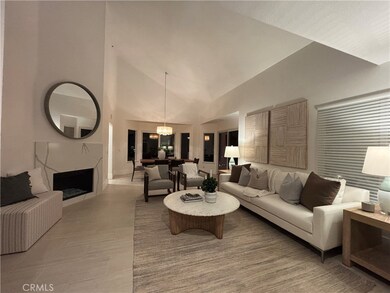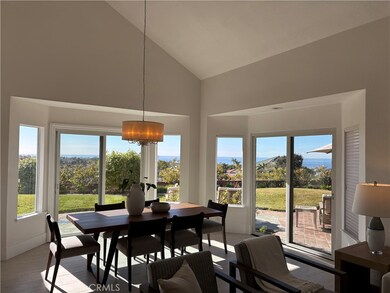
601 Via Golondrina San Clemente, CA 92673
Marblehead NeighborhoodHighlights
- Ocean View
- Gated with Attendant
- Updated Kitchen
- Marblehead Elementary School Rated A-
- Primary Bedroom Suite
- Wood Flooring
About This Home
As of February 2025Exceptional Ocean-View Property nestled within the highly desirable guard-gated Highland Light neighborhood in Marblehead, this stunning remodeled home offers one of the best lot settings with panoramic views of the ocean, sunsets, city lights, and rolling hills. Situated at the end of a cul-de-sac on a generously sized, pie-shaped lot, this property combines privacy, breathtaking scenery, and thoughtful design. As you enter the manicured grounds, you’re greeted by captivating ocean views that set the tone for this light-filled home. Expansive windows throughout frame picturesque vistas from nearly every room. The interior boasts numerous upgrades, including newer porcelain tile flooring on the lower level and wood floors upstairs. The remodeled kitchen features top-of-the-line stainless steel appliances, including a gas range with a griddle, a sleek refrigerator with water and ice options, soft-close drawers, and a pantry with roll-out shelving. Comfort and style are elevated with new dual-pane windows and sliding glass doors, an attic fan, air conditioning, remote-controlled soft-cell blinds, and updated dual-sided fireplaces with modern surrounds. Three sliding doors lead to a spacious backyard, perfectly designed for entertaining or relaxing while enjoying the spectacular views. The upper level offers three bedrooms and two bathrooms, including a luxurious primary suite with his and hers closets. Wake up to expansive ocean views and unwind in the remodeled spa-like bathroom featuring an oversized shower with dual showerheads and a dual-sink vanity. The secondary bedrooms share a convenient Jack-and-Jill bathroom; one bedroom is currently configured as an office, with the closet removed to enhance functionality. Additional highlights include an inside laundry room and walk-in pantry closet. The two-car garage has built-in cabinets for storage, an oversized water heater, sink, and pull-down attic stairs. The exterior of the home has a recently installed roof, and HOA-approved plans for a pool and landscape design. Enjoy the many amenities of this exclusive community, including tennis courts, a park, and proximity to Marblehead Elementary School. Conveniently located near the San Clemente Pier, world-class beaches, charming downtown Del Mar with its restaurants and boutiques, the Outlet Mall, and easy freeway access, this home offers an unmatched lifestyle in a coveted coastal setting.
Last Agent to Sell the Property
Berkshire Hathaway HomeService Brokerage Phone: 949-370-1678 License #01352570 Listed on: 01/22/2025

Home Details
Home Type
- Single Family
Est. Annual Taxes
- $7,553
Year Built
- Built in 1989 | Remodeled
Lot Details
- 9,000 Sq Ft Lot
- Cul-De-Sac
- Vinyl Fence
- Landscaped
- Front and Back Yard Sprinklers
- Private Yard
- Lawn
- Garden
- Back and Front Yard
HOA Fees
Parking
- 2 Car Direct Access Garage
- Parking Available
- Front Facing Garage
- Side by Side Parking
- Driveway
Property Views
- Ocean
- Panoramic
- City Lights
- Hills
Home Design
- Planned Development
- Brick Exterior Construction
- Stucco
Interior Spaces
- 1,910 Sq Ft Home
- 2-Story Property
- Built-In Features
- High Ceiling
- Recessed Lighting
- Gas Fireplace
- Double Pane Windows
- Blinds
- Sliding Doors
- Entryway
- Family Room with Fireplace
- Family Room Off Kitchen
- Living Room with Fireplace
- Formal Dining Room
- Pull Down Stairs to Attic
Kitchen
- Updated Kitchen
- Breakfast Area or Nook
- Open to Family Room
- Eat-In Kitchen
- Walk-In Pantry
- Gas Cooktop
- <<microwave>>
- Dishwasher
- Granite Countertops
- Disposal
Flooring
- Wood
- Tile
Bedrooms and Bathrooms
- 3 Bedrooms
- All Upper Level Bedrooms
- Primary Bedroom Suite
- Walk-In Closet
- Mirrored Closets Doors
- Remodeled Bathroom
- Jack-and-Jill Bathroom
- Dual Sinks
- Dual Vanity Sinks in Primary Bathroom
- <<tubWithShowerToken>>
- Multiple Shower Heads
- Walk-in Shower
- Linen Closet In Bathroom
Laundry
- Laundry Room
- Dryer
- Washer
Home Security
- Fire and Smoke Detector
- Fire Sprinkler System
Outdoor Features
- Wrap Around Porch
- Open Patio
- Exterior Lighting
- Rain Gutters
Schools
- Marblehead Elementary School
- San Clemente High School
Utilities
- Whole House Fan
- Central Heating and Cooling System
- Natural Gas Connected
- Central Water Heater
- Cable TV Available
Listing and Financial Details
- Tax Lot 3
- Tax Tract Number 12167
- Assessor Parcel Number 93641265
- $17 per year additional tax assessments
- Seller Considering Concessions
Community Details
Overview
- Highland Light Village Association, Phone Number (800) 428-5588
- Powerstone Association, Phone Number (949) 716-3998
- Firstservice Residential HOA
- Highland Light Village Subdivision
- Maintained Community
Recreation
- Tennis Courts
- Sport Court
- Community Playground
Security
- Gated with Attendant
- Controlled Access
Ownership History
Purchase Details
Home Financials for this Owner
Home Financials are based on the most recent Mortgage that was taken out on this home.Purchase Details
Purchase Details
Home Financials for this Owner
Home Financials are based on the most recent Mortgage that was taken out on this home.Purchase Details
Purchase Details
Home Financials for this Owner
Home Financials are based on the most recent Mortgage that was taken out on this home.Similar Homes in San Clemente, CA
Home Values in the Area
Average Home Value in this Area
Purchase History
| Date | Type | Sale Price | Title Company |
|---|---|---|---|
| Grant Deed | $2,155,000 | California Title Company | |
| Interfamily Deed Transfer | -- | None Available | |
| Grant Deed | $605,000 | Chicago Title | |
| Interfamily Deed Transfer | -- | -- | |
| Grant Deed | $776,000 | -- |
Mortgage History
| Date | Status | Loan Amount | Loan Type |
|---|---|---|---|
| Previous Owner | $36,900 | Small Business Administration | |
| Previous Owner | $484,000 | New Conventional | |
| Previous Owner | $344,281 | Unknown | |
| Previous Owner | $274,971 | Unknown | |
| Previous Owner | $250,000 | Credit Line Revolving | |
| Previous Owner | $643,000 | Unknown | |
| Previous Owner | $620,800 | Purchase Money Mortgage | |
| Closed | $30,200 | No Value Available |
Property History
| Date | Event | Price | Change | Sq Ft Price |
|---|---|---|---|---|
| 02/05/2025 02/05/25 | Sold | $2,155,000 | +8.0% | $1,128 / Sq Ft |
| 01/26/2025 01/26/25 | Pending | -- | -- | -- |
| 01/22/2025 01/22/25 | For Sale | $1,995,000 | 0.0% | $1,045 / Sq Ft |
| 10/29/2014 10/29/14 | Rented | $4,000 | 0.0% | -- |
| 10/29/2014 10/29/14 | For Rent | $4,000 | 0.0% | -- |
| 01/25/2012 01/25/12 | Sold | $605,000 | -6.8% | $317 / Sq Ft |
| 01/17/2012 01/17/12 | Pending | -- | -- | -- |
| 10/02/2011 10/02/11 | For Sale | $649,000 | -- | $340 / Sq Ft |
Tax History Compared to Growth
Tax History
| Year | Tax Paid | Tax Assessment Tax Assessment Total Assessment is a certain percentage of the fair market value that is determined by local assessors to be the total taxable value of land and additions on the property. | Land | Improvement |
|---|---|---|---|---|
| 2024 | $7,553 | $745,009 | $527,686 | $217,323 |
| 2023 | $7,393 | $730,401 | $517,339 | $213,062 |
| 2022 | $7,253 | $716,080 | $507,195 | $208,885 |
| 2021 | $7,113 | $702,040 | $497,250 | $204,790 |
| 2020 | $7,042 | $694,842 | $492,151 | $202,691 |
| 2019 | $6,904 | $681,218 | $482,501 | $198,717 |
| 2018 | $6,771 | $667,861 | $473,040 | $194,821 |
| 2017 | $6,639 | $654,766 | $463,765 | $191,001 |
| 2016 | $6,512 | $641,928 | $454,672 | $187,256 |
| 2015 | $6,414 | $632,286 | $447,842 | $184,444 |
| 2014 | $6,292 | $619,901 | $439,070 | $180,831 |
Agents Affiliated with this Home
-
Laura Ginn

Seller's Agent in 2025
Laura Ginn
Berkshire Hathaway HomeService
(949) 370-1678
2 in this area
45 Total Sales
-
Reilly Beezer
R
Buyer's Agent in 2025
Reilly Beezer
Onyx Homes
(714) 987-1160
1 in this area
59 Total Sales
-
Christian Stubbs II

Buyer Co-Listing Agent in 2025
Christian Stubbs II
Onyx Homes
(949) 395-5766
2 in this area
151 Total Sales
-
N
Seller's Agent in 2014
Nora McLaughlin
Berkshire Hathaway HomeService
-
Staci Blyth

Buyer's Agent in 2014
Staci Blyth
Coldwell Banker Realty
(949) 677-3122
1 in this area
24 Total Sales
-
L
Seller's Agent in 2012
Lon Whelan
Conrad Realtors Inc
Map
Source: California Regional Multiple Listing Service (CRMLS)
MLS Number: OC25013186
APN: 936-412-65
- 2009 Via Aguila
- 2151 Calle Ola Verde
- 2107 Camino Laurel
- 524 E Avenida Pico
- 2122 Via Aguila Unit 200
- 2170 Via Teca Unit 63
- 2305 Via Zafiro
- 2146 Via Aguila
- 2245 Avenida Oliva
- 303 Calle Escuela
- 1509 Avenida de la Estrella
- 625 Calle Miguel
- 1413 Avenida de la Estrella
- 125 Calle Redondel
- 2300 Avenida Marejada Unit 11
- 249 Calle Empalme
- 110 Calle Redondel
- 145 Calle Redondel
- 207 Via Galicia
- 153 Calle Redondel
