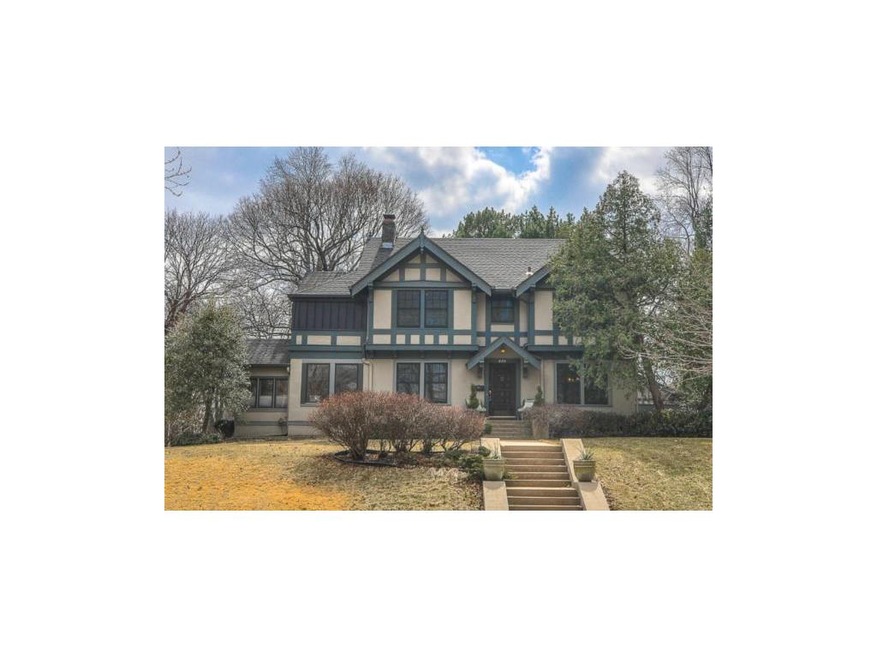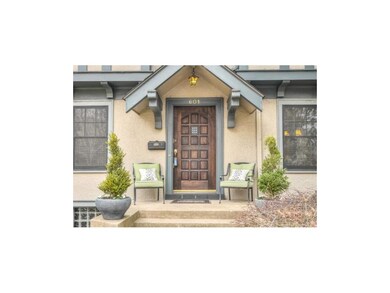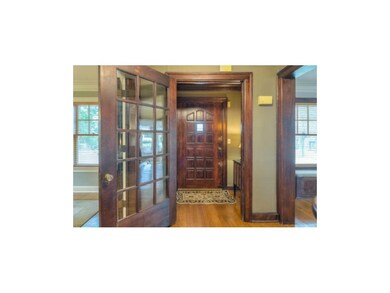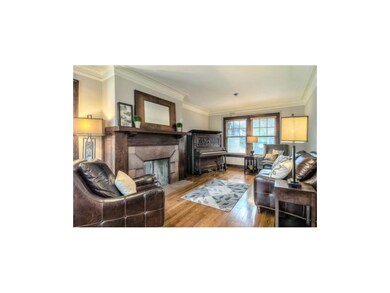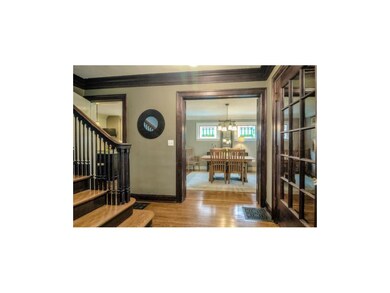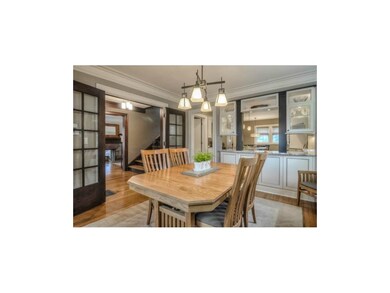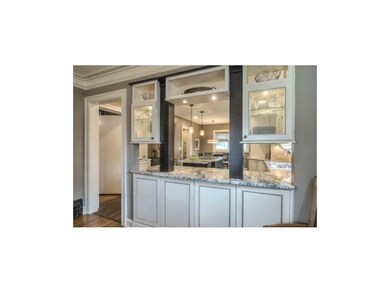
601 W 57th St Kansas City, MO 64113
Country Club NeighborhoodHighlights
- 17,424 Sq Ft lot
- Vaulted Ceiling
- Wood Flooring
- Deck
- Traditional Architecture
- <<bathWithWhirlpoolToken>>
About This Home
As of August 2024A bright, fresh gem on one of Kansas City's most desirable streets. Sophisticated updates. New award winning kitchen, new baths! Gleaming hardwoods. Important improvements including newer windows, composition roof, A/C, relined fireplace, added insulation. Today's colors. All designed to enhance the original arts and crafts style. Move in ready! Sherwin-Williams arts & crafts interior palate colors. Full list of improvements and updates in the home. Gracious living just minutes from the Plaza and Loose Park. This home offers great flow and is party perfect. County records do not include the expanded family and bonus area. Only 4th owner!
Last Agent to Sell the Property
ReeceNichols - Overland Park License #SP00047323 Listed on: 03/21/2014

Home Details
Home Type
- Single Family
Est. Annual Taxes
- $7,024
Year Built
- Built in 1913
Lot Details
- 0.4 Acre Lot
- Partially Fenced Property
- Privacy Fence
- Corner Lot
- Many Trees
HOA Fees
- $4 Monthly HOA Fees
Parking
- 2 Car Detached Garage
- Garage Door Opener
Home Design
- Traditional Architecture
- Frame Construction
- Composition Roof
- Masonry
- Stucco
Interior Spaces
- Wet Bar: Built-in Features, Ceramic Tiles, Double Vanity, Shower Over Tub, Cathedral/Vaulted Ceiling, Whirlpool Tub, All Window Coverings, Ceiling Fan(s), Hardwood, Walk-In Closet(s), Kitchen Island, Pantry, Fireplace
- Built-In Features: Built-in Features, Ceramic Tiles, Double Vanity, Shower Over Tub, Cathedral/Vaulted Ceiling, Whirlpool Tub, All Window Coverings, Ceiling Fan(s), Hardwood, Walk-In Closet(s), Kitchen Island, Pantry, Fireplace
- Vaulted Ceiling
- Ceiling Fan: Built-in Features, Ceramic Tiles, Double Vanity, Shower Over Tub, Cathedral/Vaulted Ceiling, Whirlpool Tub, All Window Coverings, Ceiling Fan(s), Hardwood, Walk-In Closet(s), Kitchen Island, Pantry, Fireplace
- Skylights
- Wood Burning Fireplace
- Fireplace With Gas Starter
- See Through Fireplace
- Thermal Windows
- Shades
- Plantation Shutters
- Drapes & Rods
- Family Room with Fireplace
- Family Room Downstairs
- Living Room with Fireplace
- Formal Dining Room
- Attic Fan
- Laundry on upper level
Kitchen
- Eat-In Kitchen
- Gas Oven or Range
- <<cooktopDownDraftToken>>
- Dishwasher
- Kitchen Island
- Granite Countertops
- Laminate Countertops
- Disposal
Flooring
- Wood
- Wall to Wall Carpet
- Linoleum
- Laminate
- Stone
- Ceramic Tile
- Luxury Vinyl Plank Tile
- Luxury Vinyl Tile
Bedrooms and Bathrooms
- 4 Bedrooms
- Cedar Closet: Built-in Features, Ceramic Tiles, Double Vanity, Shower Over Tub, Cathedral/Vaulted Ceiling, Whirlpool Tub, All Window Coverings, Ceiling Fan(s), Hardwood, Walk-In Closet(s), Kitchen Island, Pantry, Fireplace
- Walk-In Closet: Built-in Features, Ceramic Tiles, Double Vanity, Shower Over Tub, Cathedral/Vaulted Ceiling, Whirlpool Tub, All Window Coverings, Ceiling Fan(s), Hardwood, Walk-In Closet(s), Kitchen Island, Pantry, Fireplace
- Double Vanity
- <<bathWithWhirlpoolToken>>
- <<tubWithShowerToken>>
Basement
- Basement Fills Entire Space Under The House
- Stone or Rock in Basement
Home Security
- Home Security System
- Fire and Smoke Detector
Outdoor Features
- Deck
- Enclosed patio or porch
Utilities
- Forced Air Heating and Cooling System
Community Details
- Country Club Ridge Subdivision
Listing and Financial Details
- Assessor Parcel Number 30-940-15-01-00-0-00-000
Ownership History
Purchase Details
Home Financials for this Owner
Home Financials are based on the most recent Mortgage that was taken out on this home.Purchase Details
Home Financials for this Owner
Home Financials are based on the most recent Mortgage that was taken out on this home.Purchase Details
Home Financials for this Owner
Home Financials are based on the most recent Mortgage that was taken out on this home.Purchase Details
Purchase Details
Home Financials for this Owner
Home Financials are based on the most recent Mortgage that was taken out on this home.Purchase Details
Home Financials for this Owner
Home Financials are based on the most recent Mortgage that was taken out on this home.Purchase Details
Similar Homes in Kansas City, MO
Home Values in the Area
Average Home Value in this Area
Purchase History
| Date | Type | Sale Price | Title Company |
|---|---|---|---|
| Deed | -- | Security Title | |
| Interfamily Deed Transfer | -- | Security 1St Title | |
| Deed | -- | None Available | |
| Interfamily Deed Transfer | -- | None Available | |
| Warranty Deed | -- | Kansas City Title Inc | |
| Warranty Deed | -- | Kansas City Title | |
| Interfamily Deed Transfer | -- | None Available |
Mortgage History
| Date | Status | Loan Amount | Loan Type |
|---|---|---|---|
| Open | $150,000 | New Conventional | |
| Previous Owner | $548,250 | New Conventional | |
| Previous Owner | $350,000 | Adjustable Rate Mortgage/ARM | |
| Previous Owner | $368,000 | New Conventional |
Property History
| Date | Event | Price | Change | Sq Ft Price |
|---|---|---|---|---|
| 08/29/2024 08/29/24 | Sold | -- | -- | -- |
| 07/27/2024 07/27/24 | Pending | -- | -- | -- |
| 07/13/2024 07/13/24 | For Sale | $889,000 | +11.1% | $316 / Sq Ft |
| 03/15/2021 03/15/21 | Sold | -- | -- | -- |
| 12/13/2020 12/13/20 | Pending | -- | -- | -- |
| 10/22/2020 10/22/20 | Price Changed | $799,900 | -1.2% | $284 / Sq Ft |
| 09/15/2020 09/15/20 | Price Changed | $809,950 | -1.8% | $288 / Sq Ft |
| 08/29/2020 08/29/20 | Price Changed | $825,000 | -2.7% | $293 / Sq Ft |
| 08/12/2020 08/12/20 | Price Changed | $848,000 | -0.2% | $301 / Sq Ft |
| 08/12/2020 08/12/20 | For Sale | $850,000 | 0.0% | $302 / Sq Ft |
| 08/02/2020 08/02/20 | Off Market | -- | -- | -- |
| 06/25/2020 06/25/20 | Price Changed | $850,000 | -2.9% | $302 / Sq Ft |
| 06/05/2020 06/05/20 | For Sale | $875,000 | 0.0% | $311 / Sq Ft |
| 06/03/2020 06/03/20 | Off Market | -- | -- | -- |
| 05/24/2020 05/24/20 | Pending | -- | -- | -- |
| 05/11/2020 05/11/20 | For Sale | $875,000 | +34.6% | $311 / Sq Ft |
| 05/09/2014 05/09/14 | Sold | -- | -- | -- |
| 04/08/2014 04/08/14 | Pending | -- | -- | -- |
| 03/18/2014 03/18/14 | For Sale | $650,000 | -- | $257 / Sq Ft |
Tax History Compared to Growth
Tax History
| Year | Tax Paid | Tax Assessment Tax Assessment Total Assessment is a certain percentage of the fair market value that is determined by local assessors to be the total taxable value of land and additions on the property. | Land | Improvement |
|---|---|---|---|---|
| 2024 | $12,522 | $160,170 | $34,457 | $125,713 |
| 2023 | $12,522 | $160,170 | $29,161 | $131,009 |
| 2022 | $11,175 | $135,850 | $77,285 | $58,565 |
| 2021 | $11,136 | $135,850 | $77,285 | $58,565 |
| 2020 | $10,252 | $123,500 | $77,285 | $46,215 |
| 2019 | $10,981 | $135,089 | $77,285 | $57,804 |
| 2018 | $8,213 | $103,175 | $31,401 | $71,774 |
| 2017 | $7,182 | $103,175 | $31,401 | $71,774 |
| 2016 | $7,182 | $89,718 | $41,861 | $47,857 |
| 2014 | $7,017 | $87,400 | $41,040 | $46,360 |
Agents Affiliated with this Home
-
Betsy O Brien

Seller's Agent in 2024
Betsy O Brien
Compass Realty Group
(816) 668-7740
4 in this area
143 Total Sales
-
Kim Curry
K
Buyer's Agent in 2024
Kim Curry
Weichert, Realtors Welch & Com
(816) 797-3730
2 in this area
67 Total Sales
-
Maria Holiday
M
Seller's Agent in 2021
Maria Holiday
Keller Williams Realty Partners Inc.
(913) 461-4443
1 in this area
67 Total Sales
-
Georgiane Hayhow

Seller Co-Listing Agent in 2021
Georgiane Hayhow
Seek Real Estate
(913) 915-3186
1 in this area
207 Total Sales
-
Jo Ann Weber
J
Seller's Agent in 2014
Jo Ann Weber
ReeceNichols - Overland Park
(913) 980-5286
16 Total Sales
-
Trish Herzog

Buyer's Agent in 2014
Trish Herzog
Platinum Realty LLC
(816) 781-9080
5 Total Sales
Map
Source: Heartland MLS
MLS Number: 1872668
APN: 30-940-15-01-00-0-00-000
- 440 W 58th St
- 5909 Wornall Rd
- 605 W 59th Terrace
- 5500 Central St
- 5516 Wyandotte St
- 821 W 54th Terrace
- 12 W 57th Terrace
- 5427 Central St
- 5409 Wyandotte St
- 6020 Central St
- 827 W 60th Terrace
- 636 W 61st St
- 6033 Central St
- 6028 Wyandotte St
- 6034 Brookside Blvd
- 604 W 61st Terrace
- 5902 Walnut St
- 1055 W 54th St
- 18 W 61st Terrace
- 6142 Brookside Blvd
