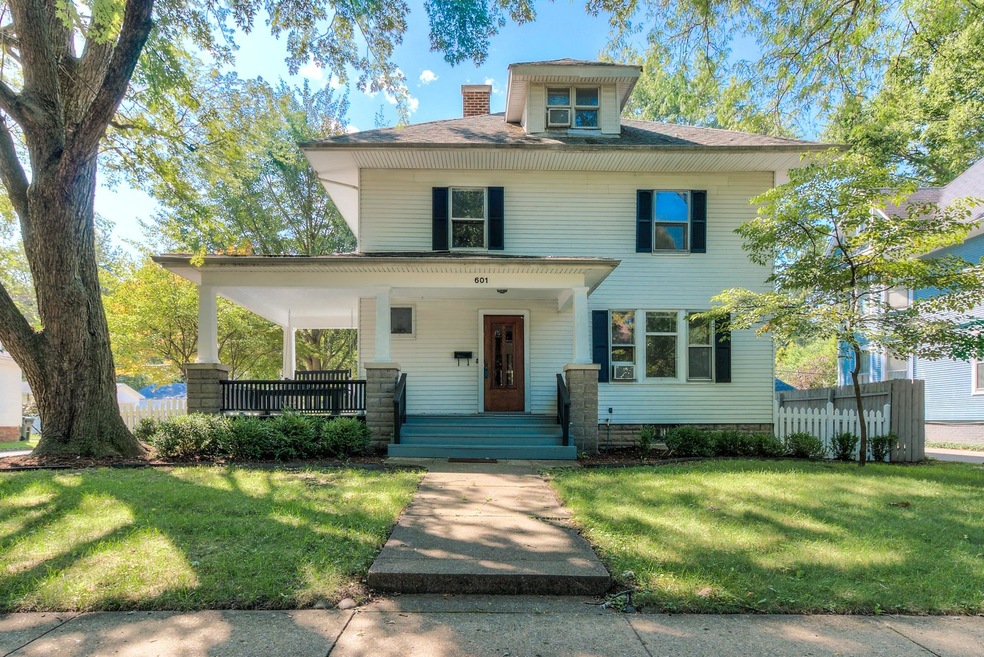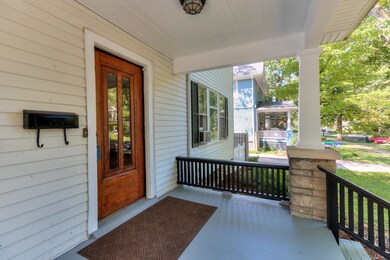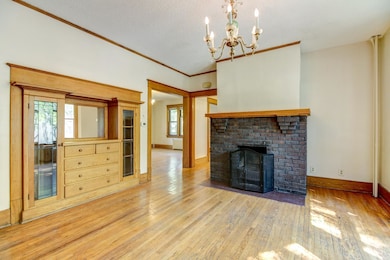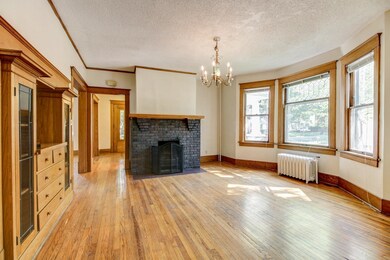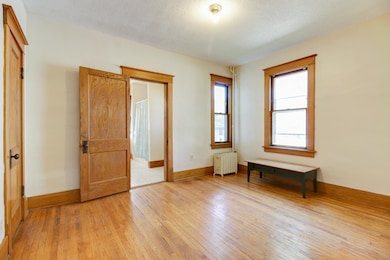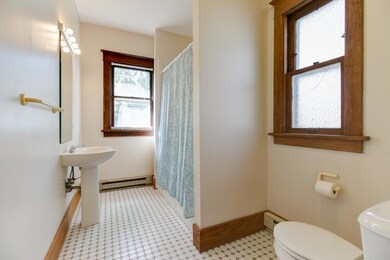
601 W Illinois St Urbana, IL 61801
West Urbana NeighborhoodEstimated Value: $200,000 - $351,000
Highlights
- The property is located in a historic district
- Main Floor Bedroom
- Walk-In Pantry
- Traditional Architecture
- Loft
- Fenced Yard
About This Home
As of March 2019THIS 5 BEDROOM, 2.5 BATH IS LOCATED IN THE HISTORICAL 'STATE STREET' AREA OF EAST URBANA JUST BLOCKS FROM THE UNIVERSITY OF ILLINOIS CAMPUS. THIS TREE-LINED STREET WELCOMES A 245 SF WRAP AROUND PORCH W/ SWING. ONCE INSIDE THIS CHARMER YOU ARE GREETED BY LARGE OPEN ROOMS, ORIGINAL OAK WOODWORK, LARGE FIREPLACE, BUILT IN CHINA HUTCH, AND MISSION STYLED WOOD TRIM. THREE FLOORS OF FANTASTIC LIVING SPACE. THIRD FLOOR INCLUDES A SKYLIGHT FOR ADDED NATURAL LIGHT, PLUS MANY BUILT IN BOOK CASES. THE LOFT IS SUITABLE FOR A LARGE BEDROOM, OFFICE OR PLAY AREA. OUT IN THE BACK YARD A SECLUDED GARDEN AWAITS QUIET TIME WITH PAVED PATIO AND PATH. FENCED BACK YARD INCLUDES A NICE GINKO TREE AND JAPANESE MAPLE. ENTIRE INTERIOR OF HOME HAS BEEN PROFESSIONALLY PAINTED (AUG. 2018). HOME HAS BEEN REWIRED WITH 200 AMP SERVICE. HOT WATER (BOILER) HEAT IS NEWER. BASEMENT INCLUDES UNFINISHED WORK SHOP WITH TOOL BENCHES. IN 2007 THE ROOF WAS TORN OFF AND REPLACED (INCLUDING SOME FACIA AND SOFFITS).
Home Details
Home Type
- Single Family
Est. Annual Taxes
- $8,809
Year Built
- 1915
Lot Details
- 6,273
Parking
- Detached Garage
- Driveway
- Parking Included in Price
- Garage Is Owned
Home Design
- Traditional Architecture
- Slab Foundation
- Asphalt Shingled Roof
- Aluminum Siding
Interior Spaces
- Wood Burning Fireplace
- Loft
- Partially Finished Basement
- Basement Fills Entire Space Under The House
Kitchen
- Breakfast Bar
- Walk-In Pantry
- Oven or Range
- Range Hood
- Dishwasher
- Disposal
Bedrooms and Bathrooms
- Main Floor Bedroom
- Primary Bathroom is a Full Bathroom
Laundry
- Dryer
- Washer
Outdoor Features
- Patio
- Porch
Utilities
- One Cooling System Mounted To A Wall/Window
- Heating System Uses Gas
- Hot Water Heating System
Additional Features
- North or South Exposure
- Fenced Yard
- The property is located in a historic district
Listing and Financial Details
- $2,500 Seller Concession
Ownership History
Purchase Details
Home Financials for this Owner
Home Financials are based on the most recent Mortgage that was taken out on this home.Purchase Details
Home Financials for this Owner
Home Financials are based on the most recent Mortgage that was taken out on this home.Purchase Details
Home Financials for this Owner
Home Financials are based on the most recent Mortgage that was taken out on this home.Similar Homes in Urbana, IL
Home Values in the Area
Average Home Value in this Area
Purchase History
| Date | Buyer | Sale Price | Title Company |
|---|---|---|---|
| Rusch Kimberly Nelson | $222,000 | Allied Community Title | |
| Liscovitz Michael J | $250,000 | None Available | |
| Hellwig Holger | $212,500 | -- |
Mortgage History
| Date | Status | Borrower | Loan Amount |
|---|---|---|---|
| Open | Nelson Kimberly M | $200,870 | |
| Closed | Rusch Kimberly M Nelson | $202,513 | |
| Closed | Rusch Kimberly Nelson | $210,900 | |
| Previous Owner | Liscovitz Michael J | $200,000 | |
| Previous Owner | Hellwig Holger | $170,000 |
Property History
| Date | Event | Price | Change | Sq Ft Price |
|---|---|---|---|---|
| 03/01/2019 03/01/19 | Sold | $222,000 | -11.2% | $89 / Sq Ft |
| 01/17/2019 01/17/19 | Pending | -- | -- | -- |
| 09/24/2018 09/24/18 | Price Changed | $249,900 | -2.3% | $100 / Sq Ft |
| 08/31/2018 08/31/18 | For Sale | $255,900 | -- | $102 / Sq Ft |
Tax History Compared to Growth
Tax History
| Year | Tax Paid | Tax Assessment Tax Assessment Total Assessment is a certain percentage of the fair market value that is determined by local assessors to be the total taxable value of land and additions on the property. | Land | Improvement |
|---|---|---|---|---|
| 2024 | $8,809 | $97,340 | $26,210 | $71,130 |
| 2023 | $8,809 | $88,810 | $23,910 | $64,900 |
| 2022 | $8,202 | $81,780 | $22,020 | $59,760 |
| 2021 | $7,579 | $76,210 | $20,520 | $55,690 |
| 2020 | $7,313 | $73,990 | $19,920 | $54,070 |
| 2019 | $7,732 | $73,990 | $19,920 | $54,070 |
| 2018 | $8,636 | $83,590 | $20,060 | $63,530 |
| 2017 | $8,934 | $83,590 | $20,060 | $63,530 |
| 2016 | $8,626 | $81,160 | $19,480 | $61,680 |
| 2015 | $8,426 | $81,160 | $19,480 | $61,680 |
| 2014 | $8,312 | $78,410 | $18,820 | $59,590 |
| 2013 | $8,371 | $80,010 | $19,200 | $60,810 |
Agents Affiliated with this Home
-
Tim Hoss

Seller's Agent in 2019
Tim Hoss
RE/MAX
(217) 369-1670
1 in this area
75 Total Sales
-
Eva Vlach

Buyer's Agent in 2019
Eva Vlach
KELLER WILLIAMS-TREC
(217) 637-0975
6 in this area
69 Total Sales
Map
Source: Midwest Real Estate Data (MRED)
MLS Number: MRD10068782
APN: 92-21-17-159-006
- 609 W California Ave
- 506 W High St
- 703 W Oregon St
- 706 S Coler Ave Unit 2
- 709 W Oregon St
- 708 S Busey Ave
- 804 W Oregon St
- 305 W Oregon St
- 606 S Cedar St
- 212 W High St
- 803 W Nevada St
- 506 W Iowa St
- 408 W Iowa St
- 310 W Iowa St
- 905 S Busey Ave
- 716 W Iowa St
- 711 W Iowa St
- 1008 S Busey Ave
- 810 S Race St
- 806 W Ohio St
- 601 W Illinois St
- 603 W Illinois St
- 511 W Illinois St
- 602 W California Ave
- 605 W Illinois St
- 509 W Illinois St
- 604 W California Ave
- 604 W California Ave Unit 2
- 602 W Illinois St
- 512 W California Ave
- 606 W California Ave
- 512 W Illinois St
- 604 W Illinois St
- 510 W California Ave
- 607 W Illinois St
- 608 W California Ave
- 405 S Orchard St
- 510 W Illinois St
- 507 W Illinois St
- 606 W Illinois St
